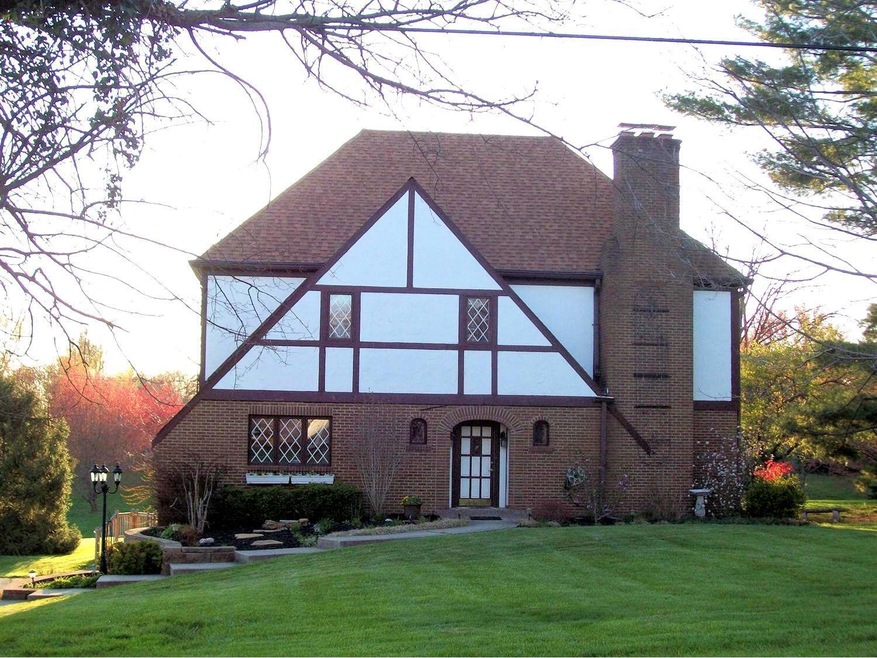
6901 Weiss Rd Cincinnati, OH 45247
Highlights
- 0.75 Acre Lot
- Living Room with Fireplace
- No HOA
- Deck
- Tudor Architecture
- Formal Dining Room
About This Home
As of July 2022Old world charm meets modern convenience in this lovely, stately, Tudor! Parcels combine to equal approx. .75 acre in a serene, park-like setting. Large eat-in kitchen, formal Dining room, 4 Bdrm, 3 full & 1 half bath and 3 WBFP's.
Last Agent to Sell the Property
Joseph Knecht
Coldwell Banker Realty License #2006000841 Listed on: 04/16/2016
Home Details
Home Type
- Single Family
Est. Annual Taxes
- $481
Year Built
- Built in 1977
Lot Details
- 0.75 Acre Lot
Parking
- 2 Car Garage
- Garage Door Opener
- Driveway
- Off-Street Parking
Home Design
- Tudor Architecture
- Brick Exterior Construction
- Shingle Roof
- Stucco
Interior Spaces
- 2,239 Sq Ft Home
- 2-Story Property
- Woodwork
- Crown Molding
- Wood Burning Fireplace
- Insulated Windows
- Family Room
- Living Room with Fireplace
- 3 Fireplaces
- Formal Dining Room
Kitchen
- Eat-In Kitchen
- Oven or Range
- Microwave
- Dishwasher
- Kitchen Island
- Solid Wood Cabinet
- Disposal
Flooring
- Laminate
- Vinyl
Bedrooms and Bathrooms
- 4 Bedrooms
- Walk-In Closet
Laundry
- Dryer
- Washer
Basement
- Walk-Out Basement
- Basement Fills Entire Space Under The House
Outdoor Features
- Deck
- Exterior Lighting
Utilities
- Forced Air Heating and Cooling System
- Heating System Uses Gas
- Septic Tank
Community Details
- No Home Owners Association
Ownership History
Purchase Details
Home Financials for this Owner
Home Financials are based on the most recent Mortgage that was taken out on this home.Purchase Details
Home Financials for this Owner
Home Financials are based on the most recent Mortgage that was taken out on this home.Purchase Details
Home Financials for this Owner
Home Financials are based on the most recent Mortgage that was taken out on this home.Purchase Details
Similar Homes in Cincinnati, OH
Home Values in the Area
Average Home Value in this Area
Purchase History
| Date | Type | Sale Price | Title Company |
|---|---|---|---|
| Warranty Deed | $359,000 | -- | |
| Deed | $193,000 | -- | |
| Warranty Deed | $165,000 | -- | |
| Sheriffs Deed | $147,000 | -- |
Mortgage History
| Date | Status | Loan Amount | Loan Type |
|---|---|---|---|
| Open | $200,000 | New Conventional | |
| Previous Owner | $157,000 | New Conventional | |
| Previous Owner | -- | No Value Available | |
| Previous Owner | $164,000 | New Conventional | |
| Previous Owner | $182,918 | FHA | |
| Previous Owner | $193,325 | FHA | |
| Previous Owner | $171,000 | Unknown | |
| Previous Owner | $75,000 | Credit Line Revolving | |
| Previous Owner | $10,000 | Credit Line Revolving | |
| Previous Owner | $115,500 | Unknown |
Property History
| Date | Event | Price | Change | Sq Ft Price |
|---|---|---|---|---|
| 07/29/2022 07/29/22 | Sold | $359,000 | +2.6% | $160 / Sq Ft |
| 06/26/2022 06/26/22 | Pending | -- | -- | -- |
| 06/25/2022 06/25/22 | For Sale | $350,000 | +81.3% | $156 / Sq Ft |
| 08/29/2016 08/29/16 | Off Market | $193,000 | -- | -- |
| 05/27/2016 05/27/16 | Sold | $193,000 | -8.1% | $86 / Sq Ft |
| 04/20/2016 04/20/16 | Pending | -- | -- | -- |
| 04/16/2016 04/16/16 | For Sale | $209,900 | -- | $94 / Sq Ft |
Tax History Compared to Growth
Tax History
| Year | Tax Paid | Tax Assessment Tax Assessment Total Assessment is a certain percentage of the fair market value that is determined by local assessors to be the total taxable value of land and additions on the property. | Land | Improvement |
|---|---|---|---|---|
| 2024 | $481 | $8,558 | $8,558 | -- |
| 2023 | $475 | $8,558 | $8,558 | $0 |
| 2022 | $548 | $8,078 | $8,078 | $0 |
| 2021 | $553 | $8,078 | $8,078 | $0 |
| 2020 | $547 | $8,078 | $8,078 | $0 |
| 2019 | $499 | $6,846 | $6,846 | $0 |
| 2018 | $449 | $6,846 | $6,846 | $0 |
| 2017 | $432 | $6,846 | $6,846 | $0 |
| 2016 | $442 | $6,846 | $6,846 | $0 |
| 2015 | $440 | $6,846 | $6,846 | $0 |
| 2014 | $441 | $6,846 | $6,846 | $0 |
| 2013 | $443 | $7,207 | $7,207 | $0 |
Agents Affiliated with this Home
-
Walt Gibler

Seller's Agent in 2022
Walt Gibler
Coldwell Banker Realty
(513) 382-4109
4 in this area
565 Total Sales
-
Lorra Ripperger

Buyer's Agent in 2022
Lorra Ripperger
Sibcy Cline, Inc.
(513) 256-1023
4 in this area
70 Total Sales
-
J
Seller's Agent in 2016
Joseph Knecht
Coldwell Banker Realty
-
Sylvia Kalker

Buyer's Agent in 2016
Sylvia Kalker
Hoeting, REALTORS
(513) 518-7722
3 in this area
83 Total Sales
Map
Source: MLS of Greater Cincinnati (CincyMLS)
MLS Number: 1490207
APN: 510-0214-0090
- 6980 Weiss Rd
- 5545 Squirrel Run
- 5555 Anna Marie Ln
- 6170 Wilmer Rd
- 4173 Philnoll Dr
- 5591 Squirrel Run
- 6124 Wilmer Rd
- 7574 Copper Creek Ln
- 8070 Sheed Rd
- 3927 Philnoll Dr
- 3970 Olde Savannah Dr
- 3980 Olde Savannah Dr
- 8123 Glohaven Ct
- 3950 Olde Savannah Dr
- 3723 Hermes Dr
- 7098 Sheed Rd
- 8211 Fawn Lake Ct
- 4001 Jessup Rd
- 8289 Fawn Knoll Ct
- 3701 W Galbraith Rd
