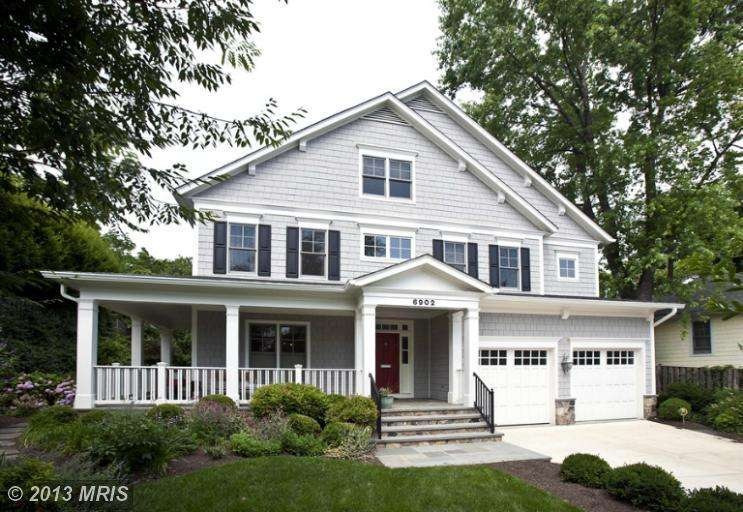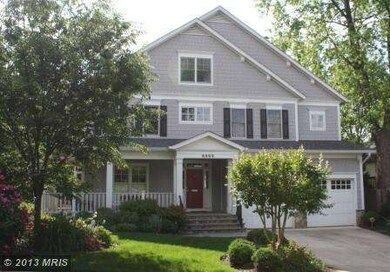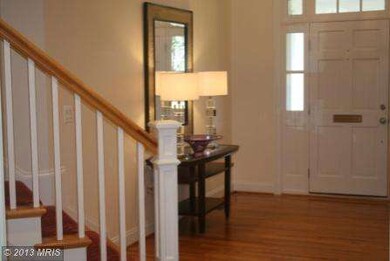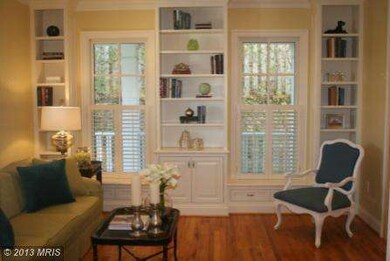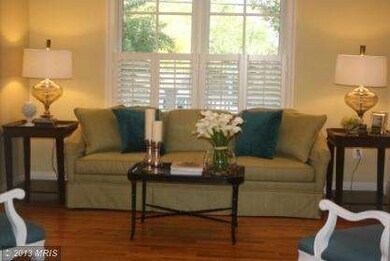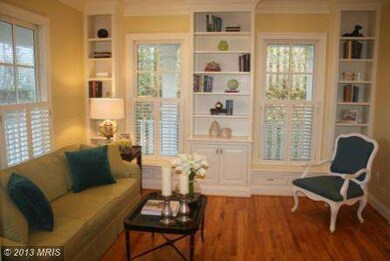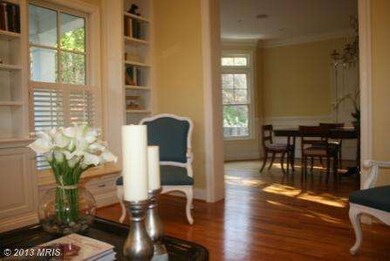
6902 Brennon Ln Chevy Chase, MD 20815
Chevy Chase Park NeighborhoodHighlights
- Eat-In Gourmet Kitchen
- Open Floorplan
- Wood Flooring
- Rosemary Hills Elementary School Rated A-
- Colonial Architecture
- 1 Fireplace
About This Home
As of July 2016Exceptional value! Outstanding Chevy Chase home. Perfectly designed by award-winning builder. This large inviting home is sited on picturesque Brennon Ln, close to the neighborhood park and minutes from Brookville Rd & Connecticut Ave. This impeccable home has a well balanced open floor plan providing for both elegant entertaining and comfortable living & even features a generator. Shows like new!
Last Agent to Sell the Property
TTR Sotheby's International Realty Listed on: 11/10/2012

Home Details
Home Type
- Single Family
Est. Annual Taxes
- $16,361
Year Built
- Built in 2005
Lot Details
- 9,028 Sq Ft Lot
- Back Yard Fenced
- Property is in very good condition
- Property is zoned R60
Parking
- 2 Car Attached Garage
- Front Facing Garage
- Garage Door Opener
Home Design
- Colonial Architecture
- Shingle Siding
- Stone Siding
Interior Spaces
- Property has 3 Levels
- Open Floorplan
- Built-In Features
- Crown Molding
- 1 Fireplace
- Mud Room
- Entrance Foyer
- Family Room Off Kitchen
- Living Room
- Dining Room
- Den
- Game Room
- Storage Room
- Utility Room
- Wood Flooring
- Home Security System
Kitchen
- Eat-In Gourmet Kitchen
- Kitchen Island
- Upgraded Countertops
Bedrooms and Bathrooms
- 5 Bedrooms
- En-Suite Primary Bedroom
- En-Suite Bathroom
- 5.5 Bathrooms
Finished Basement
- Rear Basement Entry
- Sump Pump
Outdoor Features
- Patio
- Wrap Around Porch
Utilities
- Forced Air Heating and Cooling System
- Natural Gas Water Heater
- Public Septic
Community Details
- No Home Owners Association
- Built by LAURENCE CAFRITZ
- Chevy Chase Manor Subdivision
Listing and Financial Details
- Tax Lot 3
- Assessor Parcel Number 160700615725
Ownership History
Purchase Details
Home Financials for this Owner
Home Financials are based on the most recent Mortgage that was taken out on this home.Purchase Details
Home Financials for this Owner
Home Financials are based on the most recent Mortgage that was taken out on this home.Purchase Details
Home Financials for this Owner
Home Financials are based on the most recent Mortgage that was taken out on this home.Purchase Details
Similar Homes in the area
Home Values in the Area
Average Home Value in this Area
Purchase History
| Date | Type | Sale Price | Title Company |
|---|---|---|---|
| Deed | $2,150,000 | None Available | |
| Deed | $1,810,000 | None Available | |
| Deed | $2,358,753 | -- | |
| Deed | $750,000 | -- |
Mortgage History
| Date | Status | Loan Amount | Loan Type |
|---|---|---|---|
| Open | $1,720,000 | New Conventional | |
| Previous Owner | $448,000 | Credit Line Revolving | |
| Previous Owner | $1,000,000 | New Conventional | |
| Previous Owner | $1,000,000 | New Conventional |
Property History
| Date | Event | Price | Change | Sq Ft Price |
|---|---|---|---|---|
| 07/22/2016 07/22/16 | Sold | $2,150,000 | -2.1% | $350 / Sq Ft |
| 06/02/2016 06/02/16 | Pending | -- | -- | -- |
| 06/02/2016 06/02/16 | Price Changed | $2,195,000 | -4.1% | $357 / Sq Ft |
| 04/28/2016 04/28/16 | For Sale | $2,290,000 | +26.5% | $372 / Sq Ft |
| 03/29/2013 03/29/13 | Sold | $1,810,000 | -3.5% | $308 / Sq Ft |
| 02/26/2013 02/26/13 | Pending | -- | -- | -- |
| 02/25/2013 02/25/13 | Price Changed | $1,875,000 | -6.2% | $319 / Sq Ft |
| 11/10/2012 11/10/12 | For Sale | $1,999,000 | -- | $340 / Sq Ft |
Tax History Compared to Growth
Tax History
| Year | Tax Paid | Tax Assessment Tax Assessment Total Assessment is a certain percentage of the fair market value that is determined by local assessors to be the total taxable value of land and additions on the property. | Land | Improvement |
|---|---|---|---|---|
| 2025 | $26,065 | $2,270,300 | $660,700 | $1,609,600 |
| 2024 | $26,065 | $2,194,733 | $0 | $0 |
| 2023 | $24,491 | $2,119,167 | $0 | $0 |
| 2022 | $22,572 | $2,043,600 | $600,500 | $1,443,100 |
| 2021 | $22,453 | $2,043,233 | $0 | $0 |
| 2020 | $22,453 | $2,042,867 | $0 | $0 |
| 2019 | $22,403 | $2,042,500 | $546,000 | $1,496,500 |
| 2018 | $20,701 | $1,887,567 | $0 | $0 |
| 2017 | $19,328 | $1,732,633 | $0 | $0 |
| 2016 | -- | $1,577,700 | $0 | $0 |
| 2015 | $15,669 | $1,547,233 | $0 | $0 |
| 2014 | $15,669 | $1,516,767 | $0 | $0 |
Agents Affiliated with this Home
-
Joshua Harrison

Seller's Agent in 2016
Joshua Harrison
Compass
(301) 602-5400
39 Total Sales
-
Lavina Ramchandani

Seller Co-Listing Agent in 2016
Lavina Ramchandani
Compass
(201) 647-5708
108 Total Sales
-
Joanne Pinover

Buyer's Agent in 2016
Joanne Pinover
Washington Fine Properties, LLC
(301) 404-7011
49 Total Sales
-
Catherine Toregas

Seller's Agent in 2013
Catherine Toregas
TTR Sotheby's International Realty
(240) 421-1787
2 Total Sales
Map
Source: Bright MLS
MLS Number: 1004218998
APN: 07-00615725
- 3500 Shepherd St
- 3417 Cummings Ln
- 3514 Shepherd St
- 3518 Turner Ln
- 3517 Turner Ln
- 7201 Chestnut St
- 6520 Western Ave
- 3515 Taylor St
- 7303 Pomander Ln
- 7015 Western Ave NW
- 7206 Pinehurst Pkwy
- 3700 Underwood St
- 105 Summerfield Rd
- 7100 Western Ave
- 7420 Lynnhurst St
- 7406 Brookville Rd
- 3804 Raymond St
- 6679 32nd Place NW
- 6219 Western Ave NW
- 7105 Connecticut Ave
