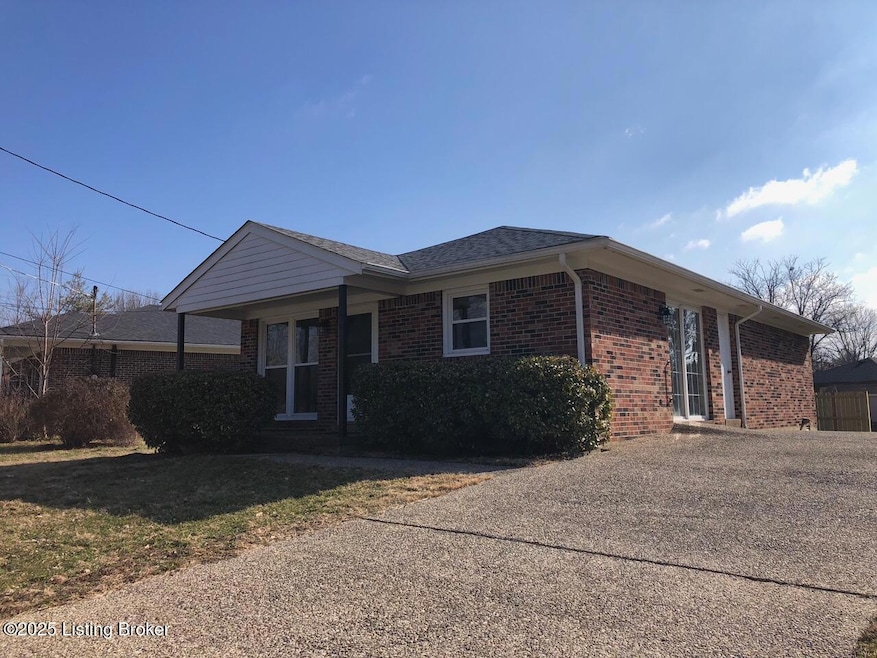
6902 Cedarwood Dr Pewee Valley, KY 40056
O'Bannon NeighborhoodHighlights
- No HOA
- Porch
- Privacy Fence
- Lowe Elementary School Rated A-
- Central Air
- Heating Available
About This Home
As of March 2025Welcome to 6902 Cedarwood Drive. All brick ranch home in great location. This move in ready home has a new HVAC unit and water heater, a 5-year-old roof and double hung Window World Windows. The completely updated eat in kitchen features new cabinets, countertops, tile backsplash, plank flooring and a 4-piece stainless steel appliance package. The bathroom has been updated as well with new lighting, mirror, vanity and toilet and the entire home has new flooring, fresh paint and refinished wood throughout. Warm weather will be here soon to enjoy the outdoors with new 6-foot privacy fence and an outdoor storage space. Schedule your private showing today.
Home Details
Home Type
- Single Family
Est. Annual Taxes
- $1,576
Year Built
- Built in 1983
Parking
- Driveway
Home Design
- Brick Exterior Construction
- Poured Concrete
- Shingle Roof
Interior Spaces
- 1,050 Sq Ft Home
- 1-Story Property
Bedrooms and Bathrooms
- 3 Bedrooms
- 1 Full Bathroom
Utilities
- Central Air
- Heating Available
- Private Sewer
Additional Features
- Porch
- Privacy Fence
Community Details
- No Home Owners Association
- Village Green Subdivision
Listing and Financial Details
- Legal Lot and Block 112 / 4
- Assessor Parcel Number 25-60-04-112
- Seller Concessions Not Offered
Ownership History
Purchase Details
Home Financials for this Owner
Home Financials are based on the most recent Mortgage that was taken out on this home.Purchase Details
Home Financials for this Owner
Home Financials are based on the most recent Mortgage that was taken out on this home.Similar Homes in Pewee Valley, KY
Home Values in the Area
Average Home Value in this Area
Purchase History
| Date | Type | Sale Price | Title Company |
|---|---|---|---|
| Deed | $240,000 | Limestone Title | |
| Warranty Deed | $184,500 | None Listed On Document | |
| Warranty Deed | $184,500 | None Listed On Document |
Mortgage History
| Date | Status | Loan Amount | Loan Type |
|---|---|---|---|
| Open | $192,000 | New Conventional |
Property History
| Date | Event | Price | Change | Sq Ft Price |
|---|---|---|---|---|
| 03/25/2025 03/25/25 | Sold | $240,000 | 0.0% | $229 / Sq Ft |
| 03/05/2025 03/05/25 | Pending | -- | -- | -- |
| 03/03/2025 03/03/25 | For Sale | $239,900 | +30.0% | $228 / Sq Ft |
| 11/20/2024 11/20/24 | Sold | $184,500 | -7.8% | $176 / Sq Ft |
| 11/06/2024 11/06/24 | Pending | -- | -- | -- |
| 10/30/2024 10/30/24 | Price Changed | $200,000 | +14.3% | $190 / Sq Ft |
| 10/29/2024 10/29/24 | For Sale | $175,000 | -5.1% | $167 / Sq Ft |
| 07/25/2024 07/25/24 | Off Market | $184,500 | -- | -- |
| 07/25/2024 07/25/24 | For Sale | $175,000 | -- | $167 / Sq Ft |
Tax History Compared to Growth
Tax History
| Year | Tax Paid | Tax Assessment Tax Assessment Total Assessment is a certain percentage of the fair market value that is determined by local assessors to be the total taxable value of land and additions on the property. | Land | Improvement |
|---|---|---|---|---|
| 2024 | $1,576 | $170,000 | $30,000 | $140,000 |
| 2023 | $1,584 | $170,000 | $30,000 | $140,000 |
| 2022 | $1,145 | $130,000 | $30,000 | $100,000 |
| 2021 | $1,137 | $130,000 | $30,000 | $100,000 |
| 2020 | $1,155 | $130,000 | $30,000 | $100,000 |
| 2019 | $1,144 | $130,000 | $30,000 | $100,000 |
| 2018 | $1,043 | $120,000 | $0 | $0 |
| 2017 | $1,036 | $120,000 | $0 | $0 |
| 2013 | $890 | $115,000 | $30,000 | $85,000 |
Agents Affiliated with this Home
-
D
Seller's Agent in 2025
Donna Mink
Mink Realty
-
N
Buyer's Agent in 2025
Nichole Leachman
United Real Estate Louisville
-
J
Seller's Agent in 2024
Jeff Hurst
RE/MAX
Map
Source: Metro Search (Greater Louisville Association of REALTORS®)
MLS Number: 1680929
APN: 25-60-04-112
- 6910 Village Green Blvd
- 14608 Anderson Woods Trace
- 6811 Village Green Blvd
- 0 Reamers Rd
- 8725 Ash Ave Unit Lot 1
- 8725 Ash Ave Unit Lot 3
- 8725 Ash Ave Unit Lot 2
- 9007 Ash Ave
- 6511 Five Forks Dr
- 14218 Halden Ridge Way
- 14240 Halden Ridge Way
- 6612 Ashbrooke Dr
- 14433 Halden Ridge Way
- 13704 Halden Ridge Way
- 6616 Riverbirch Dr
- 8618 Shenandoah Dr
- 15121 Beckley Springs Dr
- 2 Bainsley Ln
- 3 Bainsley Ln
- 1 Bainsley Ln






