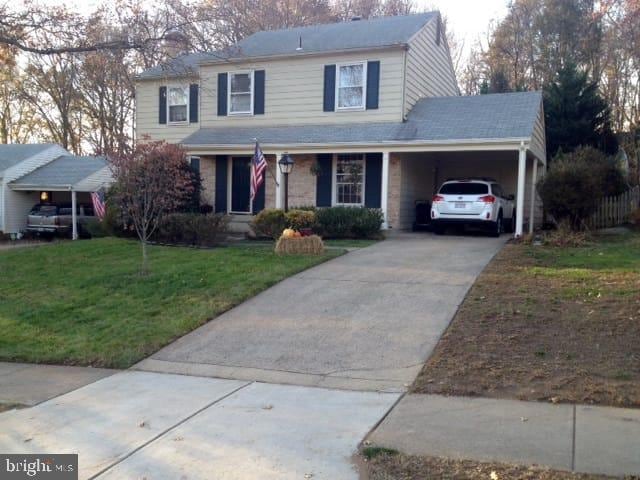6902 Stoneybrooke Ln Alexandria, VA 22306
Highlights
- Colonial Architecture
- Wood Flooring
- No HOA
- Sandburg Middle Rated A-
- 1 Fireplace
- 1 Attached Carport Space
About This Home
Owner would prefer a 3 year lease for $3,800 a month, but will consider a 12 month lease for $4,200/month. The lease does include monthly lawn maintenance and trash pick up.
Beautiful and well maintained detached home in quiet neighborhood, backing to parkland. This 4 bedroom, 2.5 bath home offers great curb appeal along with updated bathroom, newly refinished hardwood floors through-out, newer HVAC system, updated eat-in kitchen with Silestone counters, new dishwasher and ceramic tile flooring. Large, fenced and private rear yard with deck, light-filled living room with fireplace, primary upper bedroom with two closets - one walk-in closet and reach in closet. Additional hall bedrooms are good sized and offer space to spread out. Finished lower level over rec room and storage, along with laundry room with newer appliances. Tenant occupied through August 31, 2025.
Home Details
Home Type
- Single Family
Est. Annual Taxes
- $7,744
Year Built
- Built in 1970
Lot Details
- 10,509 Sq Ft Lot
- Property is in excellent condition
- Property is zoned 131
Home Design
- Colonial Architecture
- Permanent Foundation
- Composition Roof
- Aluminum Siding
Interior Spaces
- 1,742 Sq Ft Home
- Property has 3 Levels
- Ceiling Fan
- 1 Fireplace
Flooring
- Wood
- Carpet
Bedrooms and Bathrooms
- 4 Main Level Bedrooms
Basement
- Connecting Stairway
- Basement with some natural light
Parking
- 1 Parking Space
- 1 Attached Carport Space
Accessible Home Design
- Doors are 32 inches wide or more
Schools
- Groveton Elementary School
- Sandburg Middle School
- West Potomac High School
Utilities
- Forced Air Heating and Cooling System
- 60+ Gallon Tank
- Municipal Trash
Listing and Financial Details
- Residential Lease
- Security Deposit $4,200
- Tenant pays for cable TV, electricity, all utilities, snow removal, minor interior maintenance, light bulbs/filters/fuses/alarm care, lawn/tree/shrub care, internet, insurance, hot water, heat
- The owner pays for lawn/shrub care, management, real estate taxes, trash collection
- No Smoking Allowed
- 12-Month Min and 36-Month Max Lease Term
- Available 9/1/25
- Assessor Parcel Number 0922 22 0301
Community Details
Overview
- No Home Owners Association
- Stoneybrooke Subdivision
Pet Policy
- Pets allowed on a case-by-case basis
- Pet Deposit $500
Map
Source: Bright MLS
MLS Number: VAFX2262900
APN: 0922-22-0301
- 6825 Stoneybrooke Ln
- 6808 Stoneybrooke Ln
- 7010 Green Spring Ln
- 7100 Strawn Ct
- 6813 Lamp Post Ln
- 6801 Lamp Post Ln
- 7200 Stover Dr
- 7006 Bedrock Rd
- 6712 Harrison Ln
- 4435 Flintstone Rd
- 7135 Huntley Creek Place Unit 55
- 4518 Flintstone Rd
- 6529 Virginia Hills Ave
- 6943 Deer Run Dr
- 6422 Prospect Terrace
- 6414 Virginia Hills Ave
- 7027 Ridge Dr
- 6420 Willowood Ln
- 7334 Tavenner Ln Unit 1-A
- 6403 Hillview Ave
- 4339 Stream Bed Way
- 7213 Parsons Ct
- 7055 Huntley Run Place
- 7125 Harrison Ln
- 3549 Huntley Manor Ln
- 7049 Huntley Run Place Unit 116
- 3542 Huntley Manor Ln
- 6625 Harrison Ln
- 7136 Groveton Gardens Rd
- 3351 Beechcliff Dr
- 3405 Clayborne Ave
- 3421 Memorial St
- 7334 Tavenner Ln Unit 2-A
- 3906 Ronson Dr
- 3308 Lockheed Blvd
- 3100 Southgate Dr
- 7441 Convair Dr Unit 1
- 6870 Richmond Hwy
- 7201 Richmond Hwy
- 7602 Audubon Meadow Way







