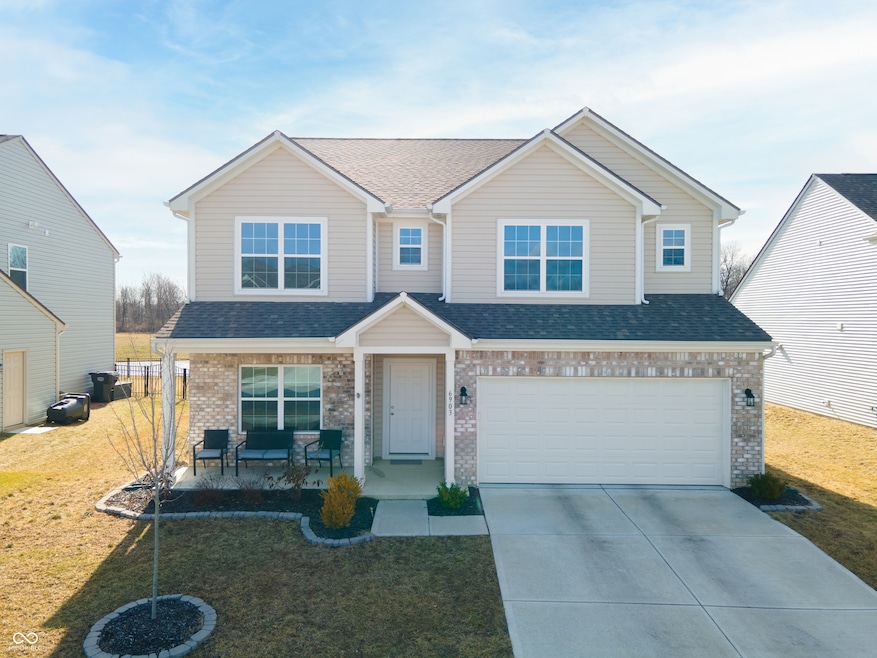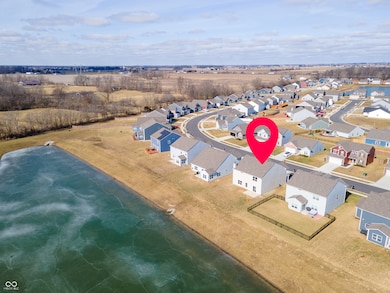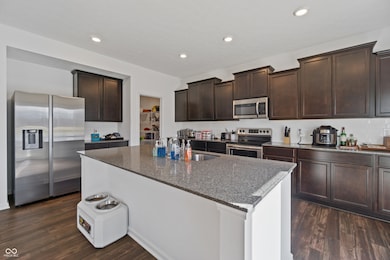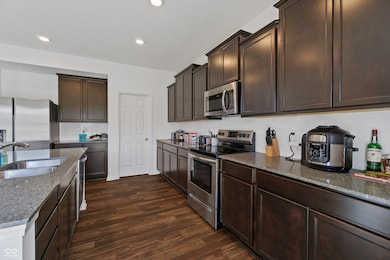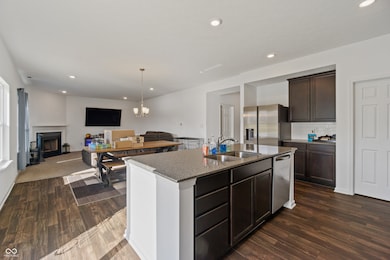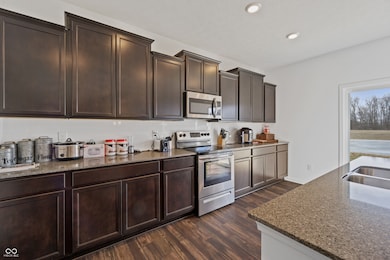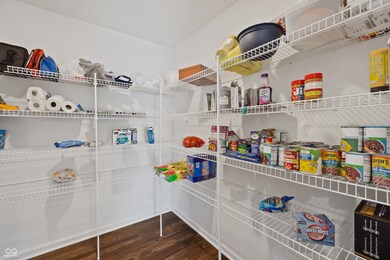
6903 Aster Dr Pendleton, IN 46064
Estimated payment $2,366/month
Highlights
- Home fronts a pond
- 1 Fireplace
- Tray Ceiling
- Pond View
- 2 Car Attached Garage
- Walk-In Closet
About This Home
Welcome to your dream home! This stunning 4B 3B gem comes with a spacious 2 car garage and a serene pond right in your back yard-perfect for those peaceful evenings or weekend BBQs. Built in 2021, this beauty is packed with upgrades that make it feel fresh and modern. The heart of the home is a gorgeous kitchen featuring sleek granite countertops that are just waiting for you to whip up your favorite meals. Appliances are included with the sale! And let's talk about space. With a fantastic loft living area and a bonus room, you'll have plenty of room for everything-whether it's a cozy movie night, or a playroom. The possibilities are endless! With all these features and upgrades this home is not just a place to live; it's a lifestyle waiting for you. Don't miss out on making this inviting space your own!
Home Details
Home Type
- Single Family
Est. Annual Taxes
- $2,864
Year Built
- Built in 2021
Lot Details
- 7,187 Sq Ft Lot
- Home fronts a pond
HOA Fees
- $29 Monthly HOA Fees
Parking
- 2 Car Attached Garage
Home Design
- Slab Foundation
- Vinyl Construction Material
Interior Spaces
- Multi-Level Property
- Tray Ceiling
- 1 Fireplace
- Family or Dining Combination
- Pond Views
- Pull Down Stairs to Attic
Kitchen
- Electric Oven
- Microwave
- Dishwasher
Bedrooms and Bathrooms
- 4 Bedrooms
- Walk-In Closet
Laundry
- Laundry Room
- Dryer
- Washer
Schools
- Maple Ridge Elementary School
- Pendleton Heights Middle School
- Pendleton Heights High School
Utilities
- Central Air
- Water Heater
Community Details
- Maple Trails Subdivision
- The community has rules related to covenants, conditions, and restrictions
Listing and Financial Details
- Tax Lot 155
- Assessor Parcel Number 481525200012039015
Map
Home Values in the Area
Average Home Value in this Area
Tax History
| Year | Tax Paid | Tax Assessment Tax Assessment Total Assessment is a certain percentage of the fair market value that is determined by local assessors to be the total taxable value of land and additions on the property. | Land | Improvement |
|---|---|---|---|---|
| 2024 | $2,864 | $293,700 | $43,900 | $249,800 |
| 2023 | $2,705 | $270,500 | $41,800 | $228,700 |
| 2022 | $2,685 | $268,500 | $39,800 | $228,700 |
| 2021 | $6 | $300 | $300 | $0 |
Property History
| Date | Event | Price | Change | Sq Ft Price |
|---|---|---|---|---|
| 07/01/2025 07/01/25 | Price Changed | $379,900 | 0.0% | $131 / Sq Ft |
| 07/01/2025 07/01/25 | Price Changed | $379,900 | -1.6% | $131 / Sq Ft |
| 05/21/2025 05/21/25 | Price Changed | $385,900 | 0.0% | $133 / Sq Ft |
| 05/21/2025 05/21/25 | Price Changed | $385,900 | -1.0% | $133 / Sq Ft |
| 04/01/2025 04/01/25 | For Sale | $389,900 | 0.0% | $134 / Sq Ft |
| 04/01/2025 04/01/25 | For Sale | $389,900 | -- | $134 / Sq Ft |
Purchase History
| Date | Type | Sale Price | Title Company |
|---|---|---|---|
| Warranty Deed | $298,877 | Enterprise Title |
Mortgage History
| Date | Status | Loan Amount | Loan Type |
|---|---|---|---|
| Open | $305,751 | VA |
Similar Homes in Pendleton, IN
Source: MIBOR Broker Listing Cooperative®
MLS Number: 22037986
APN: 48-15-25-200-012.039-015
- 6883 Honeysuckle Way
- 6645 Honeysuckle Way
- 6579 Aster Dr
- 6559 Ambrosia Ln
- Empress Plan at Maple Trails
- Spruce Plan at Maple Trails
- Cooper Plan at Maple Trails
- Norway Plan at Maple Trails
- Ironwood Plan at Maple Trails
- Bradford Plan at Maple Trails
- Juniper Plan at Maple Trails
- Aspen II Plan at Maple Trails
- Chestnut Plan at Maple Trails
- Walnut Plan at Maple Trails
- Palmetto Plan at Maple Trails
- Ashton Plan at Maple Trails
- 8064 Copperleaf Ln
- 224 E 6th Ave Unit Madison County
- 224 E 6th Ave
- 521 N Swain St
- 9237 Larson Dr
- 9225 Larson Dr
- 10734 August Dr
- 9414 W Stargazer Dr
- 10828 August Dr
- 10842 Wymm Ln
- 8645 Lester Place
- 10815 Grace Dr
- 10844 August Dr
- 9462 W Stargazer Dr
- 9471 W Quarter Moon Dr
- 9488 W Quarter Moon Dr
- 10902 Spirit Dr
- 7657 Charlotte Dr
- 10926 Spirit Dr
- 9620 W Stargazer Dr
- 1100 S Bella Rita Ln
- 9676 W Constellation Dr
- 8457 S Firefly Dr
- 9706 W Lantern Ln
