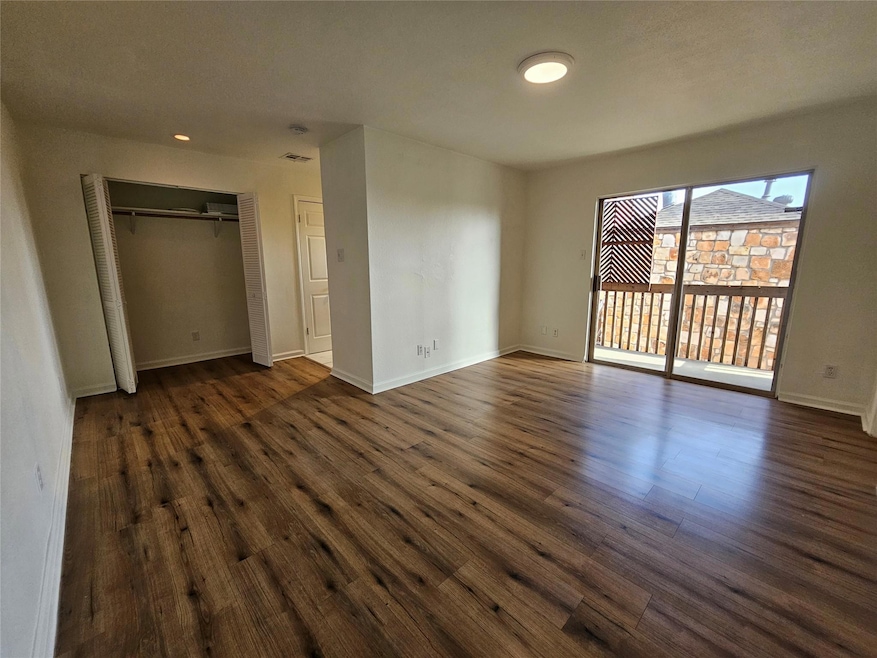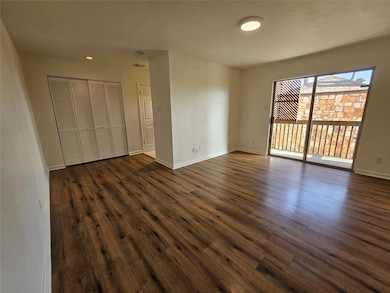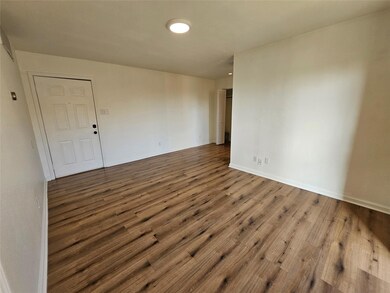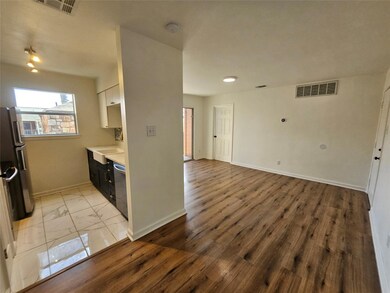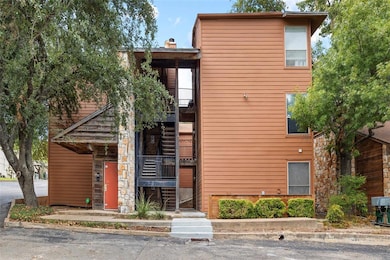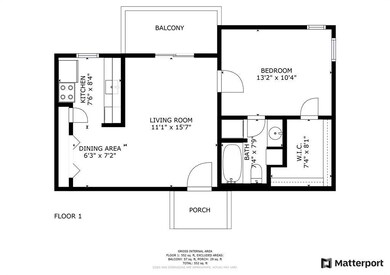6903 Deatonhill Dr Unit 2 Austin, TX 78745
Cherry Creek NeighborhoodEstimated payment $1,480/month
Highlights
- Downtown View
- Clubhouse
- Great Room
- Sunset Valley Elementary School Rated A-
- Main Floor Primary Bedroom
- Community Pool
About This Home
Freshley Painted and updated Condo in the vibrant heart of South Austin! This conveniently located condo is situated just off the intersection of Westgate and William Cannon, offering unparalleled accessibility to all your local necessities. Close to shopping, dining, groceries, entertainment, or need to hop on public transportation, it's all within a short walk from your doorstep. Plus, with a quick 15-minute drive, you can be in the downtown Austin area, enjoying all the city has to offer. A bright and open interior and gorgeous wood-like vinyl flooring. The kitchen is equipped with stainless steel appliances, chic dual-toned cabinetry, and contemporary accents. One of the standout features of this condo is the balcony. The primary bedroom is spacious, and the large walk-in closet provides ample storage space. The condo includes and in suite stackable washer/dryer and Refrigerator the Flagstone condo community offers the perfect blend of location, style, and functionality. Great opportunity for an investor.
Listing Agent
Epperson Realty Group LLC Brokerage Phone: (512) 630-7290 License #0474240 Listed on: 03/17/2025
Property Details
Home Type
- Condominium
Est. Annual Taxes
- $3,537
Year Built
- Built in 1982
HOA Fees
- $318 Monthly HOA Fees
Property Views
- Downtown
- Neighborhood
Home Design
- Slab Foundation
- Shingle Roof
- Asphalt Roof
- HardiePlank Type
Interior Spaces
- 591 Sq Ft Home
- 1-Story Property
- Wood Frame Window
- Window Screens
- Great Room
- Vinyl Flooring
- Smart Thermostat
- Stacked Washer and Dryer Hookup
Kitchen
- Galley Kitchen
- Electric Oven
- Electric Cooktop
- Microwave
- Dishwasher
- ENERGY STAR Qualified Appliances
- Disposal
Bedrooms and Bathrooms
- 1 Primary Bedroom on Main
- Walk-In Closet
- 1 Full Bathroom
Parking
- 2 Parking Spaces
- Private Parking
- Shared Driveway
- Paved Parking
- Additional Parking
- Open Parking
- Unassigned Parking
Outdoor Features
- Balcony
- Covered Patio or Porch
Schools
- Sunset Valley Elementary School
- Covington Middle School
- Crockett High School
Utilities
- Central Heating and Cooling System
- High Speed Internet
- Cable TV Available
Additional Features
- No Interior Steps
- South Facing Home
Listing and Financial Details
- Assessor Parcel Number 04161910060001
- Tax Block A
Community Details
Overview
- Association fees include common area maintenance, water, landscaping, ground maintenance, maintenance structure, parking, pest control, sewer, trash, utilities
- Flagstone Terrace Condo Association
- Flagstone Terrace Condo Subdivision
Amenities
- Common Area
- Clubhouse
- Community Mailbox
Recreation
- Community Pool
Security
- Fire and Smoke Detector
Map
Home Values in the Area
Average Home Value in this Area
Tax History
| Year | Tax Paid | Tax Assessment Tax Assessment Total Assessment is a certain percentage of the fair market value that is determined by local assessors to be the total taxable value of land and additions on the property. | Land | Improvement |
|---|---|---|---|---|
| 2025 | $1,204 | $167,550 | $14,179 | $153,371 |
| 2023 | $1,204 | $179,088 | $14,179 | $164,909 |
| 2022 | $3,639 | $184,269 | $14,179 | $170,090 |
| 2021 | $2,472 | $113,554 | $0 | $0 |
| 2020 | $2,214 | $103,231 | $14,179 | $89,052 |
| 2018 | $1,918 | $86,628 | $14,179 | $72,449 |
| 2017 | $2,259 | $101,300 | $11,343 | $89,957 |
| 2016 | $2,259 | $101,300 | $11,343 | $89,957 |
| 2015 | $1,668 | $83,321 | $11,343 | $71,978 |
| 2014 | $1,668 | $70,096 | $11,343 | $58,753 |
Property History
| Date | Event | Price | List to Sale | Price per Sq Ft | Prior Sale |
|---|---|---|---|---|---|
| 10/09/2025 10/09/25 | Price Changed | $165,000 | -5.7% | $279 / Sq Ft | |
| 08/25/2025 08/25/25 | Price Changed | $175,000 | -5.4% | $296 / Sq Ft | |
| 06/13/2025 06/13/25 | Price Changed | $185,000 | -2.6% | $313 / Sq Ft | |
| 03/17/2025 03/17/25 | For Sale | $190,000 | -2.3% | $321 / Sq Ft | |
| 03/19/2024 03/19/24 | Sold | -- | -- | -- | View Prior Sale |
| 02/06/2024 02/06/24 | Pending | -- | -- | -- | |
| 01/22/2024 01/22/24 | Price Changed | $194,500 | 0.0% | $329 / Sq Ft | |
| 01/22/2024 01/22/24 | For Sale | $194,500 | -2.5% | $329 / Sq Ft | |
| 11/03/2023 11/03/23 | Off Market | -- | -- | -- | |
| 11/03/2023 11/03/23 | For Sale | $199,500 | 0.0% | $338 / Sq Ft | |
| 10/23/2023 10/23/23 | Pending | -- | -- | -- | |
| 10/11/2023 10/11/23 | For Sale | $199,500 | +7.9% | $338 / Sq Ft | |
| 12/31/2021 12/31/21 | Off Market | -- | -- | -- | |
| 11/19/2021 11/19/21 | Sold | -- | -- | -- | View Prior Sale |
| 10/18/2021 10/18/21 | Pending | -- | -- | -- | |
| 10/14/2021 10/14/21 | For Sale | $184,930 | +86.8% | $313 / Sq Ft | |
| 05/30/2018 05/30/18 | Sold | -- | -- | -- | View Prior Sale |
| 04/30/2018 04/30/18 | Pending | -- | -- | -- | |
| 12/11/2017 12/11/17 | For Sale | $99,000 | +41.4% | $168 / Sq Ft | |
| 05/21/2013 05/21/13 | Sold | -- | -- | -- | View Prior Sale |
| 04/17/2013 04/17/13 | Pending | -- | -- | -- | |
| 03/12/2013 03/12/13 | For Sale | $70,000 | -- | $118 / Sq Ft |
Purchase History
| Date | Type | Sale Price | Title Company |
|---|---|---|---|
| Deed | -- | Independence Title | |
| Deed | -- | Texas National Title | |
| Vendors Lien | -- | First American Title | |
| Warranty Deed | -- | None Available |
Mortgage History
| Date | Status | Loan Amount | Loan Type |
|---|---|---|---|
| Open | $175,750 | New Conventional | |
| Previous Owner | $156,000 | New Conventional | |
| Previous Owner | $76,000 | New Conventional | |
| Previous Owner | $66,500 | New Conventional |
Source: Unlock MLS (Austin Board of REALTORS®)
MLS Number: 6040236
APN: 511853
- 6903 Deatonhill Dr Unit 37
- 6903 Deatonhill Dr Unit 23
- 6903 Deatonhill Dr Unit 38
- 6810 Deatonhill Dr Unit 2101
- 6810 Deatonhill Dr Unit 216
- 6717 Blarwood Dr
- 6502 Aldford Cir
- 6404 Blarwood Dr
- 2807 Cornish Cir
- 6608 Krollton Dr
- 2605 Edenwood Dr
- 6609 Boleynwood Dr
- 6303 Bexton Cir
- 7002 Whispering Oaks Dr
- 2512 Mcgregor Dr
- 2307 Mimosa Dr
- 6708 Menchaca Rd Unit 34
- 6101 Bridlington Cir
- 2520 Baxter Dr
- 7602 Whispering Oaks Dr
- 6903 Deatonhill Dr Unit 22
- 6810 Deatonhill Dr Unit 116
- 6810 Deatonhill Dr Unit 301
- 6711 Deatonhill Dr Unit A
- 6809 W Gate Blvd Unit 203
- 2616 Berkeley Ave Unit A
- 3014 W William Cannon Dr
- 2803 Cornish Cir
- 6702 Boleynwood Dr
- 2509 Cockburn Dr
- 2524 Berkett Dr
- 2406 Berkeley Ave Unit B
- 2400 Berkeley Ave Unit B
- 7205 Aldea Dr Unit A
- 7209 Aldea Dr Unit A
- 6700 Menchaca #20 Rd Unit 20
- 2309 Berkeley Ave
- 7217 Aldea Dr Unit A
- 6500 Manchaca Rd
- 2409 Berkett Dr Unit A
