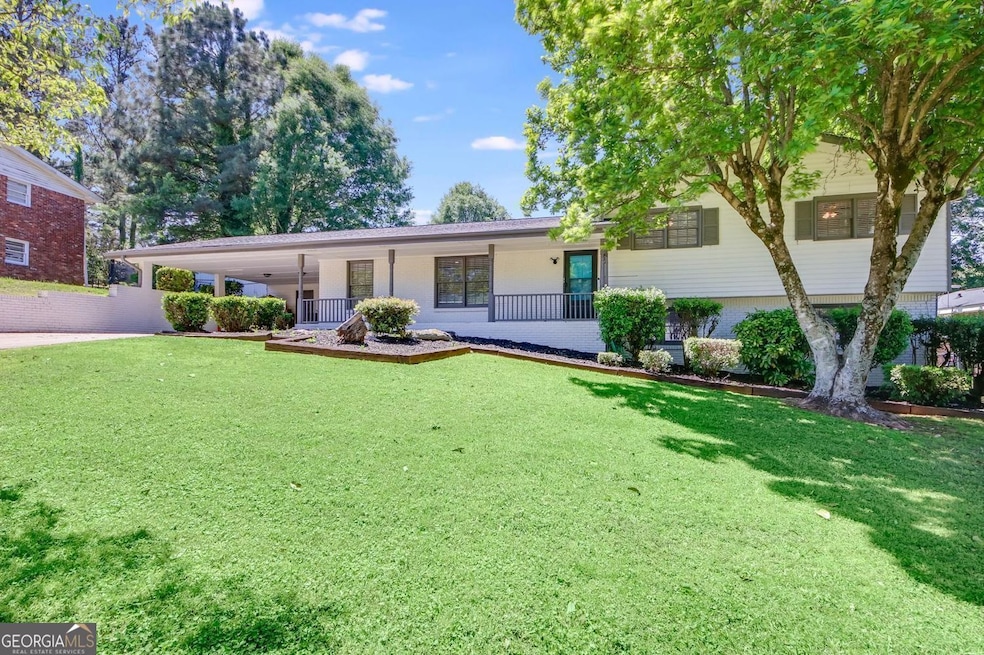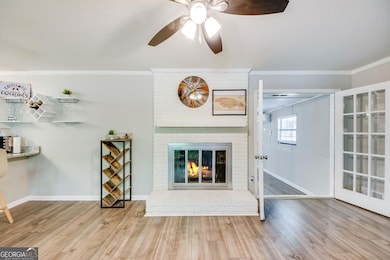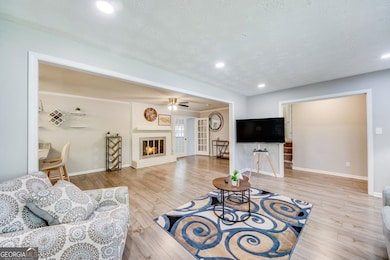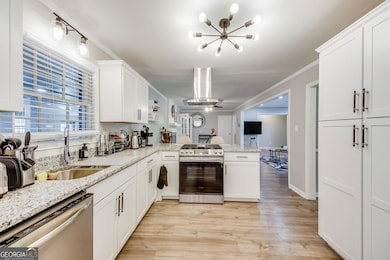6903 Doncaster Rd Jonesboro, GA 30236
Highlights
- In Ground Pool
- Furnished
- Game Room
- Traditional Architecture
- No HOA
- Formal Dining Room
About This Home
Fully Furnished Home in Jonesboro - Move-In Ready! Welcome to this beautifully furnished home in Clayton County, designed for comfort and convenience. The spacious living room features a cozy fireplace - the perfect focal point for relaxing or entertaining guests. The kitchen blends classic style with practical storage and showcases elegant countertops that offer both durability and charm for everyday meal prep. Step outside to your private backyard oasis, complete with a sparkling pool and water slide - ideal for summer fun and unwinding in style. The patio provides a great space for outdoor dining or lounging, while the fenced yard ensures privacy and peace of mind. A dedicated laundry room adds to the home's everyday functionality, making this property as practical as it is inviting.
Home Details
Home Type
- Single Family
Year Built
- Built in 1967 | Remodeled
Lot Details
- 0.41 Acre Lot
- Back Yard Fenced
- Cleared Lot
Home Design
- Traditional Architecture
- Brick Exterior Construction
- Slab Foundation
- Composition Roof
Interior Spaces
- 2,730 Sq Ft Home
- Multi-Level Property
- Furnished
- Gas Log Fireplace
- Formal Dining Room
- Game Room
- Carpet
Kitchen
- Microwave
- Dishwasher
Bedrooms and Bathrooms
Laundry
- Laundry Room
- Dryer
Parking
- 2 Parking Spaces
- Carport
Outdoor Features
- In Ground Pool
- Shed
Schools
- Tara Elementary School
- Jonesboro Middle School
- Drew High School
Utilities
- Central Heating and Cooling System
- 220 Volts
- Phone Available
- Cable TV Available
Listing and Financial Details
- Security Deposit $4,800
- 3-Month Min and 12-Month Max Lease Term
- Tax Lot 7
Community Details
Overview
- No Home Owners Association
- Sherwood Forest Subdivision
Pet Policy
- Call for details about the types of pets allowed
Map
Property History
| Date | Event | Price | List to Sale | Price per Sq Ft | Prior Sale |
|---|---|---|---|---|---|
| 11/13/2025 11/13/25 | Price Changed | $4,300 | -10.4% | $2 / Sq Ft | |
| 10/24/2025 10/24/25 | For Rent | $4,800 | 0.0% | -- | |
| 05/18/2022 05/18/22 | Sold | $379,900 | -5.0% | $174 / Sq Ft | View Prior Sale |
| 04/15/2022 04/15/22 | Pending | -- | -- | -- | |
| 03/23/2022 03/23/22 | Price Changed | $399,900 | +5.3% | $184 / Sq Ft | |
| 03/10/2022 03/10/22 | For Sale | $379,900 | 0.0% | $174 / Sq Ft | |
| 03/03/2022 03/03/22 | Pending | -- | -- | -- | |
| 02/14/2022 02/14/22 | For Sale | $379,900 | -- | $174 / Sq Ft |
Source: Georgia MLS
MLS Number: 10631283
APN: 13-0146C-00A-004
- 680 Sherwood Dr
- 653 Georgetown Ln
- 775 Barnesdale Dr
- 690 Georgetown Ln
- 694 Georgetown Ct
- 702 Georgetown Ct
- 439 River Rd
- 7161 Pine St
- 446 Queen Aliese Ln
- 3943 Alderwoods Dr
- 9404 Maple Dr Unit 292
- 9398 Maple Dr
- 9398 Maple Grove Ln Unit 39
- 9404 Maple Grove Ln Unit 42
- 9404 Maple Grove Ln
- 9439 Maple Grove Ln Unit LOT 268
- 3938 Alderwoods Dr
- 3942 Alderwoods Dr
- 363 River Rd
- 474 Autumn Dr
- 661 Sherwood Dr
- 6903 Tara Blvd
- 6726 Tara Blvd
- 7001 Tara Blvd
- 701 Mount Zion Rd
- 3869 Alderwoods Dr
- 850 Mount Zion Rd
- 3500 Summercourt Dr
- 367 Lady Guinevere Way
- 985 Mt Zion Rd
- 418 Autumn Dr
- 6500 Boca Grande Blvd
- 551 Valley Hill Rd SE Unit A
- 330 Arrowhead Blvd
- 146 Oldenburg Dr
- 1174 Battlecreek Rd
- 600 Valley Hill Rd SE
- 956 Boca Raton Dr
- 7323 Mockingbird Trail
- 342 Roxbury Dr







