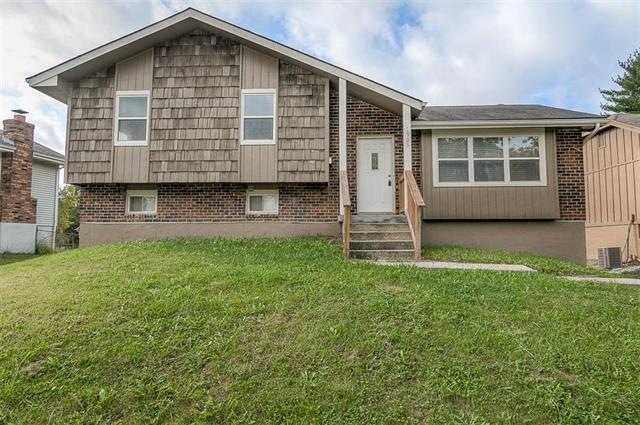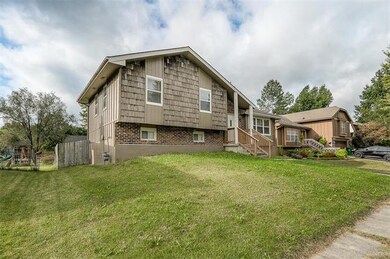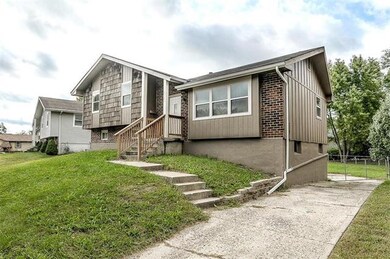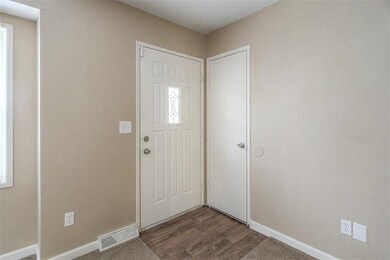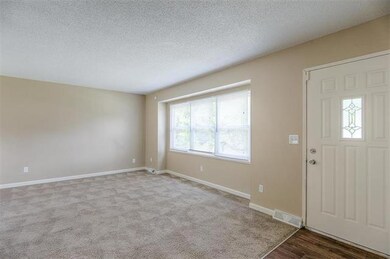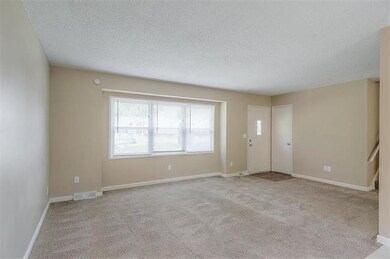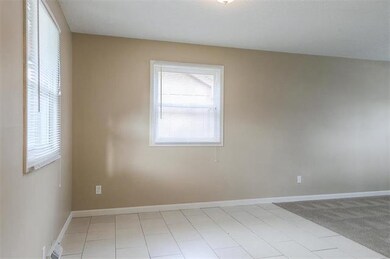
6903 E 140th Place Grandview, MO 64030
Highlights
- Golf Course Community
- Traditional Architecture
- Granite Countertops
- Vaulted Ceiling
- Main Floor Primary Bedroom
- Skylights
About This Home
As of July 2022THIS IS THE ONE YOU'VE BEEN WAITING FOR! Move In Ready! Featuring neutral decor & lots of windows thru-out. TWO living areas. Kitchen offers plenty of cabinet space, a pantry, & built-in microwave. Spacious fin lower level walks out to backyard. Lower level includes a family rm & full bath. Rear entry 2 car garage. Large fenced backyard. Quiet neighborhood. Close to River Oaks Golf Course, Public Pool, Park, Grade School, Shopping, & Walking Trail near Longview Lake. Easy Hwy Access. Plenty of equity in this home! 24 HR Recorded Audio Tour: 1-800-762-3140 #628.
Last Agent to Sell the Property
Keller Williams Platinum Prtnr License #2001025691 Listed on: 09/30/2017

Home Details
Home Type
- Single Family
Est. Annual Taxes
- $1,612
Year Built
- Built in 1976
Parking
- 2 Car Attached Garage
- Rear-Facing Garage
Home Design
- Traditional Architecture
- Split Level Home
- Composition Roof
- Board and Batten Siding
Interior Spaces
- Wet Bar: Shower Over Tub, Carpet, Ceiling Fan(s), Linoleum, Ceramic Tiles, Shower Only, Other
- Built-In Features: Shower Over Tub, Carpet, Ceiling Fan(s), Linoleum, Ceramic Tiles, Shower Only, Other
- Vaulted Ceiling
- Ceiling Fan: Shower Over Tub, Carpet, Ceiling Fan(s), Linoleum, Ceramic Tiles, Shower Only, Other
- Skylights
- Fireplace
- Shades
- Plantation Shutters
- Drapes & Rods
- Family Room
- Attic Fan
- Storm Windows
Kitchen
- Electric Oven or Range
- Dishwasher
- Granite Countertops
- Laminate Countertops
- Wood Stained Kitchen Cabinets
Flooring
- Wall to Wall Carpet
- Linoleum
- Laminate
- Stone
- Ceramic Tile
- Luxury Vinyl Plank Tile
- Luxury Vinyl Tile
Bedrooms and Bathrooms
- 3 Bedrooms
- Primary Bedroom on Main
- Cedar Closet: Shower Over Tub, Carpet, Ceiling Fan(s), Linoleum, Ceramic Tiles, Shower Only, Other
- Walk-In Closet: Shower Over Tub, Carpet, Ceiling Fan(s), Linoleum, Ceramic Tiles, Shower Only, Other
- 2 Full Bathrooms
- Double Vanity
- Shower Over Tub
Finished Basement
- Walk-Out Basement
- Laundry in Basement
Schools
- Butcher-Green Elementary School
- Grandview High School
Additional Features
- Enclosed patio or porch
- Aluminum or Metal Fence
- City Lot
- Forced Air Heating and Cooling System
Listing and Financial Details
- Assessor Parcel Number 67-610-06-29-00-0-00-000
Community Details
Overview
- River Oaks Subdivision
Recreation
- Golf Course Community
Ownership History
Purchase Details
Home Financials for this Owner
Home Financials are based on the most recent Mortgage that was taken out on this home.Purchase Details
Home Financials for this Owner
Home Financials are based on the most recent Mortgage that was taken out on this home.Purchase Details
Home Financials for this Owner
Home Financials are based on the most recent Mortgage that was taken out on this home.Purchase Details
Purchase Details
Purchase Details
Home Financials for this Owner
Home Financials are based on the most recent Mortgage that was taken out on this home.Purchase Details
Home Financials for this Owner
Home Financials are based on the most recent Mortgage that was taken out on this home.Similar Homes in Grandview, MO
Home Values in the Area
Average Home Value in this Area
Purchase History
| Date | Type | Sale Price | Title Company |
|---|---|---|---|
| Warranty Deed | -- | None Listed On Document | |
| Warranty Deed | -- | Continental Title | |
| Warranty Deed | -- | Alpha Title Llc | |
| Warranty Deed | -- | Alpha | |
| Trustee Deed | $43,800 | None Available | |
| Warranty Deed | -- | Ctic | |
| Warranty Deed | -- | Ati Title Company |
Mortgage History
| Date | Status | Loan Amount | Loan Type |
|---|---|---|---|
| Open | $10,000 | Credit Line Revolving | |
| Open | $198,000 | New Conventional | |
| Previous Owner | $119,700 | New Conventional | |
| Previous Owner | $79,920 | New Conventional | |
| Previous Owner | $134,767 | FHA | |
| Previous Owner | $123,500 | Balloon | |
| Previous Owner | $82,366 | FHA |
Property History
| Date | Event | Price | Change | Sq Ft Price |
|---|---|---|---|---|
| 07/18/2022 07/18/22 | Sold | -- | -- | -- |
| 06/16/2022 06/16/22 | Pending | -- | -- | -- |
| 06/08/2022 06/08/22 | For Sale | $219,900 | +74.5% | $140 / Sq Ft |
| 03/28/2018 03/28/18 | Sold | -- | -- | -- |
| 02/05/2018 02/05/18 | Price Changed | $126,000 | -2.3% | $116 / Sq Ft |
| 01/22/2018 01/22/18 | Price Changed | $129,000 | -0.7% | $119 / Sq Ft |
| 01/05/2018 01/05/18 | Price Changed | $129,900 | -3.0% | $120 / Sq Ft |
| 12/01/2017 12/01/17 | Price Changed | $133,900 | -1.9% | $123 / Sq Ft |
| 10/16/2017 10/16/17 | Price Changed | $136,500 | -2.2% | $126 / Sq Ft |
| 10/04/2017 10/04/17 | For Sale | $139,500 | -- | $128 / Sq Ft |
Tax History Compared to Growth
Tax History
| Year | Tax Paid | Tax Assessment Tax Assessment Total Assessment is a certain percentage of the fair market value that is determined by local assessors to be the total taxable value of land and additions on the property. | Land | Improvement |
|---|---|---|---|---|
| 2024 | $3,112 | $38,266 | $9,337 | $28,929 |
| 2023 | $3,058 | $38,266 | $6,950 | $31,316 |
| 2022 | $2,072 | $24,130 | $4,484 | $19,646 |
| 2021 | $2,070 | $24,130 | $4,484 | $19,646 |
| 2020 | $1,854 | $22,896 | $4,484 | $18,412 |
| 2019 | $1,788 | $22,896 | $4,484 | $18,412 |
| 2018 | $1,336 | $15,914 | $2,358 | $13,556 |
| 2017 | $1,347 | $15,914 | $2,358 | $13,556 |
| 2016 | $1,347 | $15,718 | $2,640 | $13,078 |
| 2014 | $1,775 | $15,410 | $2,588 | $12,822 |
Agents Affiliated with this Home
-
P
Seller's Agent in 2022
Presley Stevens
NextHome Gadwood Group
(785) 845-0316
1 in this area
38 Total Sales
-

Buyer's Agent in 2022
Lauren Anderson
ReeceNichols -The Village
(913) 226-9675
2 in this area
340 Total Sales
-

Seller's Agent in 2018
Michael Hern
Keller Williams Platinum Prtnr
(816) 268-3802
12 in this area
249 Total Sales
-
A
Buyer's Agent in 2018
Ashley Darner
Weichert, Realtors Welch & Com
(913) 206-7469
10 Total Sales
Map
Source: Heartland MLS
MLS Number: 2072532
APN: 67-610-06-29-00-0-00-000
- 6705 E 140th Place
- 14140 Saint Andrews Dr
- 14124 Saint Andrews Dr
- 6206 E 140th Terrace
- 13801 Lowell Ave
- 7004 E 143rd St
- 13707 Bennington Ave
- 6811 E 143rd St
- 7007 E 144th St
- 14401 Craig Ave
- 13908 Dundee Cir
- 14033 Dornoch St
- 13621 Applewood Dr
- 14006 Dunoon St
- 6500 E 136th St
- 14051 Dunbar Ct
- 14121 S Haven Rd
- 14011 Dunbar Ct
- 14001 Dunbar Ct
- 14213 S Haven Rd
