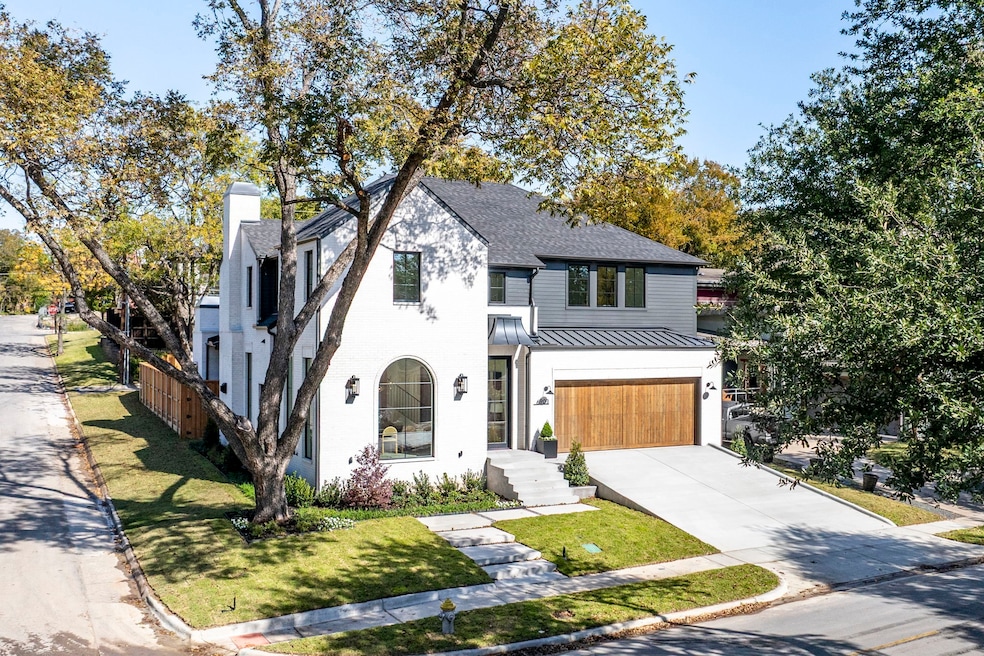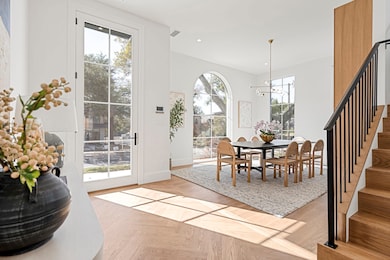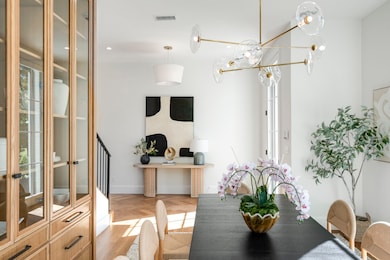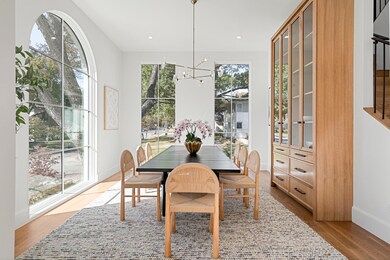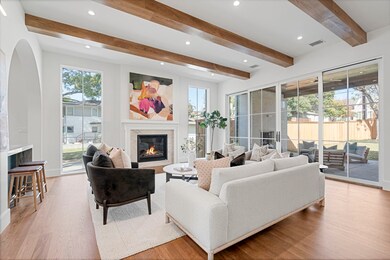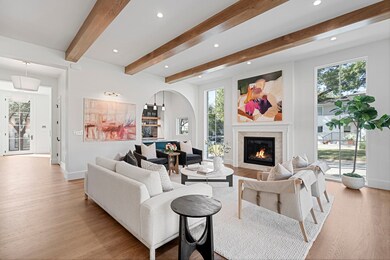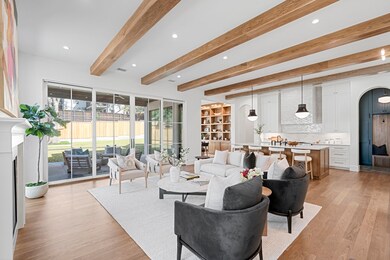6903 La Vista Dr Dallas, TX 75214
Lakewood NeighborhoodEstimated payment $16,214/month
Highlights
- New Construction
- Built-In Refrigerator
- Wood Flooring
- Lakewood Elementary School Rated A-
- Living Room with Fireplace
- Corner Lot
About This Home
Set in the heart of Lakewood, this newly constructed residence by Midtown Partners blends architectural sophistication with everyday livability. With architectural design by Juan Carlos DeLeon, interiors by Guilded Heights Design + exteriors by Keely Landscape Design, the home offers a seamless fusion of craftsmanship, comfort, + contemporary elegance. The entry welcomes you through an impressive foyer leading to a spacious dining room with a custom built-in — perfect for entertaining. A chef’s kitchen anchors the home w custom cabinetry + gorgeous Taj Mahal Quartzite + a defined bkfst nook with custom built ins + serene views of the yard. 11 ft ceilings extend thru-out the 1st floor and into an inviting living room w a full bar featuring Magma Blue Quartzite. The primary suite is a private retreat on the 1st floor, showcasing a spa-inspired bath s dual vanities, an oversized shower, soaking tub + an impressive walk-in closet w ample storage. Upstairs, 4 spacious guest suites feature en-suite baths along w a game room + dedicated office. Exceptional craftsmanship defines every detail: white oak floors, Level 4 walls + designer lighting throughout — over $50K in fixtures from the Visual Comfort Signature Collection, as well as designer stone selections that include Blue Dunes Granite, Pristine White Quartz, and Vincent Black Granite. Oversized openings include a 10-ft front door, 16-ft patio slider + 9-ft windows - part of an $85K Lincoln window + door package that bathes the home with natural light. Built for efficiency + longevity, the home features an engineered post-tension slab w piers + retaining beams, full foam encapsulation, 3 HVAC systems, 2 tankless water heaters + an electric tank w recirculating system. This property embodies modern luxury — a masterful composition of design integrity, thoughtful materials + enduring quality. Ideally situated in one of Dallas’ most beloved neighborhoods with easy access to all the shops + dining the area has to offer.
Listing Agent
Compass RE Texas, LLC. Brokerage Phone: 214-315-4315 License #0565489 Listed on: 10/28/2025

Open House Schedule
-
Sunday, November 30, 20251:00 to 3:00 pm11/30/2025 1:00:00 PM +00:0011/30/2025 3:00:00 PM +00:00Add to Calendar
Home Details
Home Type
- Single Family
Est. Annual Taxes
- $13,957
Year Built
- Built in 2025 | New Construction
Lot Details
- 8,668 Sq Ft Lot
- Wood Fence
- Landscaped
- Corner Lot
- Level Lot
Parking
- 2 Car Attached Garage
- Garage Door Opener
Home Design
- Slab Foundation
Interior Spaces
- 5,030 Sq Ft Home
- 2-Story Property
- Built-In Features
- Decorative Lighting
- Gas Fireplace
- Living Room with Fireplace
- 2 Fireplaces
- Wood Flooring
Kitchen
- Eat-In Kitchen
- Double Oven
- Microwave
- Built-In Refrigerator
- Dishwasher
- Kitchen Island
- Disposal
Bedrooms and Bathrooms
- 5 Bedrooms
- Walk-In Closet
- Soaking Tub
Laundry
- Laundry in Utility Room
- Washer and Electric Dryer Hookup
Home Security
- Security System Owned
- Fire and Smoke Detector
Outdoor Features
- Covered Patio or Porch
- Outdoor Fireplace
- Outdoor Living Area
- Rain Gutters
Schools
- Lakewood Elementary School
- Woodrow Wilson High School
Utilities
- Forced Air Zoned Heating and Cooling System
- Heating System Uses Natural Gas
- High Speed Internet
Community Details
- Gastonwood 05 Subdivision
Listing and Financial Details
- Legal Lot and Block 16 / 2766
- Assessor Parcel Number 00000229630000000
Map
Home Values in the Area
Average Home Value in this Area
Tax History
| Year | Tax Paid | Tax Assessment Tax Assessment Total Assessment is a certain percentage of the fair market value that is determined by local assessors to be the total taxable value of land and additions on the property. | Land | Improvement |
|---|---|---|---|---|
| 2025 | $13,957 | $650,480 | $650,480 | -- |
| 2024 | $13,957 | $624,460 | $624,460 | -- |
| 2023 | $13,957 | $709,640 | $563,750 | $145,890 |
| 2022 | $14,002 | $560,000 | $433,650 | $126,350 |
| 2021 | $12,540 | $475,360 | $390,290 | $85,070 |
| 2020 | $12,896 | $475,360 | $390,290 | $85,070 |
| 2019 | $13,009 | $457,210 | $390,290 | $66,920 |
| 2018 | $10,822 | $398,000 | $260,190 | $137,810 |
| 2017 | $10,823 | $398,000 | $260,190 | $137,810 |
| 2016 | $8,564 | $314,940 | $216,830 | $98,110 |
| 2015 | $4,032 | $314,940 | $216,830 | $98,110 |
| 2014 | $4,032 | $256,000 | $150,000 | $106,000 |
Property History
| Date | Event | Price | List to Sale | Price per Sq Ft | Prior Sale |
|---|---|---|---|---|---|
| 11/14/2025 11/14/25 | For Sale | $2,850,000 | +379.0% | $567 / Sq Ft | |
| 06/30/2023 06/30/23 | Sold | -- | -- | -- | View Prior Sale |
| 04/17/2023 04/17/23 | Pending | -- | -- | -- | |
| 04/13/2023 04/13/23 | For Sale | $595,000 | -- | $290 / Sq Ft |
Purchase History
| Date | Type | Sale Price | Title Company |
|---|---|---|---|
| Warranty Deed | -- | Alamo Title Company | |
| Interfamily Deed Transfer | -- | -- |
Source: North Texas Real Estate Information Systems (NTREIS)
MLS Number: 21098138
APN: 00000229630000000
- 6942 Coronado Ave
- 6917 Casa Loma Ave
- 6831 Casa Loma Ave
- 6906 Clayton Ave
- 1801 Loving Ave
- 7011 Lindsley Ave
- 6819 Santa fe Ave
- 6919 Gaston Ave
- 6867 Gaston Ave
- 7102 Coronado Ave
- 6941 Gaston Ave
- 7111 Coronado Ave
- 6931 Lindsley Ave
- 7160 Soto St
- 6723 Santa fe Ave
- Barcelona Plan at Kensington Gardens
- Iris Plan at Kensington Gardens
- Lakefront Plan at Kensington Gardens
- 7139 Brisa Dr
- 7115 Casa Loma Ave
- 6910 Casa Loma Ave
- 7115 La Vista Dr
- 101 N Brookside Dr
- 7130 Gaston Ave
- 2175 Tucker St Unit 2105
- 2175 Tucker St Unit 2218
- 2175 Tucker St Unit 2102
- 7151 Gaston Ave Unit 1105
- 2175 Tucker St Unit ID1054329P
- 2122 Tucker St
- 7010 Vivian Ave
- 7319 Casa Loma Ave
- 2508 Loving Ave
- 2611 Lakeforest Ct
- 522 Cameron Ave
- 419 Paulus Ave
- 7450 Coronado Ave Unit 401
- 7450 Coronado Ave Unit 301
- 7522-7530 E Grand Ave
- 2210-2210 Winsted Dr
