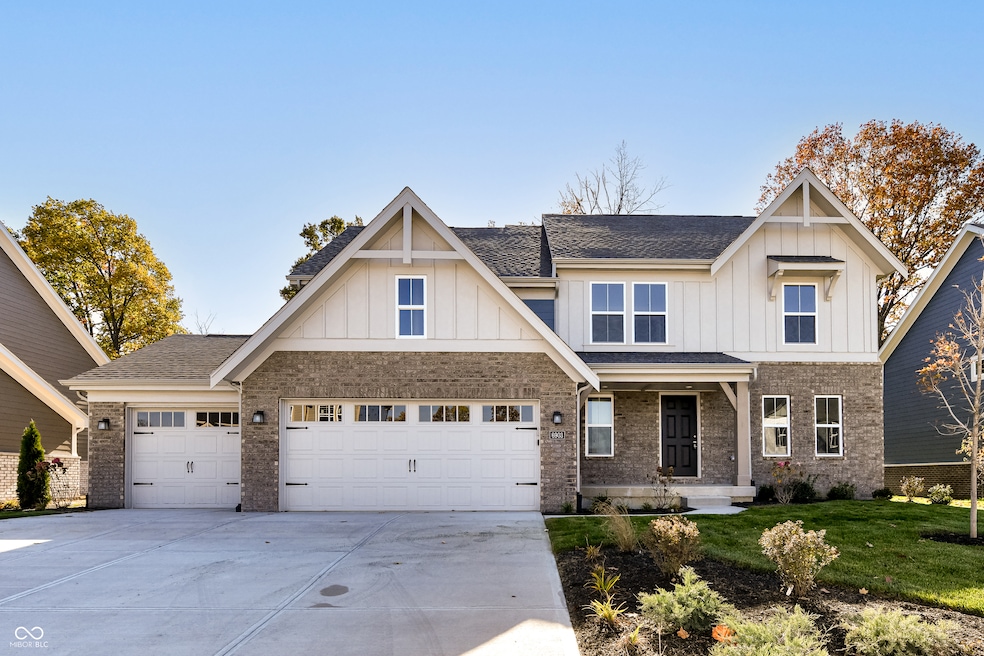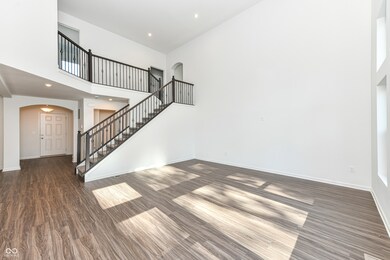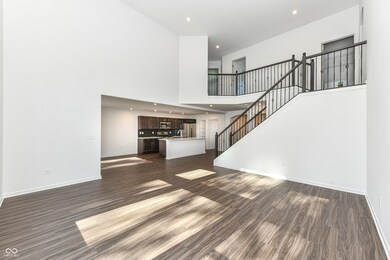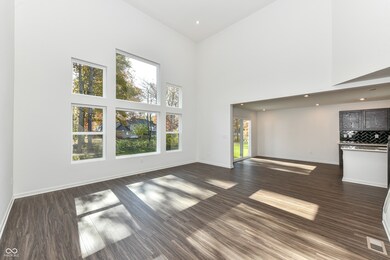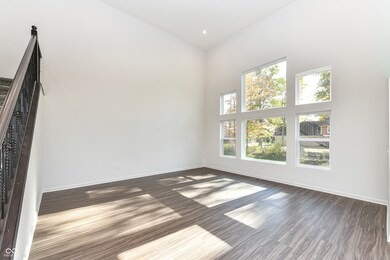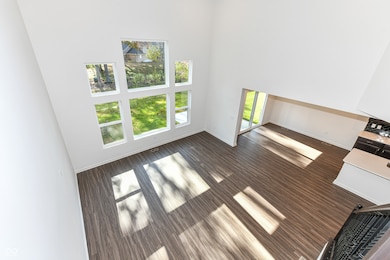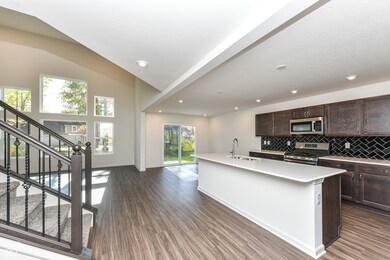Estimated payment $3,971/month
Highlights
- New Construction
- Home Energy Rating Service (HERS) Rated Property
- Breakfast Room
- River Birch Elementary School Rated A-
- Walk-In Pantry
- 3 Car Attached Garage
About This Home
For more information please reach out to the listing agent directly if you are not currently represented by an agent-Welcome to 6903 Oakdale Ln in the desirable Manors at Avon community, featuring the stunning Avery floor plan by Fisher Homes-This new construction home is move-in ready, allowing you to skip the wait of building-The builder, Fisher Homes is renowned for their commitment to quality craftsmanship & energy efficiency, offering homes equipped with advanced HVAC systems, & superior insulation that help reduce energy bills & enhance comfort-This home includes comprehensive builder warranty, ensuring lasting peace of mind-This lovely home features a two story family room, an unfinished basement with an egress window and a full bathroom & bar roughed in, perfect for customization. Plenty of storage and work space in the spacious 3-car garage with added outlets & a service door-Experience the perfect blend of comfort, convenience, & efficiency in your new Avery floorplan! From the welcoming family foyer to the pocket office, every detail is thoughtfully designed for modern living-The two-story family room serves as the heart of the home, connecting to an open kitchen with a large island and a walk-in pantry, perfect for entertaining & everyday use-A recreation room, located just steps down from the family room, adds extra space for relaxation or play-The private owner's suite, situated on its own level, features an oversized walk-in closet and walk in shower-Upstairs, three additional bedrooms, a full bath, & a balcony overlooking the family room provide comfort & style for family or guests-The Avery Floorplan combines functionality and elegance, making it perfect-Avon exudes charm as a friendly town, recognized for its exceptional school system, which has received high ratings & awards, making it an ideal place to live-With Indianapolis International Airport less than 20 minutes away, travel is a breeze. Come take a look and be moved in before the holidays
Listing Agent
Keller Williams Indy Metro NE License #RB15001520 Listed on: 11/12/2025

Home Details
Home Type
- Single Family
Year Built
- Built in 2025 | New Construction
HOA Fees
- $58 Monthly HOA Fees
Parking
- 3 Car Attached Garage
Home Design
- Cement Siding
- Concrete Perimeter Foundation
- Stone
Interior Spaces
- 2-Story Property
- Breakfast Room
- Storage
- Attic Access Panel
Kitchen
- Walk-In Pantry
- Gas Cooktop
- Microwave
- Dishwasher
- ENERGY STAR Qualified Appliances
- Disposal
Flooring
- Carpet
- Laminate
Bedrooms and Bathrooms
- 4 Bedrooms
- Walk-In Closet
Laundry
- Laundry Room
- Laundry on upper level
Unfinished Basement
- Interior Basement Entry
- Sump Pump
- Basement Window Egress
Home Security
- Smart Thermostat
- Carbon Monoxide Detectors
- Fire and Smoke Detector
Eco-Friendly Details
- Home Energy Rating Service (HERS) Rated Property
- Energy-Efficient Windows
- Energy-Efficient Lighting
- Energy-Efficient Insulation
Schools
- Sycamore Elementary School
- Avon Middle School South
- Avon Intermediate School East
- Avon High School
Additional Features
- 3,088 Sq Ft Lot
- Forced Air Heating and Cooling System
Community Details
- Association fees include insurance, maintenance, management
- Association Phone (317) 251-9393
- Manors At Avon Subdivision
- Property managed by Sentry Management, Inc
Listing and Financial Details
- Tax Lot 320734476006000031
- Assessor Parcel Number 320734476006000031
Map
Home Values in the Area
Average Home Value in this Area
Property History
| Date | Event | Price | List to Sale | Price per Sq Ft |
|---|---|---|---|---|
| 11/12/2025 11/12/25 | For Rent | $2,695 | 0.0% | -- |
| 11/12/2025 11/12/25 | For Sale | $625,000 | -- | $240 / Sq Ft |
Source: MIBOR Broker Listing Cooperative®
MLS Number: 22071616
- Grandin Plan at Manors at Avon - Designer Collection
- Wyatt Plan at Manors at Avon - Designer Collection
- Blair Plan at Manors at Avon - Designer Collection
- Carrington Plan at Manors at Avon - Designer Collection
- Emmett Plan at Manors at Avon - Designer Collection
- Huxley Plan at Manors at Avon - Masterpiece Collection
- Beckett Plan at Manors at Avon - Masterpiece Collection
- Margot Plan at Manors at Avon - Masterpiece Collection
- Winston Plan at Manors at Avon - Designer Collection
- Avery Plan at Manors at Avon - Designer Collection
- Charles Plan at Manors at Avon - Designer Collection
- Grayson Plan at Manors at Avon - Masterpiece Collection
- Pearson Plan at Manors at Avon - Masterpiece Collection
- Calvin Plan at Manors at Avon - Designer Collection
- Stanton Plan at Manors at Avon - Masterpiece Collection
- Winslow Plan at Manors at Avon - Masterpiece Collection
- 6919 Renoir Way
- 6928 Renoir Way
- 6894 Renoir Way
- 6940 Renoir Way
- 1224 Richfield Ln
- 1025 Richfield Ln
- 7188 Bethel Ct
- 993 Harvest Ridge Dr
- 140 Park Pl Blvd
- 6750 Legacy Park Dr
- 7046 E US Highway 36 Unit 12
- 7046 E US Highway 36 Unit 16
- 7046 E US Highway 36 Unit 10
- 40 Capitol Dr
- 2860 Hayward Ave
- 688 Harbor Dr
- 935 Kitner Ave
- 8483 E County Road 200
- 1914 Winton Dr
- 438 Cedar Glen Dr Unit 438
- 7130 Lacabreah Dr
- 1148 Tansley Ln
- 2985 Townsend Dr
- 711 Thornwood Ct
