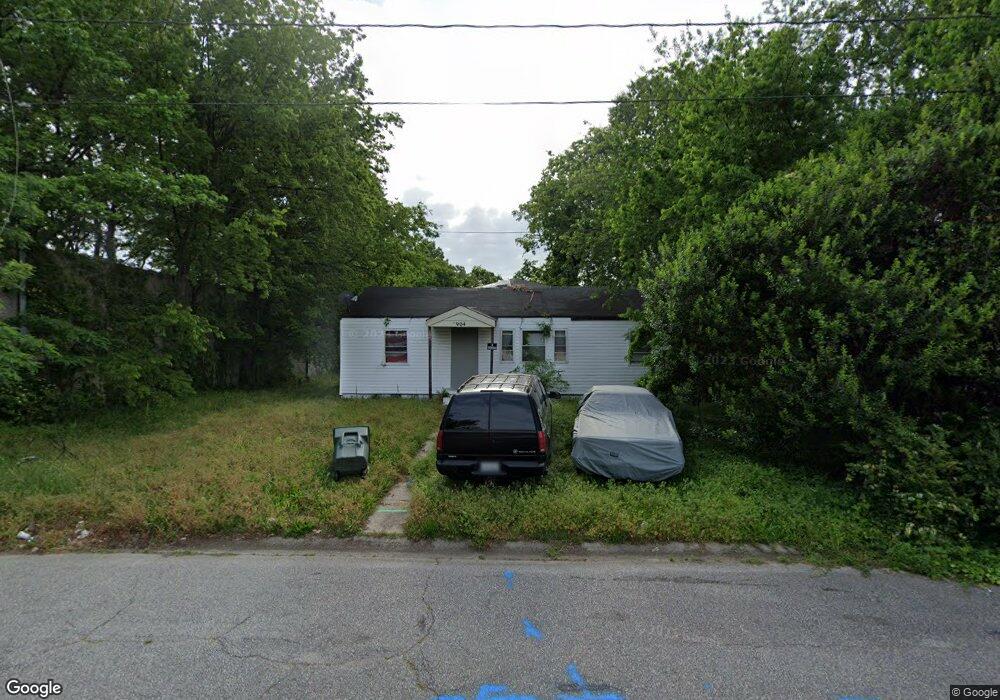6904 Partridge St Norfolk, VA 23513
Coronado NeighborhoodEstimated Value: $282,000 - $323,000
5
Beds
2
Baths
1,649
Sq Ft
$182/Sq Ft
Est. Value
About This Home
This home is located at 6904 Partridge St, Norfolk, VA 23513 and is currently estimated at $300,774, approximately $182 per square foot. 6904 Partridge St is a home located in Norfolk City with nearby schools including Frances E. Willard Model Elementary School, Norview Middle School, and Norview High School.
Ownership History
Date
Name
Owned For
Owner Type
Purchase Details
Closed on
Jul 3, 2006
Sold by
Elevation Properties Inc
Bought by
Parker Kenneth and Parker Shelia
Current Estimated Value
Home Financials for this Owner
Home Financials are based on the most recent Mortgage that was taken out on this home.
Original Mortgage
$135,200
Outstanding Balance
$81,805
Interest Rate
7%
Mortgage Type
New Conventional
Estimated Equity
$218,969
Purchase Details
Closed on
May 12, 2005
Sold by
Harvey Doris P
Bought by
Elevation Properties Inc
Home Financials for this Owner
Home Financials are based on the most recent Mortgage that was taken out on this home.
Original Mortgage
$95,000
Interest Rate
6.05%
Mortgage Type
Purchase Money Mortgage
Create a Home Valuation Report for This Property
The Home Valuation Report is an in-depth analysis detailing your home's value as well as a comparison with similar homes in the area
Home Values in the Area
Average Home Value in this Area
Purchase History
| Date | Buyer | Sale Price | Title Company |
|---|---|---|---|
| Parker Kenneth | $169,000 | -- | |
| Elevation Properties Inc | $33,855 | -- |
Source: Public Records
Mortgage History
| Date | Status | Borrower | Loan Amount |
|---|---|---|---|
| Open | Parker Kenneth | $135,200 | |
| Previous Owner | Elevation Properties Inc | $95,000 |
Source: Public Records
Tax History Compared to Growth
Tax History
| Year | Tax Paid | Tax Assessment Tax Assessment Total Assessment is a certain percentage of the fair market value that is determined by local assessors to be the total taxable value of land and additions on the property. | Land | Improvement |
|---|---|---|---|---|
| 2025 | $3,164 | $253,100 | $70,900 | $182,200 |
| 2024 | $2,924 | $237,700 | $70,900 | $166,800 |
| 2023 | $2,774 | $221,900 | $70,900 | $151,000 |
| 2022 | $2,543 | $203,400 | $52,400 | $151,000 |
| 2021 | $2,290 | $183,200 | $50,000 | $133,200 |
| 2020 | $2,118 | $169,400 | $41,300 | $128,100 |
| 2019 | $1,990 | $159,200 | $37,500 | $121,700 |
| 2018 | $1,969 | $157,500 | $37,500 | $120,000 |
| 2017 | $1,801 | $156,600 | $37,500 | $119,100 |
| 2016 | $1,801 | $174,200 | $37,500 | $136,700 |
| 2015 | $1,984 | $174,200 | $37,500 | $136,700 |
| 2014 | $1,984 | $174,200 | $37,500 | $136,700 |
Source: Public Records
Map
Nearby Homes
- 983 Widgeon Rd
- 985 Wolcott Ave
- 1041 Tifton St
- 977 Wolcott Ave
- 7021 University Dr
- 936 Widgeon Rd
- 1044 Kane St
- 1038 Philpotts Rd
- 974 Philpotts Rd
- 1037 Philpotts Rd
- 955 Marietta Ave
- 1072 Kane St
- 901 Lasser Dr
- 6459 Clare Rd
- 943 Philpotts Rd
- 6416 Palem Rd
- 809 Craten Rd
- 6400 Clare Rd
- 837 Tifton St
- 977 Avenue G
- 1000 Widgeon Rd
- 1004 Widgeon Rd
- 6905 Minnie Ave
- 1008 Widgeon Rd
- 6903 Partridge St
- 6905 Partridge St
- 986 Widgeon Rd
- 982 Widgeon Rd
- 1016 Widgeon Rd
- 6904 Minnie Ave
- 980 Widgeon Rd
- 985 Widgeon Rd
- 1020 Widgeon Rd
- 6810 Partridge St
- 978 Widgeon Rd
- 978 Widgeon Rd Unit A
- 978 Widgeon Rd Unit B
- 979 Widgeon Rd
- 6905 Gregory Dr
- 6928 Partridge St
