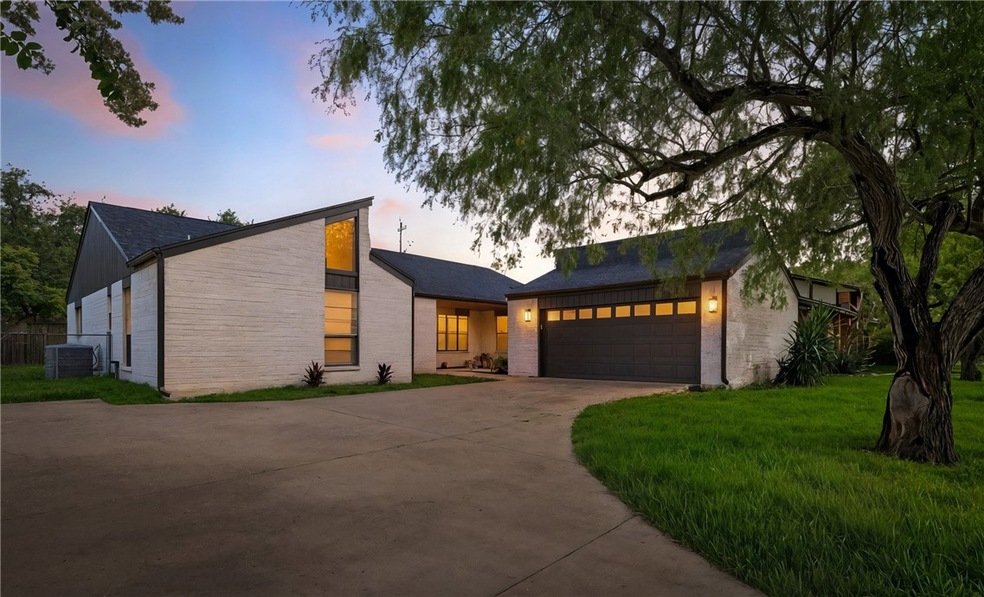
6905 Braesvalley Dr Corpus Christi, TX 78413
Southside NeighborhoodHighlights
- Open Floorplan
- No HOA
- 2 Car Attached Garage
- Cathedral Ceiling
- Covered Patio or Porch
- Interior Lot
About This Home
As of August 2025Price Improvement! Stunningly updated and Ready for You! Situated in the sought-after Club Estates, a covered front entry welcomes you into the large open layout, beautifully renovated to blend timeless charm with modern elegance! Move-in ready, enjoy abundant natural light, soothing color schemes, and luxury vinyl plank flooring throughout, creating the perfect space for you to relax and unwind. The updated kitchen boasts new cabinetry, new built-in appliances, and ample counter space, perfect for hosting summer feasts! The over-sized Master Suite provides a quiet retreat after a long day, with a private en-suite Master Bathroom and tons of closet storage. Enjoy sunny afternoons from the landscaped backyard, or escape the heat and relax under the covered patio! The large 2-car garage with expanded driveway provides plenty of parking and storage options, while a beautiful "Friends Entry" creates a relaxing buffer between the outdoors and your home. With a new roof and too many amenities to list, this home is ready to be your personal oasis! Conveniently located near dining, shopping, and major commuter routes (and just a short drive from the beaches of North Padre) this home is a must-see for anyone seeking style, comfort, and modern living in a prime location. Schedule a showing today!
Last Agent to Sell the Property
Keller Williams Coastal Bend License #0519341 Listed on: 07/02/2025

Home Details
Home Type
- Single Family
Est. Annual Taxes
- $893
Year Built
- Built in 1980
Lot Details
- 7,701 Sq Ft Lot
- Private Entrance
- Wood Fence
- Chain Link Fence
- Landscaped
- Interior Lot
Parking
- 2 Car Attached Garage
- Off-Street Parking
Home Design
- Brick Exterior Construction
- Slab Foundation
- Shingle Roof
Interior Spaces
- 1,917 Sq Ft Home
- 1-Story Property
- Open Floorplan
- Cathedral Ceiling
- Ceiling Fan
- Wood Burning Fireplace
- Vinyl Flooring
- Fire and Smoke Detector
- Washer and Dryer Hookup
Kitchen
- Breakfast Bar
- Electric Oven or Range
- Range Hood
- Microwave
- Dishwasher
- Kitchen Island
- Disposal
Bedrooms and Bathrooms
- 3 Bedrooms
- 2 Full Bathrooms
Schools
- Club Estates Elementary School
- Grant Middle School
- Carroll High School
Additional Features
- Covered Patio or Porch
- Central Heating and Cooling System
Community Details
- No Home Owners Association
- Club Estates #3 Subdivision
Listing and Financial Details
- Short Term Rentals Allowed
- Legal Lot and Block 17 / 10
Similar Homes in Corpus Christi, TX
Home Values in the Area
Average Home Value in this Area
Property History
| Date | Event | Price | Change | Sq Ft Price |
|---|---|---|---|---|
| 08/18/2025 08/18/25 | Sold | -- | -- | -- |
| 07/30/2025 07/30/25 | Pending | -- | -- | -- |
| 07/18/2025 07/18/25 | Price Changed | $299,900 | -6.0% | $156 / Sq Ft |
| 07/02/2025 07/02/25 | For Sale | $319,000 | -- | $166 / Sq Ft |
Tax History Compared to Growth
Tax History
| Year | Tax Paid | Tax Assessment Tax Assessment Total Assessment is a certain percentage of the fair market value that is determined by local assessors to be the total taxable value of land and additions on the property. | Land | Improvement |
|---|---|---|---|---|
| 2025 | $893 | $238,923 | $23,100 | $215,823 |
| 2024 | $4,651 | $213,898 | $0 | $0 |
| 2023 | $875 | $194,453 | $0 | $0 |
| 2022 | $4,398 | $176,775 | $23,100 | $153,675 |
| 2021 | $4,427 | $169,307 | $23,100 | $146,207 |
| 2020 | $4,202 | $160,336 | $23,100 | $137,236 |
| 2019 | $4,540 | $171,704 | $23,100 | $148,604 |
| 2018 | $4,343 | $171,534 | $23,100 | $148,434 |
| 2017 | $4,381 | $173,514 | $23,100 | $150,414 |
| 2016 | $4,269 | $175,786 | $23,100 | $152,686 |
| 2015 | $1,592 | $168,893 | $23,100 | $145,793 |
| 2014 | $1,592 | $139,756 | $23,100 | $116,656 |
Agents Affiliated with this Home
-
Missy Flores
M
Seller's Agent in 2025
Missy Flores
Keller Williams Coastal Bend
(361) 442-4994
37 in this area
161 Total Sales
-
Rose Cantu
R
Buyer's Agent in 2025
Rose Cantu
Texas Premier Realty
(361) 728-4614
25 in this area
59 Total Sales
Map
Source: South Texas MLS
MLS Number: 461351
APN: 214179
- 4017 Ranch Lake Dr
- 4009 Ranch Lake Dr
- 6902 Weber
- 6813 Braesvalley Dr
- 4925 Valley Stream Dr
- 7006 Powderhorn Ct
- 4929 Valley Stream Dr
- 4750 Willowick Dr
- 4957 Shadowbend Dr
- 4937 Chatfield Dr
- 6702 Everhart Rd Unit T105
- 6702 Everhart Rd Unit S104
- 6702 Everhart Rd Unit N102
- 6702 Everhart Rd Unit T102
- 6702 Everhart Rd Unit V102
- 7130 Everhart Rd Unit 14
- 7130 Everhart Rd Unit 8
- 7006 Tree Top Place
- 6829 Iroquois Dr
- 4929 Cedar Pass Dr Unit D-5






