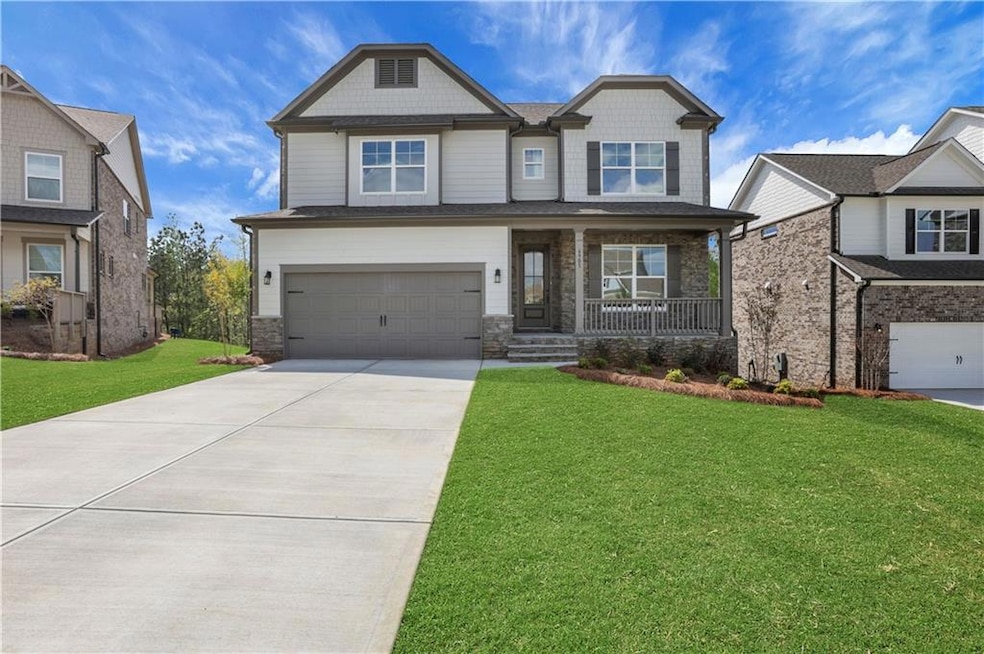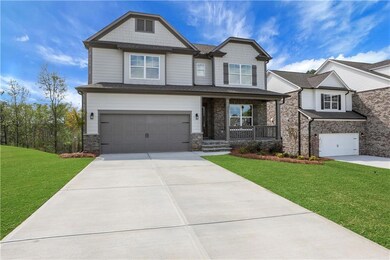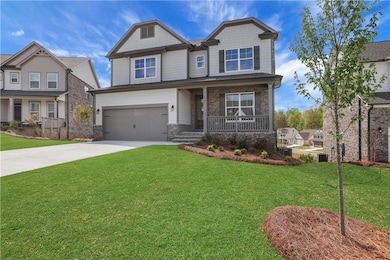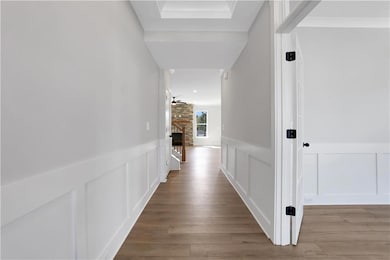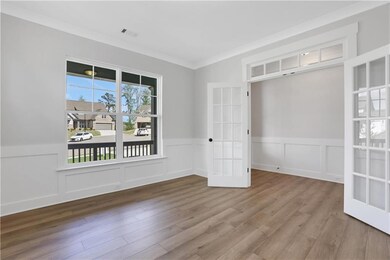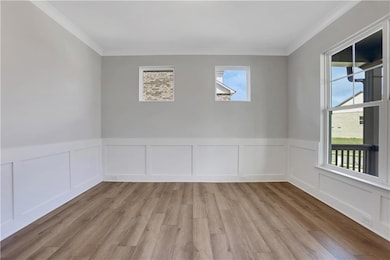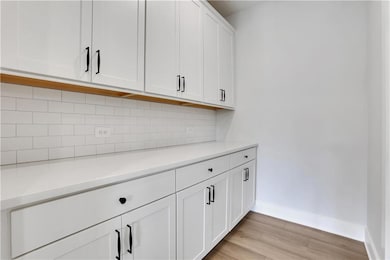6905 Lancelot Ct Flowery Branch, GA 30542
Estimated payment $3,553/month
Highlights
- New Construction
- Craftsman Architecture
- Mud Room
- Cherokee Bluff High School Rated A-
- Loft
- Private Yard
About This Home
Receive $15,000 any way you want it with Builders Lender, Sabal Mortgage. Ready NOW- Start the school year in your Dream Home! Welcome to The Davidson, a stunning 6-bedroom, 4-bath home that seamlessly blends luxury and practicality. As you step inside, you’ll immediately notice the elegant design and attention to detail.
The main level features a formal office with glass French doors, providing a quiet, private space for work or study. The gourmet kitchen is a chef’s dream, with white cabinetry, quartz countertops, and black finishes, as well as a hidden prep pantry for added convenience. The spacious living room, complete with a stone fireplace that reaches the ceiling, creates a dramatic focal point and is perfect for cozy nights. A cozy breakfast room is adjacent to the kitchen, offering a perfect spot for casual dining. The main level also includes a guest suite with a full bath and a mudroom off the garage, helping to keep things organized and clutter-free. Step outside to the covered porch and enjoy the privacy of your backyard, with no one behind you, offering peace and serenity.
The finished basement offers even more living space, including a bedroom, a full bath, and a rec room with direct access to the backyard. Upstairs, the large loft area provides a flexible space, perfect for lounging or a home office. The primary bedroom is a true retreat with a spa-like bathroom featuring a spacious shower and built-in seat. Three additional bedrooms and a shared bathroom complete the second floor, with large closets in most bedrooms for ample storage.
This home is located on a private street, just one home off the cul-de-sac, offering a quiet and peaceful atmosphere that’s perfect for those seeking privacy and tranquility. Located in Cambridge, an Eastwood Homes community just off Spout Spring Road, the community offers a variety of amenities, including a pool with a cabana, a playground, and a dog park. Enjoy plenty of community space with sidewalks perfect for walking and taking in the surroundings.
Home Details
Home Type
- Single Family
Est. Annual Taxes
- $627
Year Built
- Built in 2025 | New Construction
Lot Details
- 10,019 Sq Ft Lot
- Lot Dimensions are 63x168x64x142
- Private Entrance
- Private Yard
- Back Yard
HOA Fees
- Property has a Home Owners Association
Parking
- 2 Car Attached Garage
- Parking Accessed On Kitchen Level
- Front Facing Garage
Home Design
- Craftsman Architecture
- Slab Foundation
- Composition Roof
- Cement Siding
- Three Sided Brick Exterior Elevation
Interior Spaces
- 2-Story Property
- Crown Molding
- Tray Ceiling
- Ceiling height of 9 feet on the main level
- Double Pane Windows
- Mud Room
- Family Room
- Living Room with Fireplace
- Formal Dining Room
- Loft
Kitchen
- Open to Family Room
- Breakfast Bar
- Butlers Pantry
- Microwave
- Dishwasher
- Kitchen Island
- Solid Surface Countertops
- White Kitchen Cabinets
- Disposal
Flooring
- Carpet
- Ceramic Tile
Bedrooms and Bathrooms
- Walk-In Closet
- Dual Vanity Sinks in Primary Bathroom
Laundry
- Laundry Room
- Laundry on upper level
Finished Basement
- Basement Fills Entire Space Under The House
- Interior and Exterior Basement Entry
- Finished Basement Bathroom
Home Security
- Carbon Monoxide Detectors
- Fire and Smoke Detector
Eco-Friendly Details
- Energy-Efficient Appliances
- Energy-Efficient HVAC
- Energy-Efficient Thermostat
Outdoor Features
- Covered Patio or Porch
Schools
- Spout Springs Elementary School
- Cherokee Bluff Middle School
- Cherokee Bluff High School
Utilities
- Zoned Heating and Cooling
- Underground Utilities
- 110 Volts
- High-Efficiency Water Heater
- High Speed Internet
- Cable TV Available
Listing and Financial Details
- Home warranty included in the sale of the property
- Tax Lot 82
- Assessor Parcel Number 15042 000682
Community Details
Overview
- $1,000 Initiation Fee
- Cambridge Subdivision
Recreation
- Community Playground
- Community Pool
Map
Home Values in the Area
Average Home Value in this Area
Tax History
| Year | Tax Paid | Tax Assessment Tax Assessment Total Assessment is a certain percentage of the fair market value that is determined by local assessors to be the total taxable value of land and additions on the property. | Land | Improvement |
|---|---|---|---|---|
| 2023 | $652 | $24,000 | $24,000 | $0 |
Property History
| Date | Event | Price | List to Sale | Price per Sq Ft |
|---|---|---|---|---|
| 10/08/2025 10/08/25 | Pending | -- | -- | -- |
| 09/17/2025 09/17/25 | Price Changed | $649,900 | -3.0% | $162 / Sq Ft |
| 07/29/2025 07/29/25 | For Sale | $669,900 | 0.0% | $167 / Sq Ft |
| 07/19/2025 07/19/25 | Pending | -- | -- | -- |
| 07/03/2025 07/03/25 | Price Changed | $669,900 | -0.7% | $167 / Sq Ft |
| 06/20/2025 06/20/25 | For Sale | $674,900 | -- | $168 / Sq Ft |
Source: First Multiple Listing Service (FMLS)
MLS Number: 7601569
APN: 15-00042-00-682
- 6816 Cambridge Dr
- 6867 Kate Ln
- 7041 Manchester Dr
- 7044 Manchester Dr
- 7048 Manchester Dr
- 7049 Manchester Dr
- 7053 Manchester Dr
- 6988 Lancaster Crossing
- 7043 Lancaster Crossing
- 7046 Lancaster Crossing
- 7070 Branch Creek Cove
- 6435 Looper Lake Dr
- Avery Plan at Cambridge
- Raleigh Plan at Cambridge
- Davidson Plan at Cambridge
- Colfax Plan at Cambridge
- Cypress Plan at Cambridge
- 6704 Cambridge Dr
