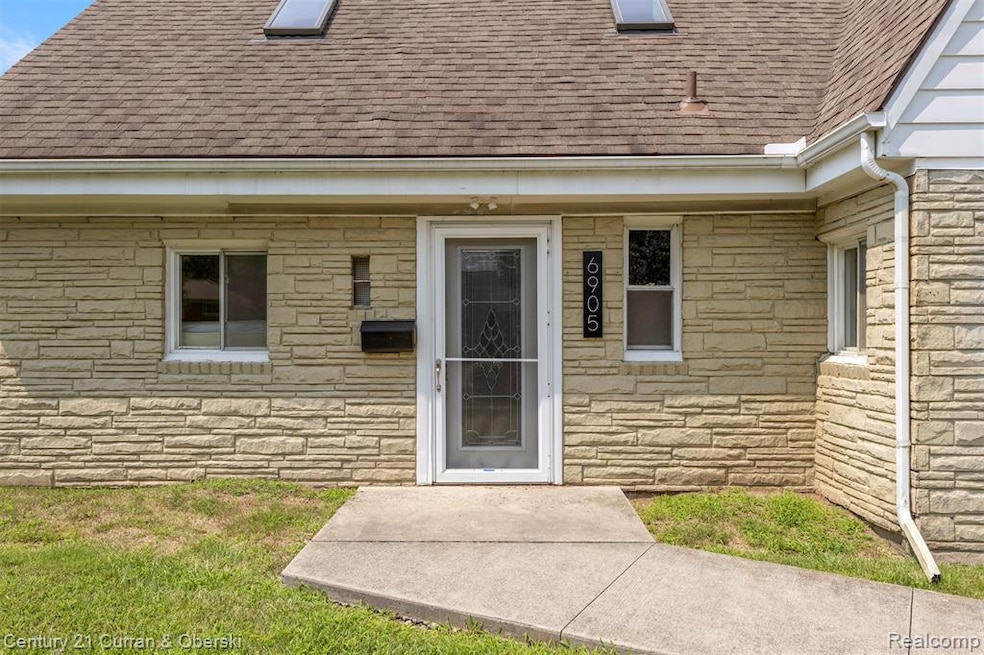6905 N Beech Daly Rd Dearborn Heights, MI 48127
Estimated payment $1,453/month
Highlights
- Jetted Tub in Primary Bathroom
- No HOA
- Patio
- Ground Level Unit
- 2.5 Car Detached Garage
- Bungalow
About This Home
This beautiful home offers a great deal of flexibility . . .Subtle cement ramp entry in front of home! If someone you know is looking for First Floor Living, this home has a 1st floor bedroom and full bath as well as first floor laundry rm. There is a bright & cheerful bonus room that overlooks the backyard. Beautifully updated kitchen includes all appliances, pretty cabinets with lots of counter space. Nice size living room, slate tiles in the Kitchen, Dining Rm, bonus room, foyer and laundry/storage area. Easy entry and Exit through front and back doors with low threshholds/ Ramp in front. There are 2 nice size bedrooms on the 2nd floor. The upstairs hallway and paimary bedroom have skylights. You'll love the outside stone patio and slate patio. Nice fenced yard. Immediate occupancy & Seller is providing the Certificate of Occupancy at closing. Parking pad at road. Info is deemed reliable, but not guaranteed.
Great opportunity Here! This one's a GEM!
Home Details
Home Type
- Single Family
Est. Annual Taxes
Year Built
- Built in 1951
Lot Details
- 6,534 Sq Ft Lot
- Lot Dimensions are 60x110
- Back Yard Fenced
Parking
- 2.5 Car Detached Garage
Home Design
- Bungalow
- Slab Foundation
Interior Spaces
- 1,929 Sq Ft Home
- 1.5-Story Property
- Ceiling Fan
Bedrooms and Bathrooms
- 3 Bedrooms
- 1 Full Bathroom
- Jetted Tub in Primary Bathroom
Outdoor Features
- Patio
- Exterior Lighting
Location
- Ground Level Unit
Utilities
- Forced Air Heating System
- Heating System Uses Natural Gas
- Natural Gas Water Heater
Listing and Financial Details
- Assessor Parcel Number 33011010085000
Community Details
Overview
- No Home Owners Association
- Annis Hawthorne Manor Sub Subdivision
Amenities
- Laundry Facilities
Map
Home Values in the Area
Average Home Value in this Area
Tax History
| Year | Tax Paid | Tax Assessment Tax Assessment Total Assessment is a certain percentage of the fair market value that is determined by local assessors to be the total taxable value of land and additions on the property. | Land | Improvement |
|---|---|---|---|---|
| 2025 | $1,726 | $113,700 | $0 | $0 |
| 2024 | $1,726 | $103,300 | $0 | $0 |
| 2023 | $1,631 | $90,300 | $0 | $0 |
| 2022 | $2,208 | $79,800 | $0 | $0 |
| 2021 | $2,215 | $73,400 | $0 | $0 |
| 2019 | $2,155 | $62,200 | $0 | $0 |
| 2018 | $1,489 | $53,100 | $0 | $0 |
| 2017 | $1,239 | $51,600 | $0 | $0 |
| 2016 | $2,061 | $46,800 | $0 | $0 |
| 2015 | $4,006 | $43,900 | $0 | $0 |
| 2013 | $3,881 | $41,300 | $0 | $0 |
| 2010 | -- | $45,900 | $0 | $0 |
Property History
| Date | Event | Price | List to Sale | Price per Sq Ft |
|---|---|---|---|---|
| 11/23/2025 11/23/25 | Pending | -- | -- | -- |
| 10/06/2025 10/06/25 | Price Changed | $235,000 | -6.0% | $122 / Sq Ft |
| 08/06/2025 08/06/25 | For Sale | $250,000 | -- | $130 / Sq Ft |
Purchase History
| Date | Type | Sale Price | Title Company |
|---|---|---|---|
| Quit Claim Deed | -- | None Listed On Document | |
| Warranty Deed | $100,750 | Great Lakes Title Michigan | |
| Deed | -- | -- |
Source: Realcomp
MLS Number: 20251024849
APN: 33-011-01-0085-000
- 6804 Centralia St
- 6735 Norborne Ave
- 6431 Centralia St
- 2244 N Evangeline St
- 197 Jay St
- 6894 N Gulley Rd
- 25542 W Warren St
- 192 Jay St
- 26411 W Warren St
- 6426 Highview St
- 7241 Lucerne St
- 7422 N Gulley Rd
- 6104 Ardmore Park Cir
- 6125 Ardmore
- 6004 N Gulley Rd
- 6198 Robindale Ave
- 6911 Colonial St
- 7305 N Silvery Ln
- 7499 Robindale Ave
- 7148 Plainfield St

