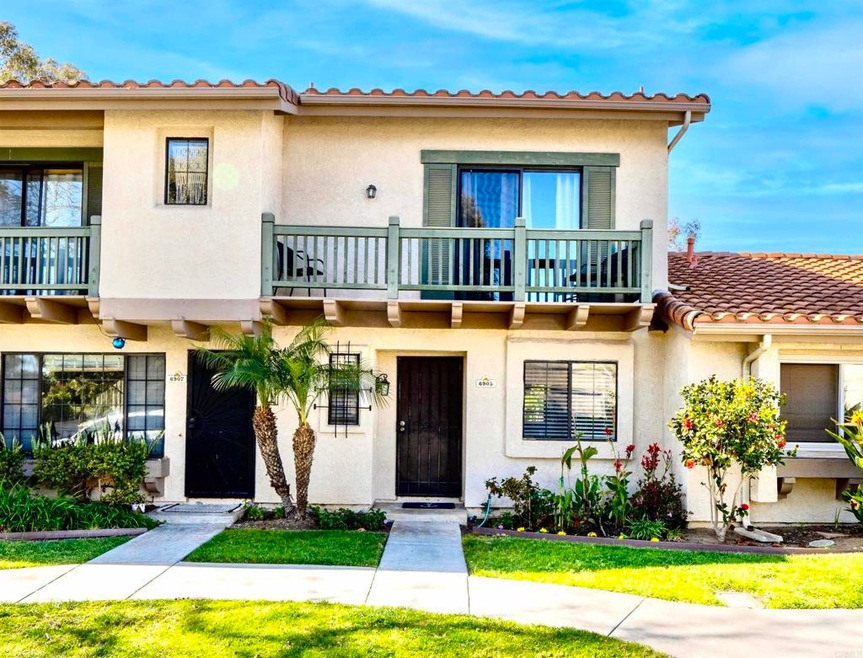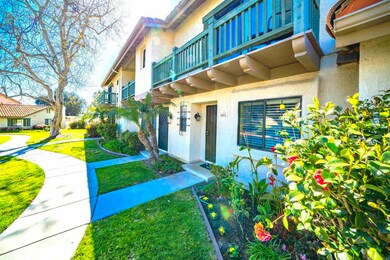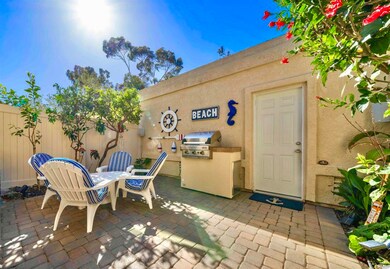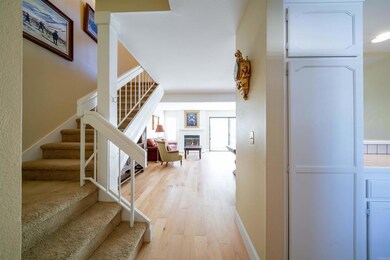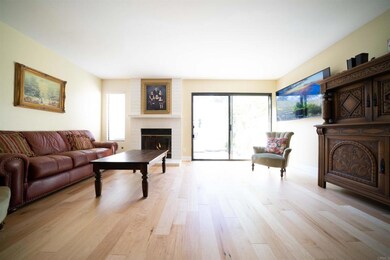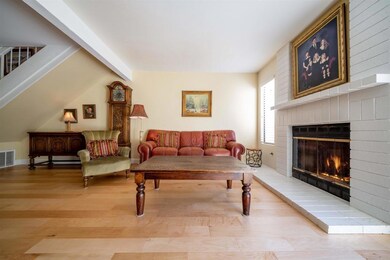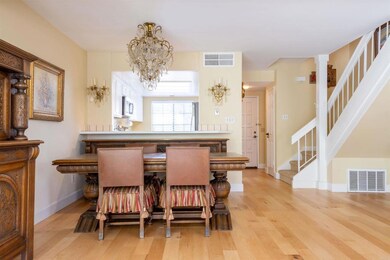
6905 Pear Tree Dr Carlsbad, CA 92011
Poinsettia NeighborhoodHighlights
- Coastline Views
- In Ground Pool
- Wood Flooring
- Pacific Rim Elementary Rated A
- Two Primary Bedrooms
- Spanish Architecture
About This Home
As of April 2022SENSATIONAL & RARELY Available Townhouse in the Highly Sought-After Beach Community of Las Playas. Live & Play in the Ever Most Desirable Area of Poinsettia, Carlsbad. Gorgeous Hardwood Flooring Throughout the Home. Dethatched Finished Two Car Garage that can be utilized as office space and for a car. Large Private Patio plus Balcony! Award Winning Schools, Close to Upscale Resorts, Shopping (outlets and high end) Restaurants, and just One Mile to Carlsbad State Beach! Las Playas is a Beautiful Community with Tennis Courts, BBQ Area and Two Pools & Spas, one which Has an Amazing Ocean View to Relax From. Home Boasts Kitchen with Upgraded Stainless-Steel Appliances, Two Master Bedrooms with En Suite Bathroom., And Seldomly Installed Air Conditioning Unit to keep You Cool through the Summer months. Tucked Away in a Cul-de-sac. LOOK NO FURTHER!! WELCOME HOME. This Won't Last Long, You Must Come and See!!
Last Agent to Sell the Property
Wisdom Properties License #02029504 Listed on: 03/15/2022
Townhouse Details
Home Type
- Townhome
Est. Annual Taxes
- $9,609
Year Built
- Built in 1987
Lot Details
- 1,665 Sq Ft Lot
- Two or More Common Walls
- East Facing Home
- Sprinkler System
HOA Fees
- $305 Monthly HOA Fees
Parking
- 2 Car Garage
Property Views
- Coastline
- Neighborhood
Home Design
- Spanish Architecture
- Mediterranean Architecture
- Turnkey
- Fire Rated Drywall
- Frame Construction
- Spanish Tile Roof
- Pre-Cast Concrete Construction
- Stucco
Interior Spaces
- 1,292 Sq Ft Home
- 2-Story Property
- Gas Fireplace
- Sliding Doors
- Living Room with Fireplace
Kitchen
- Convection Oven
- Microwave
- Dishwasher
- Disposal
Flooring
- Wood
- Carpet
Bedrooms and Bathrooms
- 2 Bedrooms
- All Upper Level Bedrooms
- Double Master Bedroom
- Bathtub with Shower
Laundry
- Laundry Room
- Laundry in Garage
- Dryer
- Washer
Pool
- In Ground Pool
- In Ground Spa
Outdoor Features
- Brick Porch or Patio
- Exterior Lighting
- Outdoor Grill
- Rain Gutters
Location
- Suburban Location
Utilities
- Central Heating and Cooling System
- Water Heater
- Cable TV Available
Listing and Financial Details
- Tax Tract Number 11363
- Assessor Parcel Number 2145032500
- $67 per year additional tax assessments
Community Details
Overview
- 3,920 Units
- Mcclure Management Association, Phone Number (858) 314-8900
- Las Playas
Amenities
- Community Barbecue Grill
Recreation
- Tennis Courts
- Community Pool
- Community Spa
- Park
- Water Sports
- Bike Trail
Ownership History
Purchase Details
Home Financials for this Owner
Home Financials are based on the most recent Mortgage that was taken out on this home.Purchase Details
Purchase Details
Home Financials for this Owner
Home Financials are based on the most recent Mortgage that was taken out on this home.Purchase Details
Home Financials for this Owner
Home Financials are based on the most recent Mortgage that was taken out on this home.Purchase Details
Purchase Details
Purchase Details
Purchase Details
Purchase Details
Similar Homes in the area
Home Values in the Area
Average Home Value in this Area
Purchase History
| Date | Type | Sale Price | Title Company |
|---|---|---|---|
| Grant Deed | $930,000 | Lawyers Title | |
| Interfamily Deed Transfer | -- | None Available | |
| Interfamily Deed Transfer | -- | Title 365 | |
| Grant Deed | $418,500 | Title 365 | |
| Grant Deed | -- | Accommodation | |
| Grant Deed | $469,000 | Fidelity National Title Comp | |
| Interfamily Deed Transfer | -- | Fidelity National Title Comp | |
| Deed | $150,000 | -- | |
| Deed | $103,400 | -- |
Mortgage History
| Date | Status | Loan Amount | Loan Type |
|---|---|---|---|
| Open | $697,500 | New Conventional | |
| Previous Owner | $334,640 | New Conventional | |
| Previous Owner | $97,000 | Unknown | |
| Previous Owner | $100,000 | Unknown |
Property History
| Date | Event | Price | Change | Sq Ft Price |
|---|---|---|---|---|
| 04/08/2022 04/08/22 | Sold | $930,000 | +3.7% | $720 / Sq Ft |
| 03/16/2022 03/16/22 | Pending | -- | -- | -- |
| 03/15/2022 03/15/22 | For Sale | $897,000 | +114.4% | $694 / Sq Ft |
| 03/13/2015 03/13/15 | Sold | $418,300 | 0.0% | $324 / Sq Ft |
| 02/12/2015 02/12/15 | Pending | -- | -- | -- |
| 01/06/2015 01/06/15 | For Sale | $418,300 | -- | $324 / Sq Ft |
Tax History Compared to Growth
Tax History
| Year | Tax Paid | Tax Assessment Tax Assessment Total Assessment is a certain percentage of the fair market value that is determined by local assessors to be the total taxable value of land and additions on the property. | Land | Improvement |
|---|---|---|---|---|
| 2025 | $9,609 | $930,000 | $642,000 | $288,000 |
| 2024 | $9,609 | $905,000 | $625,000 | $280,000 |
| 2023 | $9,523 | $884,000 | $611,000 | $273,000 |
| 2022 | $5,196 | $473,730 | $327,617 | $146,113 |
| 2021 | $5,158 | $464,443 | $321,194 | $143,249 |
| 2020 | $5,123 | $459,682 | $317,901 | $141,781 |
| 2019 | $5,031 | $450,669 | $311,668 | $139,001 |
| 2018 | $4,820 | $441,833 | $305,557 | $136,276 |
| 2017 | $4,740 | $433,170 | $299,566 | $133,604 |
| 2016 | $4,550 | $424,678 | $293,693 | $130,985 |
| 2015 | $4,497 | $415,000 | $287,000 | $128,000 |
| 2014 | $4,509 | $415,000 | $287,000 | $128,000 |
Agents Affiliated with this Home
-
Alexander Wells

Seller's Agent in 2022
Alexander Wells
Wisdom Properties
(760) 846-8221
2 in this area
60 Total Sales
-
Dan Christian

Buyer's Agent in 2022
Dan Christian
RE/MAX
(310) 251-6918
1 in this area
32 Total Sales
-
Lynn Adams

Seller's Agent in 2015
Lynn Adams
First Team Real Estate
(760) 845-6972
6 Total Sales
Map
Source: California Regional Multiple Listing Service (CRMLS)
MLS Number: NDP2202359
APN: 214-503-25
- 6863 Batiquitos Dr
- 6972 Batiquitos Dr
- 870 Ginger Ave
- 844 Mistletoe Ln Unit 47
- 6848 Briarwood Dr
- 842 Bluebell Ct
- 7020 Snapdragon Dr
- 6866 Seaspray Ln
- 6951 Quiet Cove Dr
- 1014 Beacon Bay Dr
- 911 Orchid Way
- 802 Spindrift Ln
- 6585 Bluebonnet Dr Unit 1
- 820 Daphne Ct
- 6557 Coneflower Dr
- 816 Caminito Azul
- 7004 Wildrose Terrace
- 6925 Waters End Dr
- 6590 Daylily Dr
- 6462 Camino Del Parque
