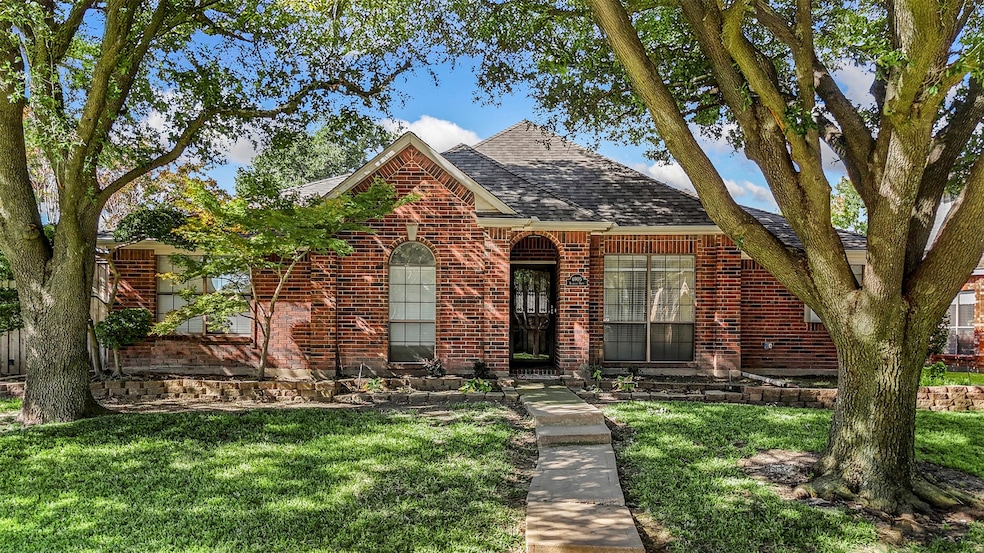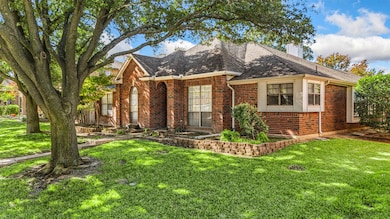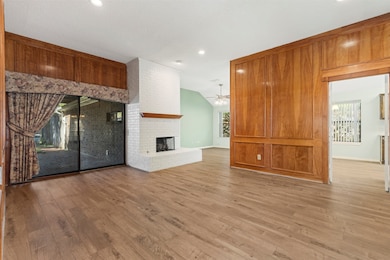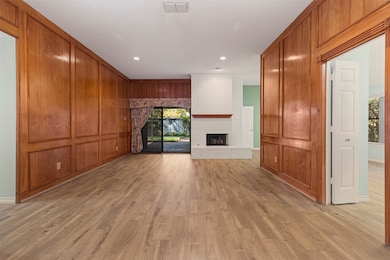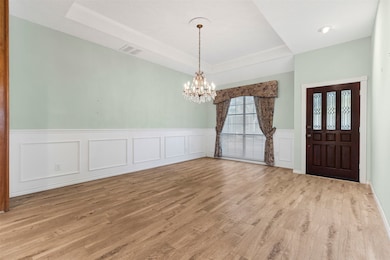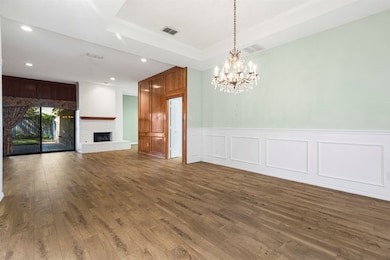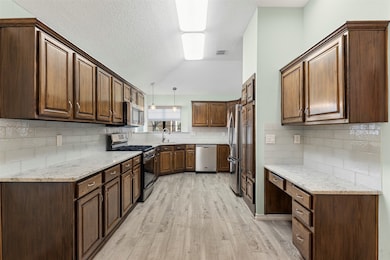6905 Rochelle Dr Plano, TX 75023
Heart of Plano NeighborhoodEstimated payment $3,291/month
Highlights
- Vaulted Ceiling
- Traditional Architecture
- Private Yard
- Gulledge Elementary School Rated A
- Granite Countertops
- Covered Patio or Porch
About This Home
Welcome home to 6905 Rochelle Drive in Plano! This beautifully maintained one-level home offers 4 bedrooms and 2 bathrooms with thoughtful updates throughout. The kitchen features modern appliances, granite countertops, a vaulted ceiling, box window, and a built-in desk area with ample storage. The family room opens to the kitchen and shares a dual-sided fireplace with the formal living room, which boasts rich wood paneling reminiscent of a classic library—ideal for entertaining guests.
Bedrooms feature built-in shelving around the windows, luxury wood laminate flooring, and an arched front window. The hallway bathroom is filled with natural light and doubles as a powder bath.
Additional updates include paint and light fixtures, updated window coverings, a “Guardian Air” system. The new roof and water heater were installed in 2025. The driveway includes a covered carport.
The private, shady backyard offers mature landscaping and plenty of space to play, relax, or entertain between the 2 brick patio spaces! Conveniently located within walking distance of Carpenter Park Recreation Center and the scenic Bluebonnet Trail, this home blends comfort, style, and location!
Listing Agent
Coldwell Banker Apex, REALTORS Brokerage Phone: 214-799-6042 License #0713909 Listed on: 11/05/2025

Home Details
Home Type
- Single Family
Est. Annual Taxes
- $7,544
Year Built
- Built in 1987
Lot Details
- 9,148 Sq Ft Lot
- High Fence
- Wood Fence
- Landscaped
- Few Trees
- Private Yard
- Back Yard
Parking
- 2 Car Attached Garage
- 2 Attached Carport Spaces
- Alley Access
- Rear-Facing Garage
- Multiple Garage Doors
- Garage Door Opener
- Additional Parking
Home Design
- Traditional Architecture
- Brick Exterior Construction
- Slab Foundation
- Composition Roof
Interior Spaces
- 2,051 Sq Ft Home
- 1-Story Property
- Built-In Features
- Paneling
- Vaulted Ceiling
- Chandelier
- Decorative Lighting
- Double Sided Fireplace
- Raised Hearth
- Fireplace Features Masonry
- Gas Fireplace
- Window Treatments
- Living Room with Fireplace
- Den with Fireplace
- Laundry in Utility Room
Kitchen
- Eat-In Kitchen
- Gas Range
- Microwave
- Dishwasher
- Granite Countertops
- Disposal
Flooring
- Carpet
- Ceramic Tile
- Luxury Vinyl Plank Tile
Bedrooms and Bathrooms
- 4 Bedrooms
- Walk-In Closet
- 2 Full Bathrooms
- Double Vanity
Outdoor Features
- Covered Patio or Porch
- Rain Gutters
Schools
- Gulledge Elementary School
- Jasper High School
Utilities
- Underground Utilities
- High Speed Internet
- Cable TV Available
Additional Features
- Grip-Accessible Features
- Air Purifier
Community Details
- Kemper Estates Subdivision
Listing and Financial Details
- Legal Lot and Block 7 / B
- Assessor Parcel Number R178900200701
Map
Home Values in the Area
Average Home Value in this Area
Tax History
| Year | Tax Paid | Tax Assessment Tax Assessment Total Assessment is a certain percentage of the fair market value that is determined by local assessors to be the total taxable value of land and additions on the property. | Land | Improvement |
|---|---|---|---|---|
| 2025 | $886 | $446,256 | $130,000 | $329,222 |
| 2024 | $886 | $405,687 | $130,000 | $352,440 |
| 2023 | $886 | $368,806 | $110,000 | $335,845 |
| 2022 | $6,407 | $335,278 | $100,000 | $286,625 |
| 2021 | $6,146 | $304,798 | $75,000 | $229,798 |
| 2020 | $6,158 | $301,625 | $75,000 | $226,625 |
| 2019 | $6,009 | $278,022 | $75,000 | $219,041 |
| 2018 | $5,509 | $252,747 | $75,000 | $208,784 |
| 2017 | $5,008 | $263,310 | $75,000 | $188,310 |
| 2016 | $4,610 | $239,674 | $60,000 | $179,674 |
| 2015 | $2,523 | $200,256 | $60,000 | $140,256 |
Property History
| Date | Event | Price | List to Sale | Price per Sq Ft |
|---|---|---|---|---|
| 11/05/2025 11/05/25 | For Sale | $505,000 | -- | $246 / Sq Ft |
Purchase History
| Date | Type | Sale Price | Title Company |
|---|---|---|---|
| Warranty Deed | -- | None Listed On Document | |
| Warranty Deed | -- | -- |
Mortgage History
| Date | Status | Loan Amount | Loan Type |
|---|---|---|---|
| Previous Owner | $105,000 | No Value Available |
Source: North Texas Real Estate Information Systems (NTREIS)
MLS Number: 21106527
APN: R-1789-002-0070-1
- 3809 Suffolk Ln
- 3705 Lowrey Way
- 6900 Tudor Dr
- 3705 Skyline Dr
- 6824 Century Cir
- 3529 Nancy Ct
- 3820 Nash Ln
- 3604 Asaro Place
- 7309 Alandale Dr
- 6713 Windham Way
- 6741 Biltmore Place
- 6705 Denali Dr
- 3501 Nova Trail
- 7016 Harvey Ln
- 3709 Mount Vernon Way
- 3908 Denham Way
- 3213 Louis Dr
- 3637 Worthington Way
- 3209 Louis Dr
- 3400 Snidow Dr
- 6833 Outland Dr
- 6816 Dalmation Cir
- 6805 Dalmation Cir
- 3701 Dutton Dr
- 3824 Parkmont Dr
- 3824 Lowrey Way
- 6804 Century Cir
- 3917 Rushden Ct
- 3720 Campstone Dr
- 3908 Denham Way
- 3904 Burnley Dr
- 3405 Snidow Dr
- 7104 Chandler Dr
- 3204 Blenheim Ct
- 3621 Roxbury Ln
- 3901 Sailmaker Ln
- 4309 Mead Dr
- 7216 Sage Meadow Way Unit ID1019577P
- 3009 Ridge Hollow Dr
- 3209 Sailmaker Ln Unit ID1019508P
