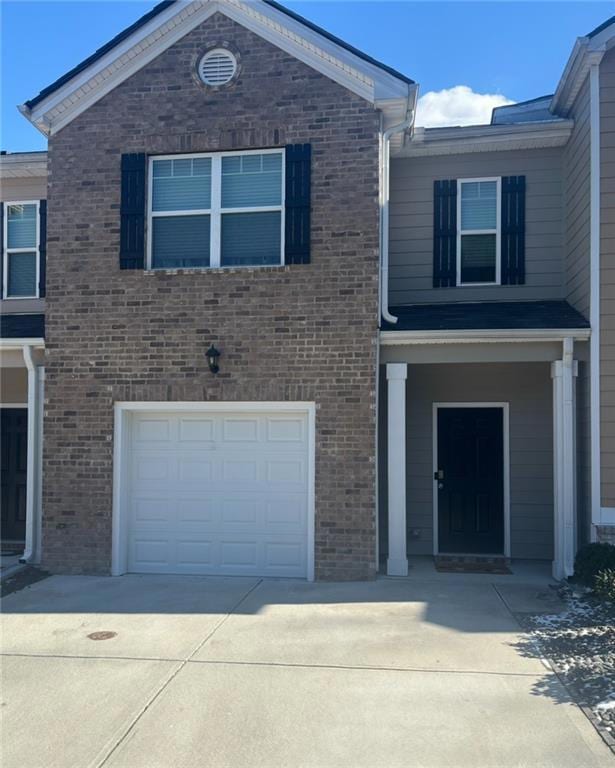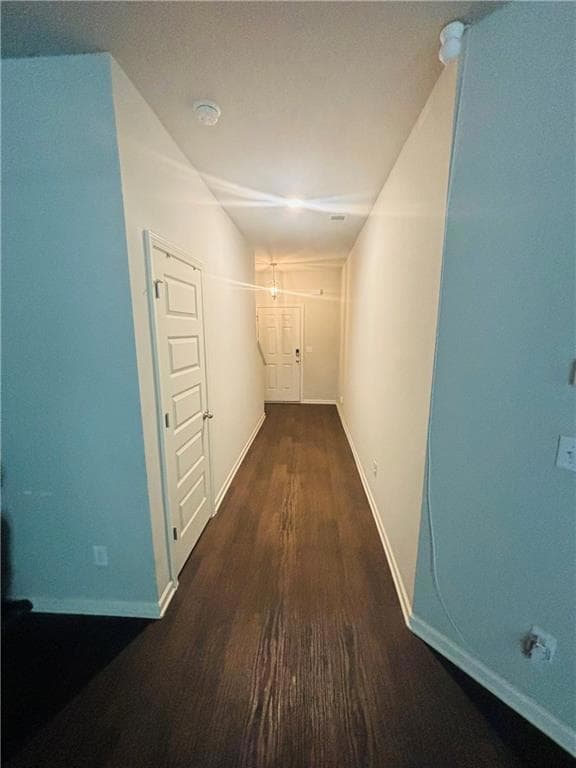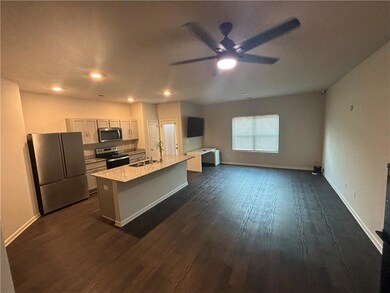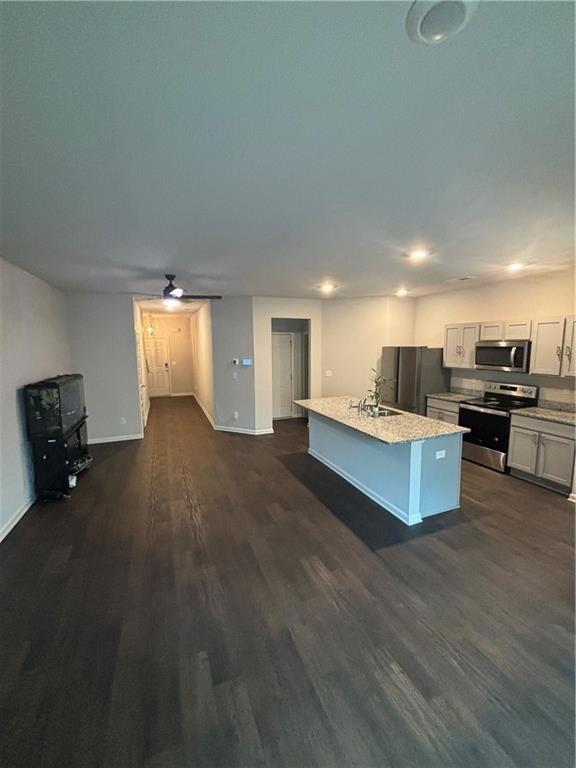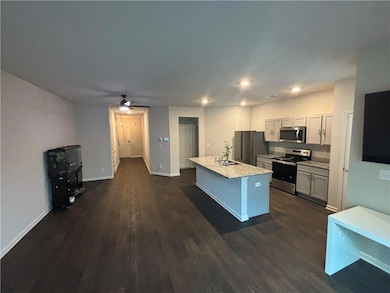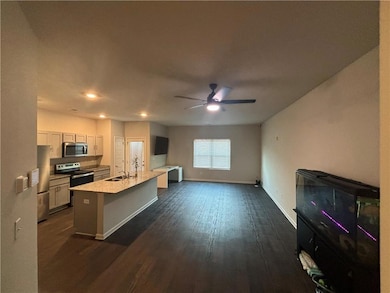6905 Rogers Point Lithonia, GA 30058
Lithonia NeighborhoodEstimated payment $1,868/month
Highlights
- Open-Concept Dining Room
- Oversized primary bedroom
- Window or Skylight in Bathroom
- View of Trees or Woods
- Traditional Architecture
- Great Room
About This Home
Welcome home to this nearly new traditional town home located in Lithonia. This home is situated in a cul-de-sac and offers lots of privacy.The covered entry leads to an open Great room, Dining room, and Kitchen. The gourmet kitchen features views of the family room, grey cabinetry, a large island, stainless steel appliances, 2-inch blinds, and luxury vinyl (LVP) throughout the entire first floor. The second level boasts an oversized primary and primary bath with a double vanity, granite countertops, and a separate tub and shower. The secondary bedrooms are spacious and are located on the opposite side of the home from the Primary. The neighborhood is conveniently located 5 minutes from the exit and close to shopping, parks, and recreation. Bring your picky buyer, this one will not last!! Lease Purchase Available. Please Call
Townhouse Details
Home Type
- Townhome
Est. Annual Taxes
- $5,072
Year Built
- Built in 2020
Lot Details
- 1,742 Sq Ft Lot
- Two or More Common Walls
- Back Yard
HOA Fees
- $72 Monthly HOA Fees
Parking
- 1 Car Garage
- Front Facing Garage
- Garage Door Opener
Home Design
- Traditional Architecture
- Shingle Roof
- Brick Front
- Concrete Perimeter Foundation
- HardiePlank Type
Interior Spaces
- 1,728 Sq Ft Home
- 2-Story Property
- Roommate Plan
- Ceiling height of 9 feet on the lower level
- Ceiling Fan
- Fireplace With Gas Starter
- Double Pane Windows
- Great Room
- Family Room
- Open-Concept Dining Room
- Luxury Vinyl Tile Flooring
- Views of Woods
- Laundry on upper level
Kitchen
- Open to Family Room
- Breakfast Bar
- Electric Range
- Dishwasher
- Kitchen Island
- Stone Countertops
- Disposal
Bedrooms and Bathrooms
- 3 Bedrooms
- Oversized primary bedroom
- Dual Vanity Sinks in Primary Bathroom
- Soaking Tub
- Window or Skylight in Bathroom
Schools
- Princeton Elementary School
- Lithonia Middle School
- Lithonia High School
Additional Features
- Patio
- Central Heating and Cooling System
Community Details
- Heritage Property Manageme Association, Phone Number (770) 451-8171
- Secondary HOA Phone (770) 451-8171
- Villas At Rogers Crossing Subdivision
- FHA/VA Approved Complex
- Rental Restrictions
Listing and Financial Details
- Tax Lot 133
- Assessor Parcel Number 16 131 06 147
Map
Home Values in the Area
Average Home Value in this Area
Tax History
| Year | Tax Paid | Tax Assessment Tax Assessment Total Assessment is a certain percentage of the fair market value that is determined by local assessors to be the total taxable value of land and additions on the property. | Land | Improvement |
|---|---|---|---|---|
| 2024 | $5,072 | $107,160 | $20,000 | $87,160 |
| 2023 | $5,072 | $106,360 | $20,000 | $86,360 |
| 2022 | $3,857 | $81,720 | $20,000 | $61,720 |
| 2021 | $3,650 | $75,840 | $20,000 | $55,840 |
| 2020 | $267 | $6,040 | $6,040 | $0 |
| 2019 | $281 | $6,400 | $6,400 | $0 |
| 2018 | $206 | $4,640 | $4,640 | $0 |
| 2017 | $205 | $4,640 | $4,640 | $0 |
| 2016 | $205 | $4,640 | $4,640 | $0 |
| 2014 | $210 | $4,640 | $4,640 | $0 |
Property History
| Date | Event | Price | Change | Sq Ft Price |
|---|---|---|---|---|
| 06/25/2025 06/25/25 | Price Changed | $260,000 | -1.9% | $150 / Sq Ft |
| 04/22/2025 04/22/25 | For Sale | $265,000 | -- | $153 / Sq Ft |
Purchase History
| Date | Type | Sale Price | Title Company |
|---|---|---|---|
| Warranty Deed | -- | -- | |
| Warranty Deed | $212,000 | -- | |
| Limited Warranty Deed | $1,131,000 | -- | |
| Limited Warranty Deed | $841,000 | -- |
Mortgage History
| Date | Status | Loan Amount | Loan Type |
|---|---|---|---|
| Open | $190,800 | New Conventional | |
| Closed | $190,800 | New Conventional |
Source: First Multiple Listing Service (FMLS)
MLS Number: 7562977
APN: 16-131-06-147
- 6912 Rogers Point
- 6912 Rogers Point Unit 126
- 1341 Rogers Trace
- 1334 Rogers Landing Rd
- 1752 Spring Hill Cove
- 1362 Rogers Trace
- 1528 Rogers Crossing Dr
- 1370 Rogers Trace
- 6797 Lombard Ct
- 1211 Woodfield Trace
- 1615 Rogers Crossing Dr
- 6843 Hill Creek Cove
- 1425 Rogers Lake Rd
- 6908 Dalehollow Dr
- 6852 Yorkdale Ct
- 1198 Oak Knoll Ct
- 6823 Edmonton Ct
- 6856 Gallier St
- 6604 Hill Creek Cove
- 1338 Rogers Landing
- 1752 Spring Hill Cove
- 1420 Spring Hill Run
- 1221 Oak Knoll Ct
- 1177 Justin Ln
- 1305 Sandybrook Ct
- 1237 Regal Heights Dr
- 6616 Swift Creek Rd
- 6544 Swift Creek Rd Unit 2
- 6629 Rebecca Lou Ln
- 1098 Deshon Trail
- 1286 Live Oak Terrace
- 1809 Cutters Mill Way
- 1379 Persimmon Ct
- 6699 Princeton Park Ct
- 1199 Leslie Place
- 6455 Alford Cir
- 6482 Alford Way
