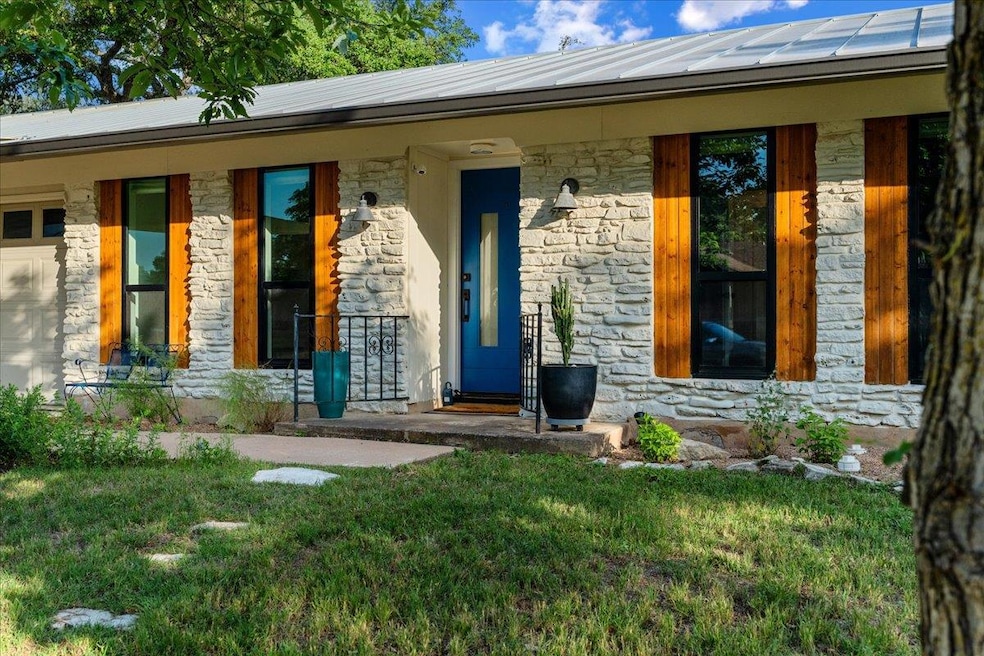
6905 Whispering Oaks Dr Austin, TX 78745
Cherry Creek NeighborhoodEstimated payment $3,172/month
Highlights
- Above Ground Pool
- Built-In Refrigerator
- Mature Trees
- Cunningham Elementary School Rated A-
- Open Floorplan
- Wood Flooring
About This Home
Welcome to 6905 Whispering Oaks – a stunning 3-bed, 2-bath South Austin retreat where modern updates meet grounded design. This thoughtfully remodeled home exudes warmth with its rich earth tones, organic textures, and curated finishes that set a truly elevated mood the moment you walk in. Inside, you’ll find a chef’s dream kitchen featuring custom cabinetry, sleek quartz countertops, and high-end Miele appliances that combine form and function with ease. Natural wood tones and handmade tile backsplashes add just the right touch of artisan style. Beamed ceilings in the living area and warm wood floors create a serene, inviting space for entertaining or unwinding.
The layout is both functional and stylish—with abundant natural light, curated built-ins, and a seamless flow from front to back. Step outside to a backyard oasis with mature trees, garden beds, and a cowboy-style plunge pool perfect for cooling off under the Texas sun.
Tucked in a beloved pocket of 78745, this home offers a rare balance of charm, utility, and soulful design—moments from South Austin’s favorite local haunts.
Listing Agent
eXp Realty, LLC Brokerage Phone: (512) 921-6483 License #0644948 Listed on: 05/08/2025

Home Details
Home Type
- Single Family
Est. Annual Taxes
- $6,313
Year Built
- Built in 1970
Lot Details
- 9,583 Sq Ft Lot
- West Facing Home
- Private Entrance
- Wood Fence
- Mature Trees
- Private Yard
- Garden
Parking
- 2 Car Attached Garage
Home Design
- Slab Foundation
- Metal Roof
- Masonry Siding
- HardiePlank Type
Interior Spaces
- 1,485 Sq Ft Home
- 1-Story Property
- Open Floorplan
- Beamed Ceilings
- High Ceiling
- Ceiling Fan
- Vinyl Clad Windows
- Family Room with Fireplace
- Dining Area
Kitchen
- Breakfast Area or Nook
- Built-In Electric Oven
- Electric Cooktop
- Range Hood
- Microwave
- Built-In Refrigerator
- Dishwasher
- Quartz Countertops
Flooring
- Wood
- Tile
Bedrooms and Bathrooms
- 3 Main Level Bedrooms
- 2 Full Bathrooms
Schools
- Cunningham Elementary School
- Covington Middle School
- Crockett High School
Utilities
- Central Heating and Cooling System
- Vented Exhaust Fan
- Above Ground Utilities
- High Speed Internet
- Cable TV Available
Additional Features
- Stepless Entry
- Above Ground Pool
Listing and Financial Details
- Assessor Parcel Number 04161805060000
- Tax Block 2
Community Details
Overview
- No Home Owners Association
- Whispering Oaks 01 Subdivision
Recreation
- Dog Park
Map
Home Values in the Area
Average Home Value in this Area
Tax History
| Year | Tax Paid | Tax Assessment Tax Assessment Total Assessment is a certain percentage of the fair market value that is determined by local assessors to be the total taxable value of land and additions on the property. | Land | Improvement |
|---|---|---|---|---|
| 2023 | $7,262 | $416,156 | $0 | $0 |
| 2022 | $7,472 | $378,324 | $0 | $0 |
| 2021 | $7,756 | $356,330 | $125,000 | $231,330 |
| 2020 | $6,313 | $294,350 | $125,000 | $169,350 |
| 2018 | $6,014 | $271,625 | $125,000 | $146,625 |
| 2017 | $5,795 | $259,863 | $105,000 | $154,863 |
| 2016 | $5,212 | $233,718 | $105,000 | $128,718 |
| 2015 | $4,545 | $209,826 | $50,000 | $159,826 |
| 2014 | $4,545 | $190,965 | $50,000 | $140,965 |
Property History
| Date | Event | Price | Change | Sq Ft Price |
|---|---|---|---|---|
| 07/11/2025 07/11/25 | Pending | -- | -- | -- |
| 07/01/2025 07/01/25 | Price Changed | $479,000 | -5.9% | $323 / Sq Ft |
| 06/06/2025 06/06/25 | Price Changed | $509,000 | -4.0% | $343 / Sq Ft |
| 05/08/2025 05/08/25 | For Sale | $530,000 | +52.3% | $357 / Sq Ft |
| 03/11/2020 03/11/20 | Sold | -- | -- | -- |
| 02/22/2020 02/22/20 | Pending | -- | -- | -- |
| 02/21/2020 02/21/20 | For Sale | $347,900 | 0.0% | $234 / Sq Ft |
| 11/15/2013 11/15/13 | Rented | $1,650 | 0.0% | -- |
| 11/15/2013 11/15/13 | Under Contract | -- | -- | -- |
| 10/18/2013 10/18/13 | For Rent | $1,650 | 0.0% | -- |
| 09/02/2013 09/02/13 | Sold | -- | -- | -- |
| 07/23/2013 07/23/13 | Pending | -- | -- | -- |
| 07/02/2013 07/02/13 | For Sale | $192,500 | -- | $130 / Sq Ft |
Purchase History
| Date | Type | Sale Price | Title Company |
|---|---|---|---|
| Vendors Lien | -- | Texas National Title | |
| Vendors Lien | -- | Austin Title | |
| Interfamily Deed Transfer | -- | -- |
Mortgage History
| Date | Status | Loan Amount | Loan Type |
|---|---|---|---|
| Open | $347,260 | New Conventional | |
| Previous Owner | $138,000 | New Conventional |
Similar Homes in Austin, TX
Source: Unlock MLS (Austin Board of REALTORS®)
MLS Number: 7263323
APN: 325914
- 6800 Menchaca Rd Unit 45
- 6800 Menchaca Rd Unit 31
- 6800 Menchaca Rd Unit 37
- 6704 Menchaca Rd Unit 43
- 2312 Aldford Dr
- 6603 Krollton Dr
- 6908 Cherrydale Dr
- 1928 Miles Ave Unit 2
- 1917 Miles Ave
- 7107 Dan Jean Dr Unit A & B
- 7233 Menchaca Rd Unit 22
- 6406 Cannonleague Dr Unit 2
- 7309 Whispering Oaks Dr
- 2205 Trede Dr
- 2400 Burly Oak Dr
- 1704 Cherry Orchard Dr
- 7337 Menchaca Rd Unit 31
- 2406 Burly Oak Dr
- 2705 Deeringhill Dr
- 2402 Broken Oak Dr






