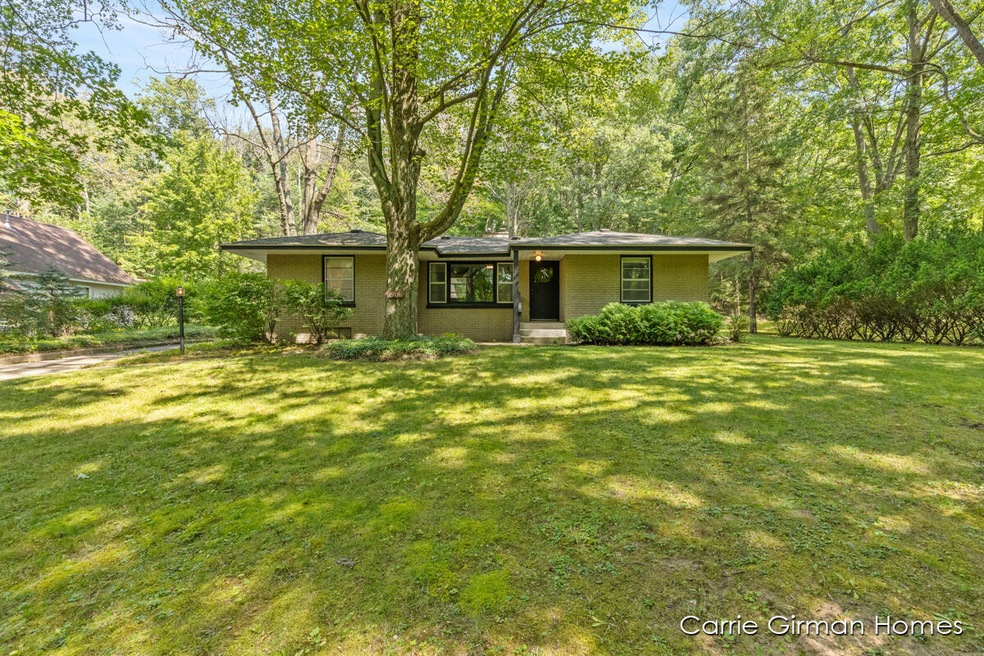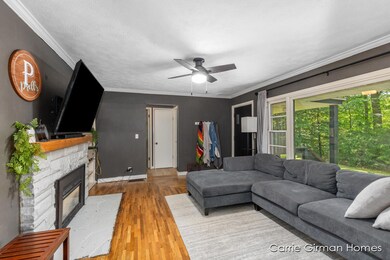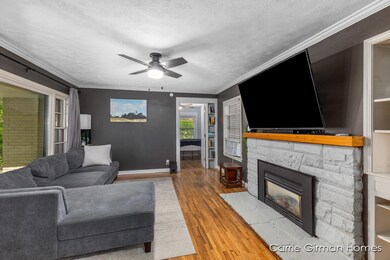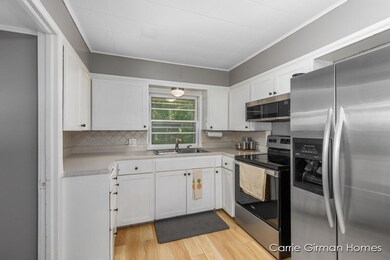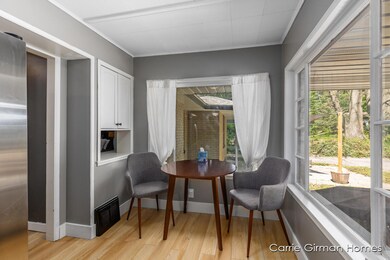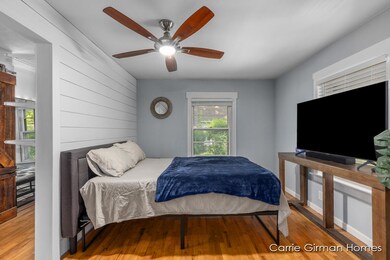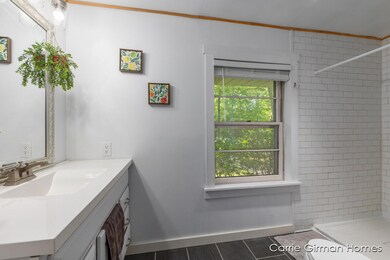
6906 Butternut Dr West Olive, MI 49460
Port Sheldon Township NeighborhoodHighlights
- 1.03 Acre Lot
- Wooded Lot
- 1 Car Detached Garage
- Harbor Lights Middle School Rated A-
- Wood Flooring
- Eat-In Kitchen
About This Home
As of September 2024Enjoy all the lakeshore has to offer in this nice all brick ranch in a great West Olive location. Beautiful lot with mature trees, natural landscaping, and privacy. Home features spacious living room with hardwood floors, built ins, and gas fireplace. Eat in kitchen with updated flooring and newer stainless steel appliances included. Baths have been updated including the addition of a primary suite bath with a tile shower. Primary bedroom features a large walk in closet and private bath. Newer washer & dryer also included. Full basement has been partially finished with a nice sized family room. In addition, there is a room in the basement that could be turned into a bedroom, office, or workout room. Roof was updated in 2017. Enjoy entertaining on the patio outside or the firepit area. The garage features a space above it that has electric and makes a great workshop area. Property also features a small greenhouse and a storage building. Drop your boat or kayak in at nearby Pigeon Lake. Call for your private showing today! All offers due 8/20 at 10 am.
Last Agent to Sell the Property
RE/MAX Lakeshore License #6501377418 Listed on: 08/13/2024

Last Buyer's Agent
Jill Beekman
Greenridge Realty Holland License #6501437057
Home Details
Home Type
- Single Family
Est. Annual Taxes
- $2,429
Year Built
- Built in 1950
Lot Details
- 1.03 Acre Lot
- Lot Dimensions are 100 x 450
- Shrub
- Wooded Lot
Parking
- 1 Car Detached Garage
Home Design
- Brick Exterior Construction
Interior Spaces
- 1,311 Sq Ft Home
- 1-Story Property
- Ceiling Fan
- Gas Log Fireplace
- Window Treatments
- Living Room with Fireplace
- Dining Area
- Wood Flooring
- Basement Fills Entire Space Under The House
Kitchen
- Eat-In Kitchen
- Range
- Microwave
Bedrooms and Bathrooms
- 2 Main Level Bedrooms
- 2 Full Bathrooms
Laundry
- Laundry on main level
- Dryer
- Washer
Outdoor Features
- Patio
Utilities
- Cooling System Mounted In Outer Wall Opening
- Forced Air Heating System
- Heating System Uses Natural Gas
- Well
- Septic System
- Cable TV Available
Ownership History
Purchase Details
Home Financials for this Owner
Home Financials are based on the most recent Mortgage that was taken out on this home.Purchase Details
Home Financials for this Owner
Home Financials are based on the most recent Mortgage that was taken out on this home.Purchase Details
Purchase Details
Purchase Details
Similar Home in West Olive, MI
Home Values in the Area
Average Home Value in this Area
Purchase History
| Date | Type | Sale Price | Title Company |
|---|---|---|---|
| Warranty Deed | $305,000 | Lakeshore Title | |
| Warranty Deed | $147,000 | Midstate Title Agency Llc | |
| Special Warranty Deed | $124,500 | -- | |
| Quit Claim Deed | -- | -- | |
| Sheriffs Deed | $126,232 | -- |
Mortgage History
| Date | Status | Loan Amount | Loan Type |
|---|---|---|---|
| Open | $281,000 | New Conventional | |
| Previous Owner | $139,650 | New Conventional |
Property History
| Date | Event | Price | Change | Sq Ft Price |
|---|---|---|---|---|
| 09/09/2024 09/09/24 | Sold | $305,000 | +1.7% | $233 / Sq Ft |
| 08/20/2024 08/20/24 | Pending | -- | -- | -- |
| 08/13/2024 08/13/24 | For Sale | $299,900 | +104.0% | $229 / Sq Ft |
| 09/15/2015 09/15/15 | Sold | $147,000 | -6.9% | $160 / Sq Ft |
| 08/14/2015 08/14/15 | Pending | -- | -- | -- |
| 06/22/2015 06/22/15 | For Sale | $157,900 | -- | $172 / Sq Ft |
Tax History Compared to Growth
Tax History
| Year | Tax Paid | Tax Assessment Tax Assessment Total Assessment is a certain percentage of the fair market value that is determined by local assessors to be the total taxable value of land and additions on the property. | Land | Improvement |
|---|---|---|---|---|
| 2025 | $2,525 | $119,200 | $0 | $0 |
| 2024 | $2,183 | $103,600 | $0 | $0 |
| 2023 | $2,106 | $90,400 | $0 | $0 |
| 2022 | $2,313 | $83,300 | $0 | $0 |
| 2021 | $2,247 | $85,500 | $0 | $0 |
| 2020 | $2,223 | $83,800 | $0 | $0 |
| 2019 | $2,127 | $80,700 | $0 | $0 |
| 2018 | $0 | $80,600 | $0 | $0 |
| 2017 | -- | $80,600 | $0 | $0 |
| 2016 | -- | $71,800 | $0 | $0 |
| 2015 | -- | $71,000 | $0 | $0 |
| 2014 | -- | $67,700 | $0 | $0 |
Agents Affiliated with this Home
-
Carrie Girman

Seller's Agent in 2024
Carrie Girman
RE/MAX Michigan
(616) 848-0166
8 in this area
157 Total Sales
-
J
Buyer's Agent in 2024
Jill Beekman
Greenridge Realty Holland
-
Jim Wiersma

Seller's Agent in 2015
Jim Wiersma
Coldwell Banker Woodland Schmidt
(616) 396-5221
14 in this area
271 Total Sales
-
Bernie Merkle

Seller Co-Listing Agent in 2015
Bernie Merkle
Coldwell Banker Woodland Schmidt
(616) 886-2274
14 in this area
317 Total Sales
-
M
Buyer's Agent in 2015
Matthew Walters
Keller Williams Lakeshore
Map
Source: Southwestern Michigan Association of REALTORS®
MLS Number: 24042199
APN: 70-11-22-152-008
- 16976 Lake Ave
- 17110 Pimento Hill
- 6340 Butternut Dr
- 16659 Adler Dr
- VL Blair St
- 17055 Forest Lake Dr
- 6051 Butternut Dr
- 15611 River Woods
- 15221 Blair St
- 6888 152nd Ave
- 15991 Croswell St
- 5285 Lakeshore Dr N
- VL 6060 152nd C Ave
- VL 6060 Ave
- 15955 Revello Ct
- 6060 152nd Ave
- 8894 Lakeshore Ave
- 16945 Aliquot Dr
- 17065 Aliquot Dr
- 8985 Lakeshore Dr
