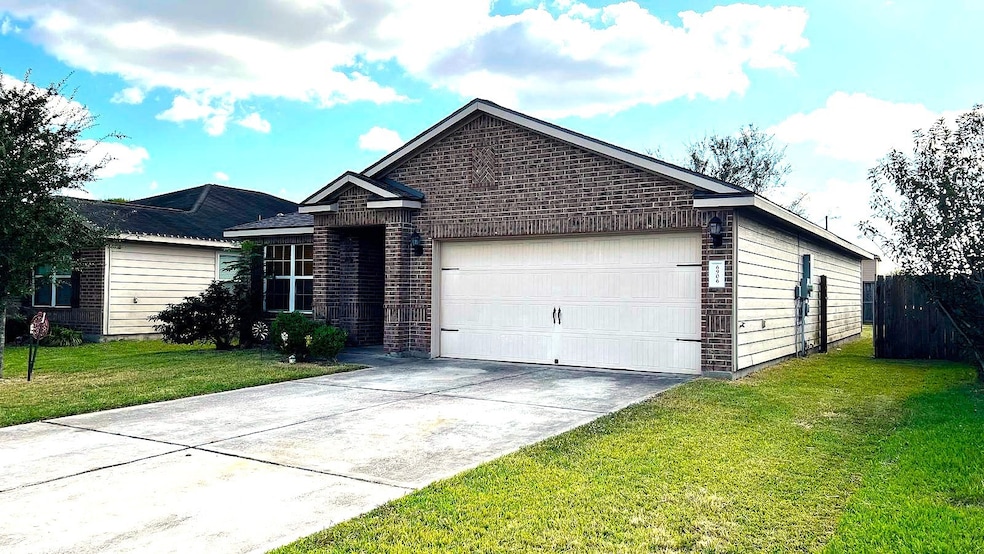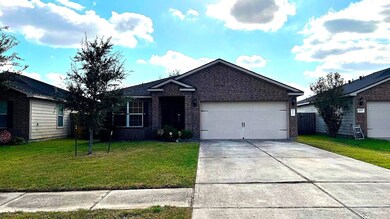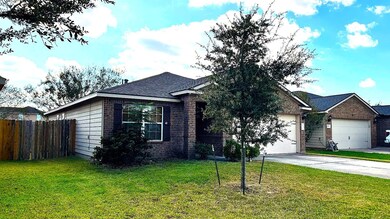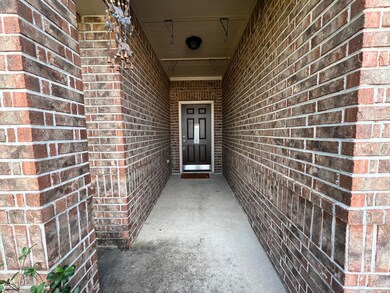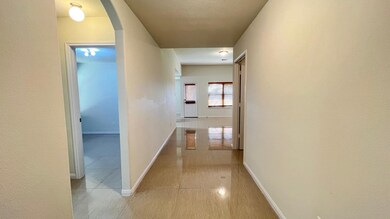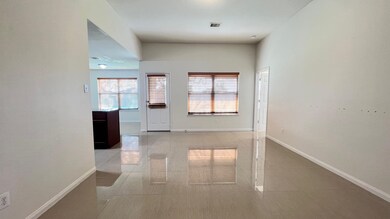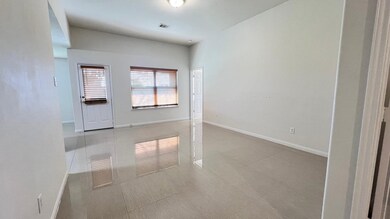6906 Clover Walk Ln Richmond, TX 77469
Highlights
- Fitness Center
- Traditional Architecture
- Family Room Off Kitchen
- Clubhouse
- Community Pool
- 2 Car Attached Garage
About This Home
Welcome to 6906 Clover Walk Lane in the desirable Sunrise Meadow community of Richmond! This charming one-story home offers 3 bedrooms and 2 full bathrooms, providing a comfortable and functional layout for everyday living. The open-concept design fills the home with natural light, while the well-appointed kitchen and inviting living areas create an ideal space for both relaxing and entertaining. The home is fully maintained and features a back covered patio and a large backyard—perfect for outdoor activities and gatherings. This lease also includes a full set of appliances: refrigerator, washer, and dryer, offering added convenience and a hassle-free move-in experience. Located in a peaceful neighborhood with a proximity to shopping, dining, and major roadways. Don’t miss the opportunity to make this lovely property your own!
Home Details
Home Type
- Single Family
Est. Annual Taxes
- $5,072
Year Built
- Built in 2012
Lot Details
- 6,135 Sq Ft Lot
- Back Yard Fenced
Parking
- 2 Car Attached Garage
Home Design
- Traditional Architecture
Interior Spaces
- 1,342 Sq Ft Home
- 1-Story Property
- Family Room Off Kitchen
- Tile Flooring
- Fire and Smoke Detector
Kitchen
- Electric Oven
- Electric Range
- Free-Standing Range
- Microwave
- Dishwasher
- Kitchen Island
- Disposal
Bedrooms and Bathrooms
- 3 Bedrooms
- 2 Full Bathrooms
- Soaking Tub
- Bathtub with Shower
- Separate Shower
Laundry
- Dryer
- Washer
Schools
- Adriane Mathews Gray Elementary School
- Wright Junior High School
- Randle High School
Utilities
- Central Heating and Cooling System
Listing and Financial Details
- Property Available on 11/18/25
- Long Term Lease
Community Details
Recreation
- Fitness Center
- Community Pool
Pet Policy
- Call for details about the types of pets allowed
- Pet Deposit Required
Additional Features
- Sunrise Meadow Sec 5 Subdivision
- Clubhouse
Map
Source: Houston Association of REALTORS®
MLS Number: 4578417
APN: 8289-05-001-0610-901
- 6922 Atwood Preserve Ct
- 4719 Redbud Place Ln
- 4907 Flagstone Pine Ln
- 4727 Evening Place Ln
- 4919 Tulip Trail Ln
- 7023 Rosebud Hollow Ln
- 5211 Pecan Orchard Trail
- 5207 Pecan Orchard Trail
- 5139 Pecan Orchard Trail
- 5135 Pecan Orchard Trail
- 4827 Monarch Falls Ln
- Abilene Plan at Arabella on the Prairie - Premier Collection
- Quintera Plan at Arabella on the Prairie - Premier Collection
- Maxwell Plan at Arabella on the Prairie - Premier Collection
- Alder Plan at Arabella on the Prairie - Premier Collection
- Meridian Plan at Arabella on the Prairie - Premier Collection
- Hickory Plan at Arabella on the Prairie - Premier Collection
- 5202 Oakland Bluff Ln
- 4831 Monarch Falls Ln
- 6910 Ivory Sedge Trail
- 6715 Plum Springs Ln
- 6930 Waterlilly View Ln
- 6339 Highland Trail Dr
- 6306 Highland Trail Dr
- 5135 Persimmon Peak Place
- 6814 Arabella Lakes Dr
- 6906 Lost Timber Ln
- 4603 Highland Crest Dr
- 7211 Towering Pine Ln
- 6915 Glennwick Grove Ln
- 7134 Glennwick Grove Ln
- 7403 Canyon Stream St
- 7126 White Willow Ln
- 4002 Hollow Cove Ln
- 5422 Still Creek Ranch Dr
- 6008 Jasper Hill Dr
- 5418 Tuck Trail
- 5311 Still Meadow Ln
- 4415 Russet Elm Ln
- 3827 Middlecrest Ln
