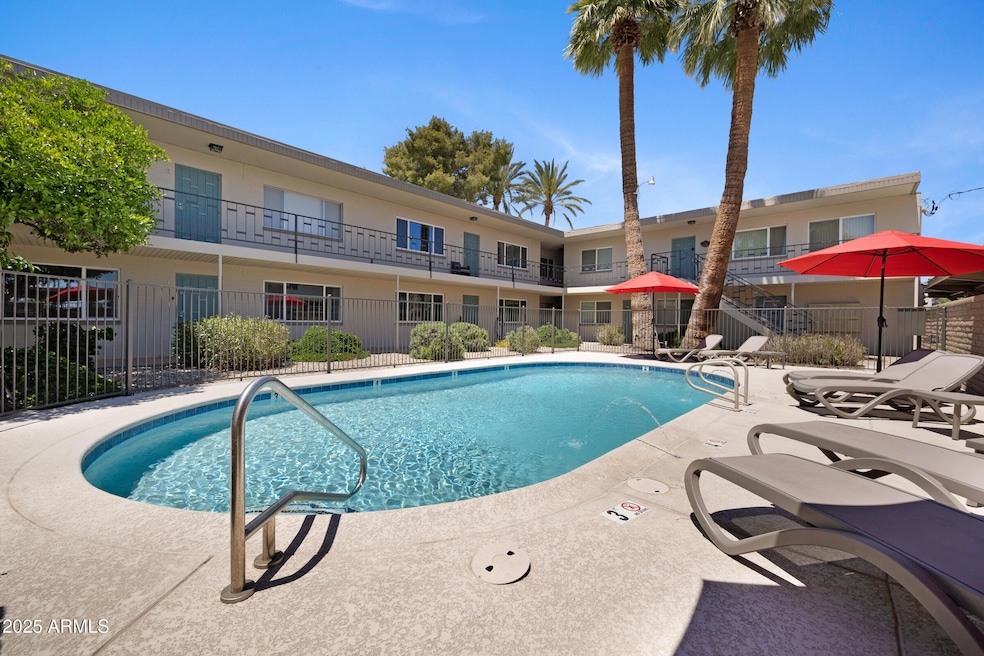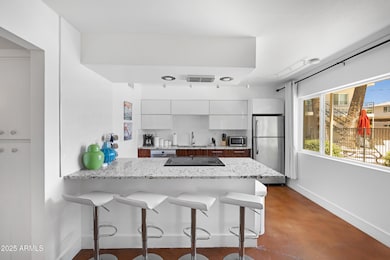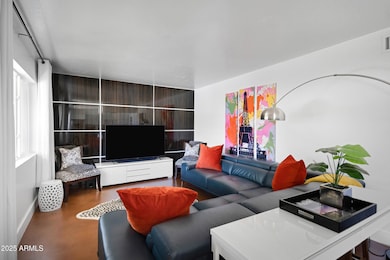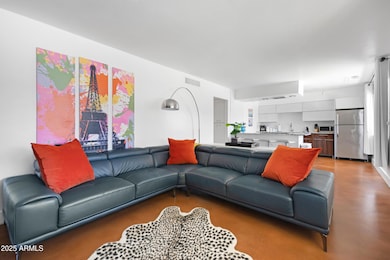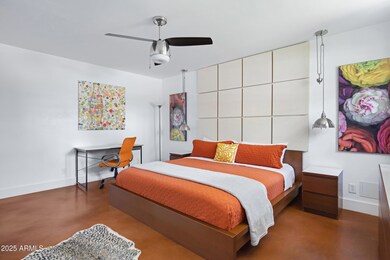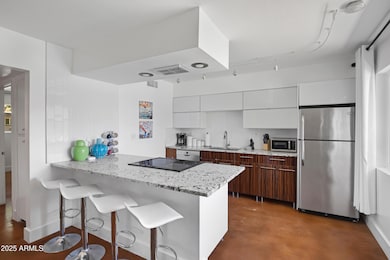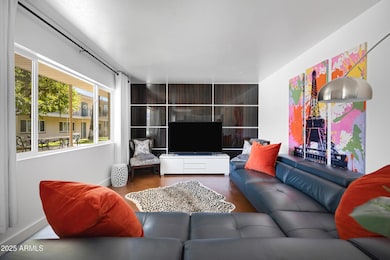
6906 E 4th St Unit 4 Scottsdale, AZ 85251
Old Town Scottsdale NeighborhoodEstimated payment $2,233/month
Highlights
- Heated Community Pool
- Central Air
- Grass Covered Lot
- Breakfast Bar
- Ceiling Fan
- Heating Available
About This Home
Hidden gem in the heart of Old Town Scottsdale! This stylish condo overlooks a peaceful courtyard with a sparkling pool and lush lawn, just minutes from world-class shopping, art galleries, boutique dining, vibrant nightlife, and the ballpark, perfect for spring training fans. Whether you're a young professional seeking a lively social scene or a traveler craving a sunny desert retreat, this location delivers.
Inside, you'll find a modern updated kitchen with sleek appliances, a brand-new dishwasher, and a recently installed water heater. The building has been recently revitalized with a new roof, fresh exterior paint, and upgraded pool decking. Additional perks include a private storage unit high-performing short-term rental ranked in the TOP 1%, this Airbnb friendly HOA condo boasts a strong base of repeat guests and is being sold fully furnished TURN KEY ready! The list includes all furniture, decor, kitchenware, linens, and essentials included in the price! Whether you're an investor looking for a hassle-free setup or a buyer seeking a move-in-ready home, this property is a rare opportunity to own an income-producing or full-time residence in one of Scottsdale's most desirable neighborhoods.
Property Details
Home Type
- Condominium
Est. Annual Taxes
- $624
Year Built
- Built in 1958
Lot Details
- Grass Covered Lot
HOA Fees
- $337 Monthly HOA Fees
Parking
- 1 Carport Space
Home Design
- Built-Up Roof
Interior Spaces
- 990 Sq Ft Home
- 2-Story Property
- Ceiling Fan
- Breakfast Bar
- Washer and Dryer Hookup
Bedrooms and Bathrooms
- 2 Bedrooms
- Primary Bathroom is a Full Bathroom
- 2 Bathrooms
Schools
- Hopi Elementary School
- Ingleside Middle School
- Arcadia High School
Utilities
- Central Air
- Heating Available
Listing and Financial Details
- Tax Lot 4
- Assessor Parcel Number 130-10-306
Community Details
Overview
- Association fees include roof repair, sewer, pest control, trash, water, roof replacement, maintenance exterior
- Cornerstone Mgmt Pro Association, Phone Number (602) 433-0331
- Fountainebleau Apartment Condominiums Amd Subdivision
Recreation
- Heated Community Pool
- Community Spa
Map
Home Values in the Area
Average Home Value in this Area
Tax History
| Year | Tax Paid | Tax Assessment Tax Assessment Total Assessment is a certain percentage of the fair market value that is determined by local assessors to be the total taxable value of land and additions on the property. | Land | Improvement |
|---|---|---|---|---|
| 2025 | $651 | $9,219 | -- | -- |
| 2024 | $617 | $8,780 | -- | -- |
| 2023 | $617 | $23,200 | $4,640 | $18,560 |
| 2022 | $585 | $18,870 | $3,770 | $15,100 |
| 2021 | $622 | $17,730 | $3,540 | $14,190 |
| 2020 | $616 | $15,450 | $3,090 | $12,360 |
| 2019 | $594 | $12,980 | $2,590 | $10,390 |
| 2018 | $576 | $11,150 | $2,230 | $8,920 |
| 2017 | $551 | $10,500 | $2,100 | $8,400 |
| 2016 | $541 | $8,970 | $1,790 | $7,180 |
| 2015 | $515 | $9,330 | $1,860 | $7,470 |
Property History
| Date | Event | Price | List to Sale | Price per Sq Ft |
|---|---|---|---|---|
| 10/13/2025 10/13/25 | Pending | -- | -- | -- |
| 08/28/2025 08/28/25 | Price Changed | $349,900 | -0.7% | $353 / Sq Ft |
| 07/31/2025 07/31/25 | Off Market | $352,400 | -- | -- |
| 07/23/2025 07/23/25 | For Sale | $352,400 | 0.0% | $356 / Sq Ft |
| 07/23/2025 07/23/25 | Price Changed | $352,400 | -1.7% | $356 / Sq Ft |
| 06/13/2025 06/13/25 | Price Changed | $358,400 | 0.0% | $362 / Sq Ft |
| 05/15/2025 05/15/25 | For Sale | $358,500 | -- | $362 / Sq Ft |
Purchase History
| Date | Type | Sale Price | Title Company |
|---|---|---|---|
| Interfamily Deed Transfer | -- | First American Title | |
| Warranty Deed | $169,000 | Stewart Title | |
| Cash Sale Deed | $56,500 | Fidelity Natl Title Ins Co | |
| Warranty Deed | $82,000 | Chicago Title Insurance Co | |
| Warranty Deed | $77,500 | North American Title Agency | |
| Cash Sale Deed | $61,750 | Nations Title Insurance |
Mortgage History
| Date | Status | Loan Amount | Loan Type |
|---|---|---|---|
| Open | $160,200 | New Conventional | |
| Closed | $139,500 | New Conventional | |
| Previous Owner | $65,600 | Purchase Money Mortgage | |
| Previous Owner | $50,000 | New Conventional |
About the Listing Agent

Damion Reed is a dedicated Realtor with My Home Group’s Synergy Team, backed by one of Arizona’s top brokerages. With over 27 years of experience in construction and carpentry, and a passion for real estate sparked by his first home purchase over 20 years ago, Damion offers creative solutions and hands-on expertise. His meticulous approach and commitment to client success ensure every transaction is handled with care and professionalism.
Originally from Seattle, Damion now calls Arizona
Damion's Other Listings
Source: Arizona Regional Multiple Listing Service (ARMLS)
MLS Number: 6867041
APN: 130-10-306
- 6834 E 4th St Unit 8
- 6834 E 4th St Unit 7
- 6926 E 3rd St
- 6936 E 3rd St Unit 6936
- 6914 E 2nd St
- 3635 N 68th St Unit 5
- 6824 E 2nd St Unit 215
- 6840 E 2nd St Unit 23
- 6990 E 6th St Unit 1016
- 6990 E 6th St Unit 1022
- 6822 E 6th St
- 6928 E 1st St
- 6920 E 1st St
- 6932 E 1st St
- 6934 E 1st St
- 6930 E 1st St
- 6803 E Main St Unit 4415
- 6803 E Main St Unit 4411
- 6803 E Main St Unit 4413
- 6803 E Main St Unit 4406
