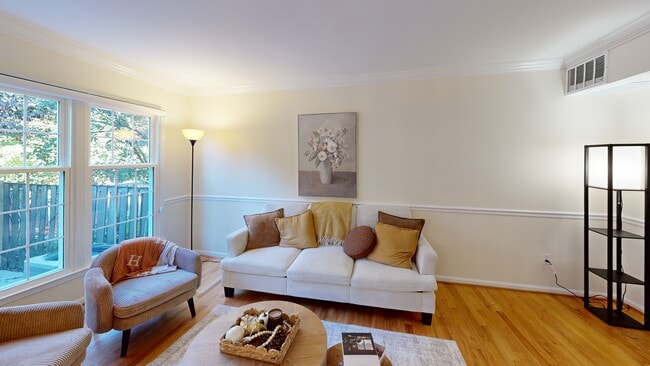
6906 Lafayette Park Dr Annandale, VA 22003
Estimated payment $3,909/month
Highlights
- Hot Property
- Wood Flooring
- Upgraded Countertops
- Colonial Architecture
- Attic
- Breakfast Area or Nook
About This Home
Welcome to 6906 Lafayette Park Drive in the desirable Lafayette Park community of Annandale. This fully remodeled three-level brick townhouse features 3 bedrooms (plus a den in the basement), 4 bathrooms, and 2,376 square feet of beautifully finished living space. The home offers a bright, open layout with new hardwood flooring, fresh paint, and updated windows and doors throughout. The modern kitchen is equipped with brand-new cabinets, sleek countertops, and new appliances, perfect for both everyday living and entertaining. Step outside to a private backyard ideal for relaxing or hosting guests. Enjoy the convenience of two assigned parking spaces, additional visitor parking in the front and rear, and a nearby community playground. Ideally located off High Place and Little River Turnpike, this home is within walking distance to shopping centers, grocery stores, and dining options. Recent updates include a new roof, new kitchen cabinets and countertops, new appliances, new windows, and new doors. Move-in ready and designed for modern living, this home perfectly combines comfort, style, and convenience in one of Annandale’s most sought-after locations.
Listing Agent
(571) 403-0202 arshia@kiarealestate.com EXP Realty, LLC License #0225228079 Listed on: 10/18/2025

Townhouse Details
Home Type
- Townhome
Est. Annual Taxes
- $6,449
Year Built
- Built in 1976
Lot Details
- Backs To Open Common Area
- Wood Fence
- Back Yard Fenced
HOA Fees
- $120 Monthly HOA Fees
Home Design
- Colonial Architecture
- Brick Exterior Construction
- Shingle Roof
- Composition Roof
- Stone Siding
- Concrete Perimeter Foundation
Interior Spaces
- 1,584 Sq Ft Home
- Property has 2 Levels
- Open Floorplan
- Wood Flooring
- Attic
Kitchen
- Breakfast Area or Nook
- Electric Oven or Range
- Stove
- Built-In Microwave
- Extra Refrigerator or Freezer
- Ice Maker
- Dishwasher
- Stainless Steel Appliances
- Upgraded Countertops
- Disposal
Bedrooms and Bathrooms
- 3 Bedrooms
- En-Suite Bathroom
- Bathtub with Shower
Laundry
- Dryer
- Washer
Basement
- Basement Fills Entire Space Under The House
- Laundry in Basement
Parking
- Paved Parking
- On-Street Parking
- Parking Permit Included
- 2 Assigned Parking Spaces
- Unassigned Parking
Eco-Friendly Details
- Energy-Efficient Appliances
Schools
- Columbia Elementary School
- Holmes Middle School
- Annandale High School
Utilities
- Forced Air Heating and Cooling System
- Vented Exhaust Fan
- High-Efficiency Water Heater
Listing and Financial Details
- Tax Lot 34
- Assessor Parcel Number 0712 25 0034
Community Details
Overview
- Lafayette Park Subdivision
Pet Policy
- No Pets Allowed
Map
Home Values in the Area
Average Home Value in this Area
Tax History
| Year | Tax Paid | Tax Assessment Tax Assessment Total Assessment is a certain percentage of the fair market value that is determined by local assessors to be the total taxable value of land and additions on the property. | Land | Improvement |
|---|---|---|---|---|
| 2025 | $6,381 | $557,860 | $205,000 | $352,860 |
| 2024 | $6,381 | $550,760 | $205,000 | $345,760 |
| 2023 | $5,757 | $510,150 | $190,000 | $320,150 |
| 2022 | $5,407 | $472,820 | $165,000 | $307,820 |
| 2021 | $5,177 | $441,120 | $150,000 | $291,120 |
| 2020 | $4,869 | $411,410 | $145,000 | $266,410 |
| 2019 | $4,810 | $406,410 | $140,000 | $266,410 |
| 2018 | $4,614 | $401,190 | $140,000 | $261,190 |
| 2017 | $4,260 | $366,920 | $120,000 | $246,920 |
| 2016 | $4,433 | $382,680 | $120,000 | $262,680 |
| 2015 | $4,039 | $361,890 | $110,000 | $251,890 |
| 2014 | $4,030 | $361,890 | $110,000 | $251,890 |
Property History
| Date | Event | Price | List to Sale | Price per Sq Ft |
|---|---|---|---|---|
| 10/18/2025 10/18/25 | For Sale | $620,000 | -- | $391 / Sq Ft |
Purchase History
| Date | Type | Sale Price | Title Company |
|---|---|---|---|
| Warranty Deed | $360,000 | -- |
Mortgage History
| Date | Status | Loan Amount | Loan Type |
|---|---|---|---|
| Open | $288,000 | New Conventional |
About the Listing Agent

We are Kia Real Estate, Where Your Dream Home Comes True!
Our focus has always been on doing what is right for the client. Delivering an unmatched experience for our clients is a personal responsibility for every Kia Real Estate associate and agent.
We do make a difference for our clients because of our Knowledge, Experience, and Results.
We have in-depth knowledge of market trends, neighborhoods, builders, contracts, negotiating, and a host of other things that are integral to the
Arshia's Other Listings
Source: Bright MLS
MLS Number: VAFX2274882
APN: 0712-25-0034
- 4548 Little River Run Dr
- 4551 Logsdon Dr
- 4536 Conwell Dr
- 7102 Jayhawk St
- 4530 Airlie Way
- 7052 Wardell St
- 4516 Airlie Way
- 7113 Falcon St
- 4517 Pinecrest Heights Dr
- 3911 Brenda Ln
- 7209 Sipes Ln
- 4501 Hazeltine Ct Unit A
- 4783 Kandel Ct
- 6640 Cardinal Ln
- 4121 Sleepy Hollow Rd
- 3913 Victoria Oaks Trail
- 4106 Breezewood Ln
- 6542 Cypress Point Rd
- 4903 Van Walbeek Place
- 7011 Murray Ln
- 4657 Logsdon Dr
- 6810 Perry Penney Dr
- 6760 Perry Penney Dr
- 4116 Mangalore Dr Unit 301
- 4327 Ravensworth Rd
- 7217 Auburn St
- 4916 Van Masdag Ct
- 3900 Ivydale Dr
- 6579 Cypress Point Rd
- 6643 Medinah Ln
- 3826 Pickett Ct
- 7481 Jayhawk St
- 4453 Edan Mae Ct
- 7412 Rocky Creek Terrace
- 6623 Tunlaw Ct
- 7403 Carmine St
- 4100 Downing St
- 7562 Kingman Dr
- 12 Annanadale
- 7555 Park Ln





