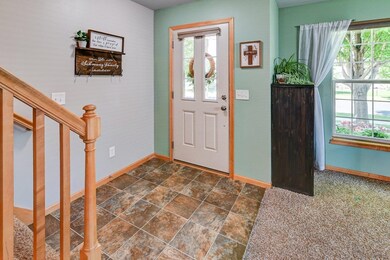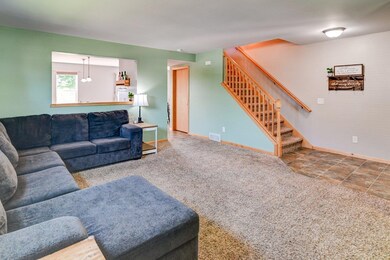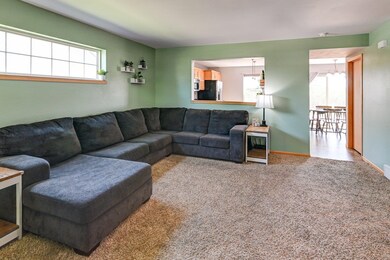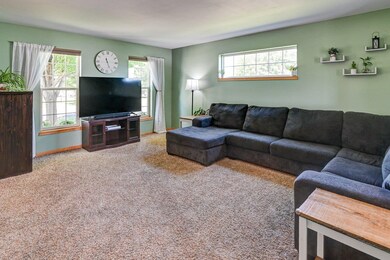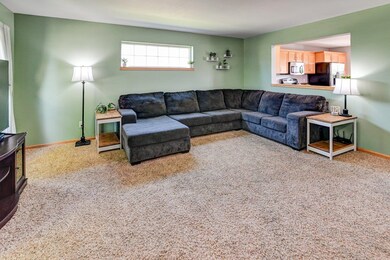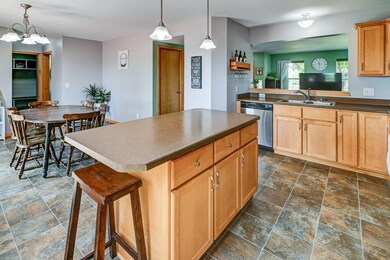
6906 Rembrandt Rd de Forest, WI 53532
Highlights
- 2 Car Attached Garage
- Forced Air Cooling System
- Kitchen Island
- Windsor Elementary School Rated A-
- Breakfast Bar
- Water Softener
About This Home
As of August 2024This homes features an open floorplan, which is a must for entertaining. Huge kitchen with maple cabinets, center island and access to large composite deck overlooking farmfield. Walk in pantry and updated laundry/mud room finish off the main floor. Upstairs you will find 2 bedrooms, plus the large owner's suite with private bath and walk in closet. Lower level is plumbed for additional bathroom and could easily add a home office, work outroom or additional rec room and still leave plenty of storage. Beautiful updated landscaping greets you. Roof 2018
Last Agent to Sell the Property
First Weber Inc License #53739-94 Listed on: 07/15/2024

Home Details
Home Type
- Single Family
Est. Annual Taxes
- $4,645
Year Built
- Built in 2009
Lot Details
- 10,019 Sq Ft Lot
- Property is zoned R-3
Parking
- 2 Car Attached Garage
Home Design
- Poured Concrete
- Vinyl Siding
Interior Spaces
- 1,602 Sq Ft Home
- 2-Story Property
Kitchen
- Breakfast Bar
- Oven or Range
- Microwave
- Dishwasher
- Kitchen Island
- Disposal
Bedrooms and Bathrooms
- 3 Bedrooms
- Primary Bathroom is a Full Bathroom
Basement
- Basement Fills Entire Space Under The House
- Sump Pump
Schools
- Windsor Elementary School
- Deforest Middle School
- Deforest High School
Utilities
- Forced Air Cooling System
- Water Softener
Community Details
- Holland Fields Subdivision
Ownership History
Purchase Details
Home Financials for this Owner
Home Financials are based on the most recent Mortgage that was taken out on this home.Purchase Details
Home Financials for this Owner
Home Financials are based on the most recent Mortgage that was taken out on this home.Purchase Details
Home Financials for this Owner
Home Financials are based on the most recent Mortgage that was taken out on this home.Purchase Details
Similar Homes in the area
Home Values in the Area
Average Home Value in this Area
Purchase History
| Date | Type | Sale Price | Title Company |
|---|---|---|---|
| Warranty Deed | $400,000 | None Listed On Document | |
| Warranty Deed | $233,500 | None Available | |
| Warranty Deed | $224,900 | None Available | |
| Quit Claim Deed | $95,400 | None Available |
Mortgage History
| Date | Status | Loan Amount | Loan Type |
|---|---|---|---|
| Closed | $250,000 | Construction | |
| Previous Owner | $238,265 | New Conventional | |
| Previous Owner | $20,800 | Credit Line Revolving | |
| Previous Owner | $166,400 | New Conventional | |
| Previous Owner | $178,000 | New Conventional | |
| Previous Owner | $179,900 | New Conventional |
Property History
| Date | Event | Price | Change | Sq Ft Price |
|---|---|---|---|---|
| 08/21/2024 08/21/24 | Sold | $400,000 | 0.0% | $250 / Sq Ft |
| 07/20/2024 07/20/24 | Pending | -- | -- | -- |
| 07/17/2024 07/17/24 | For Sale | $400,000 | 0.0% | $250 / Sq Ft |
| 07/16/2024 07/16/24 | Off Market | $400,000 | -- | -- |
| 07/15/2024 07/15/24 | For Sale | $400,000 | -- | $250 / Sq Ft |
Tax History Compared to Growth
Tax History
| Year | Tax Paid | Tax Assessment Tax Assessment Total Assessment is a certain percentage of the fair market value that is determined by local assessors to be the total taxable value of land and additions on the property. | Land | Improvement |
|---|---|---|---|---|
| 2024 | $4,878 | $291,200 | $70,100 | $221,100 |
| 2023 | $4,645 | $291,200 | $70,100 | $221,100 |
| 2021 | $4,886 | $254,100 | $61,500 | $192,600 |
| 2020 | $5,046 | $254,100 | $61,500 | $192,600 |
| 2019 | $4,932 | $254,100 | $61,500 | $192,600 |
| 2018 | $4,414 | $254,100 | $61,500 | $192,600 |
| 2017 | $4,254 | $254,100 | $61,500 | $192,600 |
| 2016 | $4,435 | $213,400 | $45,000 | $168,400 |
| 2015 | $4,466 | $213,400 | $45,000 | $168,400 |
| 2014 | $4,282 | $213,400 | $45,000 | $168,400 |
| 2013 | $4,362 | $213,400 | $45,000 | $168,400 |
Agents Affiliated with this Home
-

Seller's Agent in 2024
Stephanie Wedan
First Weber Inc
(608) 834-1888
10 in this area
163 Total Sales
-
D
Buyer's Agent in 2024
Dan Chin Homes Team
Real Broker LLC
(608) 268-0831
18 in this area
1,183 Total Sales
Map
Source: South Central Wisconsin Multiple Listing Service
MLS Number: 1981532
APN: 0910-203-6803-0
- 37.66 Acres Gray Rd & Low Countries Rd
- 6831 Parkside Cir
- 6834 Parkside Cir
- Lot 413 Whistle Rock Cir
- 939 Lavender Way
- 948 Lavender Way
- 6892 Tuscan Ridge Cir
- 4469 3rd St
- 831 Shooting Star Cir
- 829 Shooting Star Cir
- 6719 Yahara Springs Ct
- 6712 Windsor Ridge Ln
- 6708 Windsor Ridge Ln
- 394 Blackberry Ln
- 7712 Larkspur Ln
- 7711 Larkspur Ln
- 7710 Larkspur Ln
- 629 Constitution Ln
- 348 Country Clover Dr
- 4312 Autumn Fields Rd

