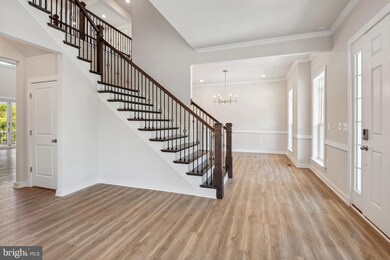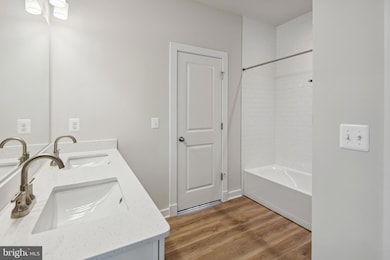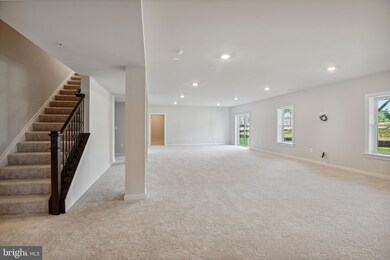
6907 Fountain Park Dr Glenn Dale, MD 20769
Highlights
- New Construction
- Craftsman Architecture
- Formal Dining Room
- Eat-In Gourmet Kitchen
- Jogging Path
- Double Oven
About This Home
As of May 2025Fairway Estates, also commonly referred to as The Fairways, Largest Home the Creighton! The home features a large front porch with a brick front. When you enter the home you will notice the grand hard wood double stair case with iron balusters. This home features large formal dining room and living room. The main level also features a full bedroom with its own private bathroom. Each room on the upper level have there own private bathroom. The primary suite has two huge walk in closets and a spa like bathroom with roman shower and elegant free standing tub. In the lower level we have an ensuite bedroom along with a massive rec room with separate area, perfect for a pool table. It also includes two bonus rooms that can be used as a media room and exercise room. This is a home you have to see. *Photos may not be of actual home. Photos may be of similar home/floorplan if home is under construction or if this is a base price listing.
Home Details
Home Type
- Single Family
Est. Annual Taxes
- $301
Year Built
- Built in 2024 | New Construction
Lot Details
- 9,600 Sq Ft Lot
- Property is in excellent condition
- Property is zoned R4
HOA Fees
- $100 Monthly HOA Fees
Parking
- 2 Car Attached Garage
- Front Facing Garage
Home Design
- Craftsman Architecture
- Brick Exterior Construction
- Architectural Shingle Roof
- Vinyl Siding
- Concrete Perimeter Foundation
Interior Spaces
- Property has 3 Levels
- Recessed Lighting
- Gas Fireplace
- Family Room Off Kitchen
- Formal Dining Room
- Finished Basement
- Basement Fills Entire Space Under The House
Kitchen
- Eat-In Gourmet Kitchen
- Double Oven
- Cooktop
- Microwave
- Dishwasher
- Stainless Steel Appliances
- Kitchen Island
- Disposal
Bedrooms and Bathrooms
- Walk-In Closet
Utilities
- 90% Forced Air Zoned Heating and Cooling System
- Programmable Thermostat
- Natural Gas Water Heater
Listing and Financial Details
- Tax Lot C46
Community Details
Overview
- Association fees include common area maintenance
- Built by DRB Homes
- Fairway Estates Subdivision, Creighton Floorplan
Amenities
- Common Area
Recreation
- Community Playground
- Jogging Path
Ownership History
Purchase Details
Home Financials for this Owner
Home Financials are based on the most recent Mortgage that was taken out on this home.Purchase Details
Similar Homes in the area
Home Values in the Area
Average Home Value in this Area
Purchase History
| Date | Type | Sale Price | Title Company |
|---|---|---|---|
| Deed | $1,165,181 | Keystone Title | |
| Special Warranty Deed | $390,000 | Keystone Title | |
| Special Warranty Deed | $390,000 | Keystone Title |
Mortgage History
| Date | Status | Loan Amount | Loan Type |
|---|---|---|---|
| Open | $1,106,921 | New Conventional |
Property History
| Date | Event | Price | Change | Sq Ft Price |
|---|---|---|---|---|
| 05/30/2025 05/30/25 | Sold | $1,165,181 | +5.0% | $172 / Sq Ft |
| 10/15/2024 10/15/24 | Pending | -- | -- | -- |
| 05/05/2024 05/05/24 | For Sale | $1,110,120 | -- | $164 / Sq Ft |
Tax History Compared to Growth
Tax History
| Year | Tax Paid | Tax Assessment Tax Assessment Total Assessment is a certain percentage of the fair market value that is determined by local assessors to be the total taxable value of land and additions on the property. | Land | Improvement |
|---|---|---|---|---|
| 2024 | $301 | $18,900 | $18,900 | $0 |
| 2023 | $301 | $18,900 | $18,900 | $0 |
| 2022 | $301 | $18,900 | $18,900 | $0 |
| 2021 | $301 | $18,900 | $18,900 | $0 |
Agents Affiliated with this Home
-
Brittany Newman

Seller's Agent in 2025
Brittany Newman
DRB Group Realty, LLC
(240) 457-9391
12 in this area
1,900 Total Sales
-
Michael Makinde

Buyer's Agent in 2025
Michael Makinde
Samson Properties
(301) 257-7253
4 in this area
70 Total Sales
Map
Source: Bright MLS
MLS Number: MDPG2111942
APN: 14-5690813
- 12009 Prospect View Ave
- 6809 Glenwood Ct
- 6601 Facchina Ln
- Delaware II Plan at Fairway Estates
- Tomasen Plan at Fairway Estates
- Haddenfield II Plan at Fairway Estates
- 12107 Daisy Ln
- 11531 Prospect Hill
- 12119 Quilt Patch Ln
- 12416 Rochino Ct
- 11310 Daisy Ln
- 11302 Glenn Dale Ridge Rd
- 12207 Quadrille Ln
- 6500 Wrangell Rd
- 11310 Strawberry Glenn Ln
- 12909 Mayflower Place
- 10108 Marguerita Ave
- 6404 Homestake Dr S
- 5904 Chivalry Ct
- 6601 Homestake Dr S






