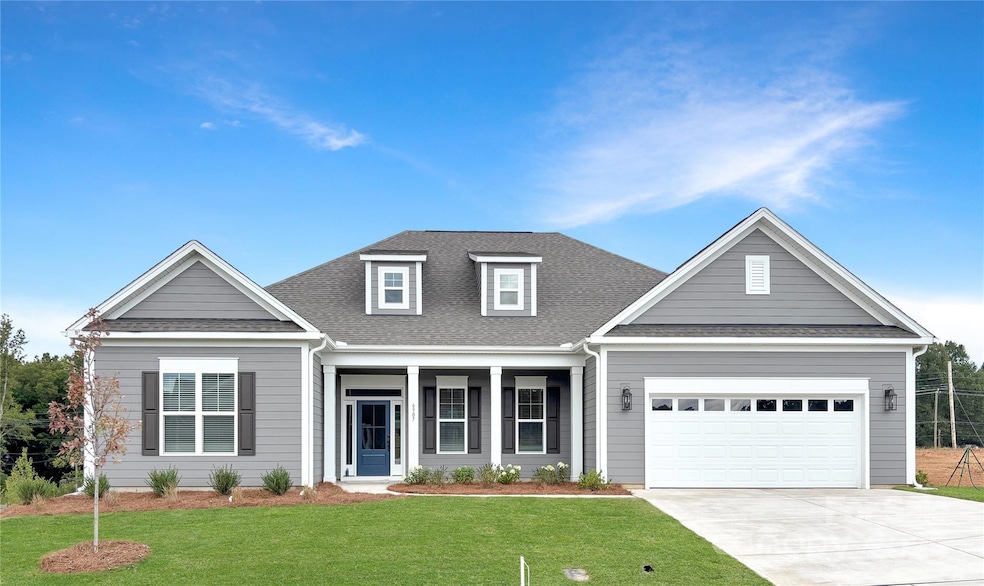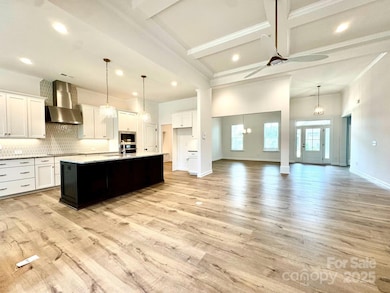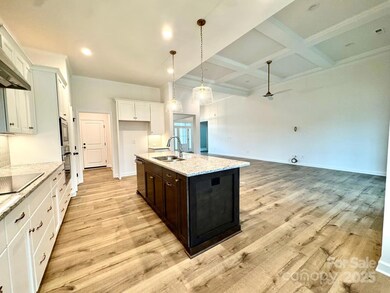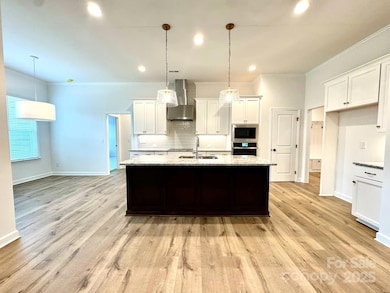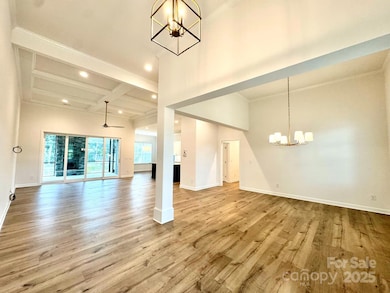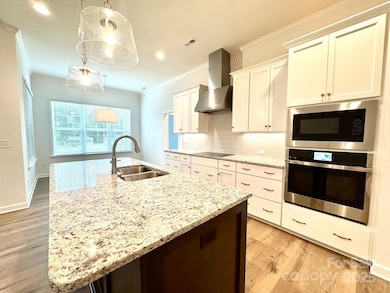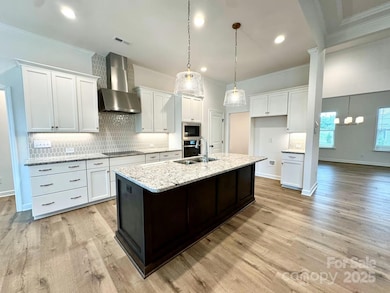6907 Glen Abbey Ln Unit 9 Mount Pleasant, NC 28124
Estimated payment $4,275/month
Highlights
- New Construction
- Open Floorplan
- Wood Flooring
- Mount Pleasant Elementary School Rated A-
- Transitional Architecture
- Mud Room
About This Home
Experience the Morgan, designed with you in mind. This home invites you in with light, space, and style. Designed for seamless living, the kitchen, family room, and breakfast area come together to create one expansive, sun-filled gathering space. Soaring 10-foot ceilings throughout the home enhance the sense of openness and elegance, making every room feel grand and inviting. This home features a multi-slide door that seamlessly connects the family room to a spacious screened-in porch. Anchoring the porch is a stunning floor-to-ceiling faux stone fireplace — the perfect centerpiece for cozy gatherings on cool evenings. From quiet mornings to lively evenings, the Morgan delivers effortless comfort with a touch of luxury.
Listing Agent
Niblock Development Corp Brokerage Email: clittle@niblockhomes.com License #145957 Listed on: 09/22/2025
Home Details
Home Type
- Single Family
Year Built
- Built in 2025 | New Construction
Lot Details
- Back Yard Fenced
- Property is zoned R-L
HOA Fees
- $158 Monthly HOA Fees
Parking
- 2 Car Attached Garage
Home Design
- Home is estimated to be completed on 9/30/25
- Transitional Architecture
- Slab Foundation
- Architectural Shingle Roof
Interior Spaces
- 2,516 Sq Ft Home
- 1-Story Property
- Open Floorplan
- Gas Log Fireplace
- Mud Room
- Screened Porch
- Storage
- Laundry Room
Kitchen
- Breakfast Area or Nook
- Electric Oven
- Electric Cooktop
- Microwave
- Ice Maker
- Dishwasher
- Kitchen Island
- Disposal
Flooring
- Wood
- Tile
- Vinyl
Bedrooms and Bathrooms
- 3 Main Level Bedrooms
Schools
- Irvin Elementary School
- Mount Pleasant Middle School
- Mount Pleasant High School
Utilities
- Cooling Available
- Vented Exhaust Fan
- Electric Water Heater
- Cable TV Available
Additional Features
- ENERGY STAR/CFL/LED Lights
- Fireplace in Patio
Community Details
- Built by Niblock Homes LLC
- Brighton Park Subdivision, Morgan Floorplan
- Mandatory home owners association
Listing and Financial Details
- Assessor Parcel Number 5660560976
Map
Home Values in the Area
Average Home Value in this Area
Property History
| Date | Event | Price | List to Sale | Price per Sq Ft |
|---|---|---|---|---|
| 09/22/2025 09/22/25 | For Sale | $657,100 | -- | $261 / Sq Ft |
Source: Canopy MLS (Canopy Realtor® Association)
MLS Number: 4292673
- 606 Brennan St Unit 37
- 614 Brennan St Unit 38
- Avalon Plan at Brighton Park
- Ashlyn Plan at Brighton Park
- Dawson Plan at Brighton Park
- Arlington Plan at Brighton Park
- Harper Plan at Brighton Park
- Sedona Plan at Brighton Park
- Madison Plan at Brighton Park
- Hillcrest Plan at Brighton Park
- Morgan Plan at Brighton Park
- Stratford Plan at Brighton Park
- 6853 Glen Abbey Ln Unit 8
- 622 Brennan St Unit 39
- 6847 Glen Abbey Ln Unit 7
- 490 Moose Rd S
- 11706 N Carolina 73
- 997 S Skyland Dr
- 816 Skyland Dr
- 755 Skyland Dr N
- 1024 Seneca Rd
- 135 Fritzvon Dr
- 735 Kluttz St
- 8610 North Dr
- 4746 Nc-73
- 1670 Red Bird Cir SE
- 1212 Danielle Downs Ct SE
- 9301 Gold Hill Rd
- 709 Firecrest St SE
- 595 Foxwood Dr SE
- 921 Pineridge St SE
- 88 Paddington Dr SW
- 92 Lawndale Ave SE
- 157 Woodland Dr SW
- 363 Morning Dew Dr
- 500 Summerlake Dr SW
- 38 Miller Ave SW
- 256 Morning Dew Dr
- 239 Morning Dew Dr
- 90 Hillcrest Ave SE
