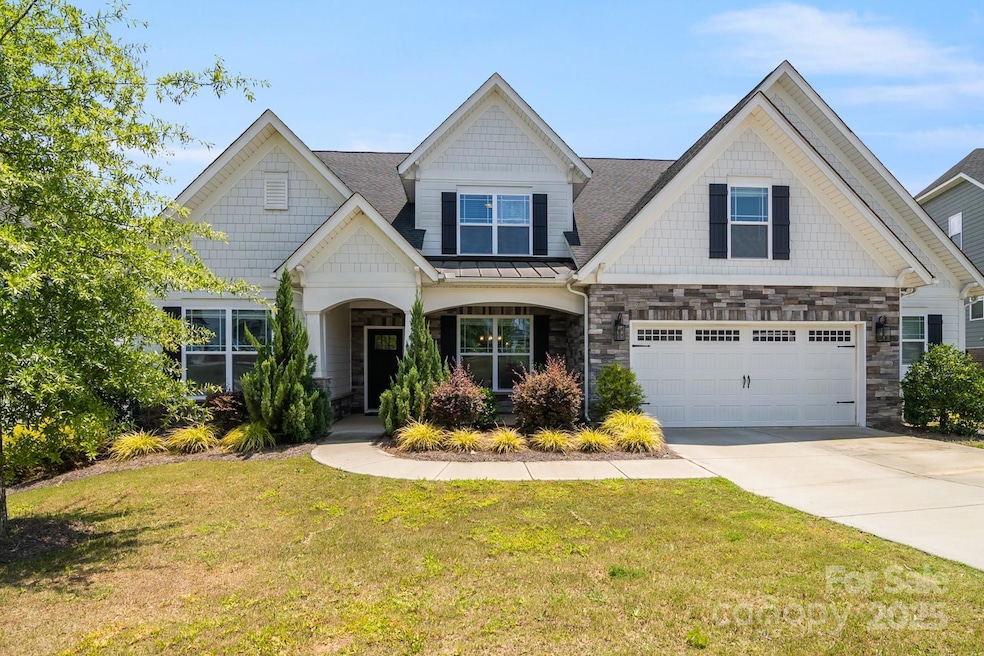
6907 Hunts Mesa Dr Fort Mill, SC 29707
Estimated payment $4,626/month
Highlights
- Spa
- Open Floorplan
- Arts and Crafts Architecture
- Harrisburg Elementary School Rated A-
- Clubhouse
- Screened Porch
About This Home
Discover refined living at 6907 Hunts Mesa Dr, Indian Land. This stunning single-family home offers 5 bedrooms, 3.5 bathrooms, and impressive versatility across 3,571 sqft. The main level features a spacious primary suite with walk-in closet, an inviting great room, and an open plan kitchen flowing seamlessly into the morning room—the perfect setting for relaxed starts or lively gatherings. Enjoy flexible living with a bonus room, flex room, entertainment room, multi-purpose room, and a formal dining area, all thoughtfully designed to suit your lifestyle. A screened porch extends your living space outdoors, ideal for year-round enjoyment. The downstairs guest suite provides privacy and comfort for visitors. Located just 0.7 miles from Indian Land Schools and less than a mile from Ballantyne Bowl, greenways, restaurants and parks, convenience is at your doorstep. Don’t miss this uniquely versatile home—schedule your private tour today and envision your future here!
Listing Agent
Coldwell Banker Realty Brokerage Email: lzdyb@cbcarolinas.com License #264614 Listed on: 07/01/2025

Co-Listing Agent
Coldwell Banker Realty Brokerage Email: lzdyb@cbcarolinas.com License #296779
Home Details
Home Type
- Single Family
Est. Annual Taxes
- $3,533
Year Built
- Built in 2020
HOA Fees
- $83 Monthly HOA Fees
Parking
- 2 Car Attached Garage
- Front Facing Garage
- Garage Door Opener
- 2 Open Parking Spaces
Home Design
- Arts and Crafts Architecture
- Slab Foundation
- Composition Roof
- Stone Veneer
Interior Spaces
- 1.5-Story Property
- Open Floorplan
- Entrance Foyer
- Great Room with Fireplace
- Screened Porch
- Laundry Room
Kitchen
- Breakfast Bar
- Built-In Oven
- Gas Cooktop
- Microwave
- Dishwasher
- Kitchen Island
- Disposal
Bedrooms and Bathrooms
- Walk-In Closet
Outdoor Features
- Spa
- Patio
Schools
- Harrisburg Elementary School
- Indian Land Middle School
- Indian Land High School
Additional Features
- Property is zoned MDR
- Forced Air Heating and Cooling System
Listing and Financial Details
- Assessor Parcel Number 0003L-0C-025.00
Community Details
Overview
- Realmanage Association, Phone Number (866) 473-2573
- Built by Stanley Martin
- Covington Subdivision
- Mandatory home owners association
Amenities
- Clubhouse
Recreation
- Community Playground
- Community Pool
Map
Home Values in the Area
Average Home Value in this Area
Tax History
| Year | Tax Paid | Tax Assessment Tax Assessment Total Assessment is a certain percentage of the fair market value that is determined by local assessors to be the total taxable value of land and additions on the property. | Land | Improvement |
|---|---|---|---|---|
| 2024 | $3,533 | $21,072 | $3,000 | $18,072 |
| 2023 | $3,431 | $21,072 | $3,000 | $18,072 |
| 2022 | $3,359 | $21,072 | $3,000 | $18,072 |
| 2021 | $10,417 | $31,608 | $4,500 | $27,108 |
| 2020 | $425 | $1,305 | $1,305 | $0 |
Property History
| Date | Event | Price | Change | Sq Ft Price |
|---|---|---|---|---|
| 08/01/2025 08/01/25 | Pending | -- | -- | -- |
| 07/14/2025 07/14/25 | Price Changed | $779,900 | -1.3% | $218 / Sq Ft |
| 07/01/2025 07/01/25 | For Sale | $789,900 | -- | $221 / Sq Ft |
Purchase History
| Date | Type | Sale Price | Title Company |
|---|---|---|---|
| Limited Warranty Deed | $533,000 | None Available | |
| Limited Warranty Deed | $446,600 | None Available |
Similar Homes in Fort Mill, SC
Source: Canopy MLS (Canopy Realtor® Association)
MLS Number: 4275739
APN: 0003L-0C-025.00
- 8310 Sandstone Crest Ln
- 6858 Hunts Mesa Dr
- 6059 Ancestry Trail
- 8420 Golden Stone Ln
- 10843 Caroline Acres Rd
- 10743 Ola Dr
- 12508 Stirling Trace Ct
- 13930 Daltrey Ln
- 15923 Prescott Hill Ave
- 12416 Stirling Trace Ct
- 12533 Bluestem Ln
- 12315 Bluestem Ln
- 4266 Tournette Dr
- 12341 McAllister Park Dr
- 15209 Loire Valley St Unit 1A
- 5017 Arcalod Ln
- 14643 Juventus St
- 12421 Fiorentina St
- 4530 Tournette Dr Unit 18
- 12355 Copper Mountain Blvd Unit 12355






