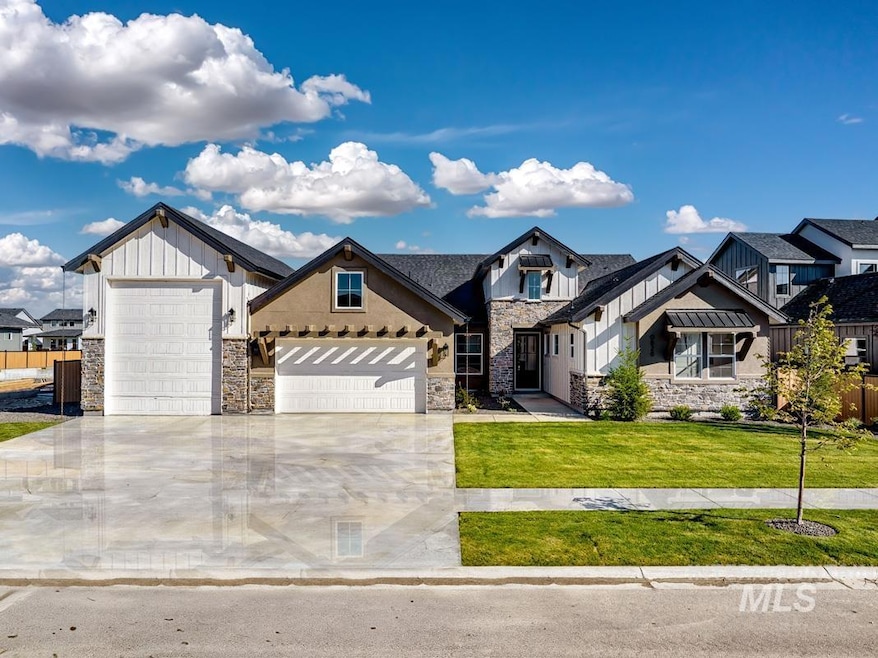PENDING
NEW CONSTRUCTION
Estimated payment $9,877/month
Total Views
144
4
Beds
4
Baths
3,000
Sq Ft
$513
Price per Sq Ft
Highlights
- Lake Front
- RV Access or Parking
- Community Pool
- New Construction
- Wood Flooring
- Double Oven
About This Home
to be built presold
Listing Agent
Silvercreek Realty Group Brokerage Phone: 208-377-0422 Listed on: 07/12/2025

Home Details
Home Type
- Single Family
Year Built
- Built in 2025 | New Construction
Lot Details
- 0.33 Acre Lot
- Lake Front
- Vinyl Fence
- Irrigation
HOA Fees
- $220 Monthly HOA Fees
Parking
- 5 Car Attached Garage
- RV Access or Parking
Home Design
- Composition Roof
- Masonry
- Stucco
- Stone
Interior Spaces
- 3,000 Sq Ft Home
- Self Contained Fireplace Unit Or Insert
- Gas Fireplace
- Wood Flooring
- Crawl Space
Kitchen
- Double Oven
- Microwave
- Dishwasher
- Kitchen Island
Bedrooms and Bathrooms
- 4 Bedrooms | 3 Main Level Bedrooms
- 4 Bathrooms
Schools
- Middleton Heights Elementary School
- Middleton Jr
- Middleton High School
Utilities
- Forced Air Heating and Cooling System
- Tankless Water Heater
Listing and Financial Details
- Assessor Parcel Number 34041151 0
Community Details
Recreation
- Community Pool
Map
Create a Home Valuation Report for This Property
The Home Valuation Report is an in-depth analysis detailing your home's value as well as a comparison with similar homes in the area
Home Values in the Area
Average Home Value in this Area
Tax History
| Year | Tax Paid | Tax Assessment Tax Assessment Total Assessment is a certain percentage of the fair market value that is determined by local assessors to be the total taxable value of land and additions on the property. | Land | Improvement |
|---|---|---|---|---|
| 2025 | -- | $277,800 | $277,800 | -- |
| 2024 | -- | $202,600 | $202,600 | -- |
Source: Public Records
Property History
| Date | Event | Price | List to Sale | Price per Sq Ft |
|---|---|---|---|---|
| 07/12/2025 07/12/25 | Pending | -- | -- | -- |
| 07/12/2025 07/12/25 | For Sale | $1,540,156 | -- | $513 / Sq Ft |
Source: Intermountain MLS
Purchase History
| Date | Type | Sale Price | Title Company |
|---|---|---|---|
| Warranty Deed | -- | Venture Title |
Source: Public Records
Source: Intermountain MLS
MLS Number: 98954397
APN: 34041151 0
Nearby Homes
- 6846 Saddle Bred Way
- 6835 Saddle Bred Way
- 7026 Saddle Bred Way
- 6828 Saddle Bred Way
- 7069 Saddle Bred Way
- Lincoln Plan at River Park Estates - Lakeshore Collection
- Tablerock Plan at River Park Estates - Lakeshore Collection
- Cottonwood Plan at River Park Estates - Lakeshore Collection
- Cottonwood Plan at River Park Estates - Brookside Collection
- Tablerock Plan at River Park Estates - Brookside Collection
- Highland Plan at River Park Estates - Brookside Collection
- Summit Plan at River Park Estates - Brookside Collection
- Sagewood Plan at River Park Estates - Brookside Collection
- Ridgeview Plan at River Park Estates - Brookside Collection
- Elkhorn Plan at River Park Estates - Lakeshore Collection
- Palisade Plan at River Park Estates - Lakeshore Collection
- Summit Plan at River Park Estates - Lakeshore Collection
- Siena Plan at River Park Estates - Lakeshore Collection
- Clearwater Plan at River Park Estates - Brookside Collection
- Shoshone Plan at River Park Estates - Brookside Collection
