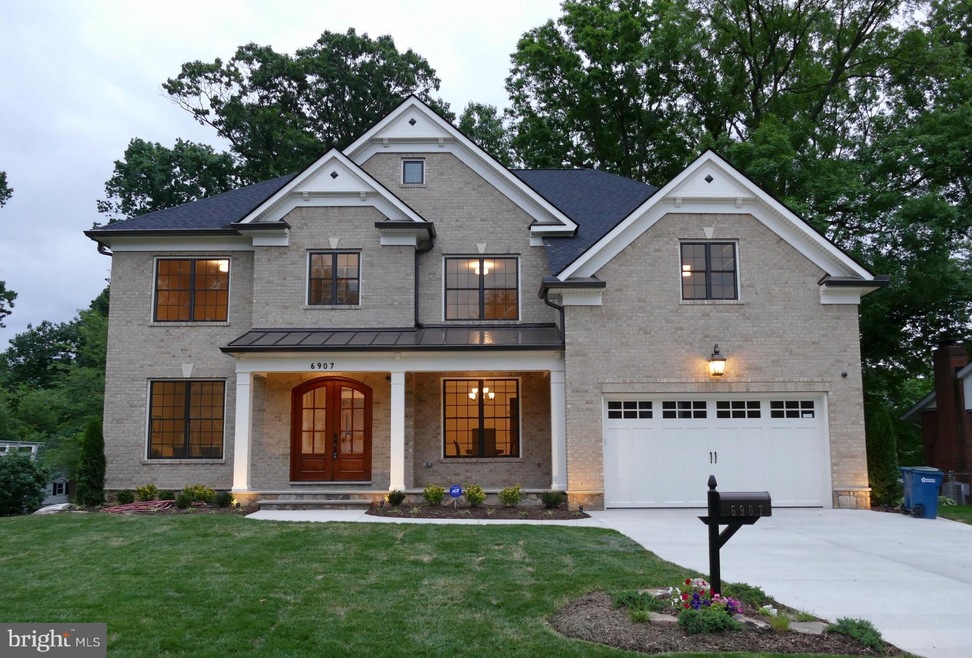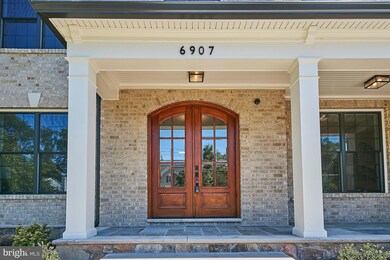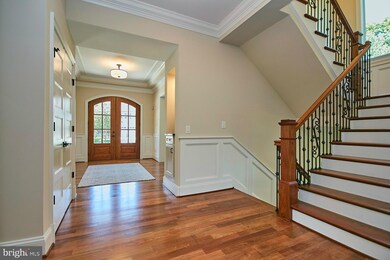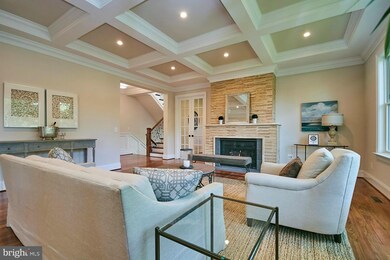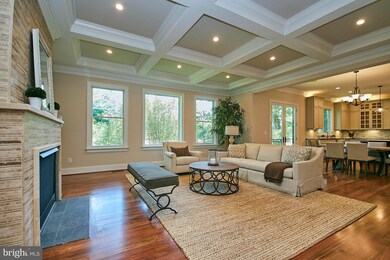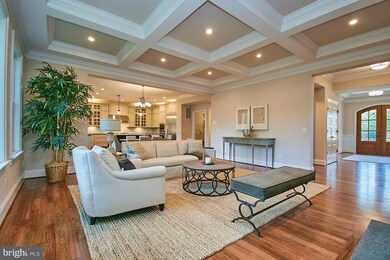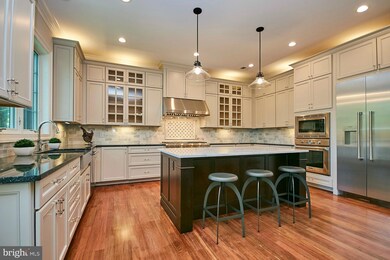
6907 Strata St McLean, VA 22101
Highlights
- Newly Remodeled
- Eat-In Gourmet Kitchen
- Colonial Architecture
- Kent Gardens Elementary School Rated A
- Open Floorplan
- Wood Flooring
About This Home
As of August 2017Spectacular New Custom Home w/6085 fin.sq.ft.The Ultimate Chef's kit w/Thermador appls,Custom cabinetry w/ natural stone cntrtps.Custom built-ins in office, Romantic Master suite w/ fireplace & custom shelving in closets.Cherry hrdwd flooring & stair rails.Pella windows & door.Bsmt wet bar & oversized theater rm.Easy access to toll road,I-495 & I-66,shops,restaurants & WFC metro.McLean HS pyramid.
Home Details
Home Type
- Single Family
Est. Annual Taxes
- $7,871
Year Built
- Built in 2017 | Newly Remodeled
Lot Details
- 0.25 Acre Lot
- Partially Fenced Property
- Property is in very good condition
- Property is zoned 130
Parking
- 2 Car Attached Garage
- Garage Door Opener
Home Design
- Colonial Architecture
- Brick Exterior Construction
- Asphalt Roof
Interior Spaces
- Property has 3 Levels
- Open Floorplan
- Wet Bar
- Built-In Features
- Crown Molding
- Wainscoting
- Tray Ceiling
- Ceiling height of 9 feet or more
- Recessed Lighting
- 2 Fireplaces
- Fireplace With Glass Doors
- Double Pane Windows
- ENERGY STAR Qualified Windows
- French Doors
- ENERGY STAR Qualified Doors
- Insulated Doors
- Dining Area
- Wood Flooring
- Washer and Dryer Hookup
Kitchen
- Eat-In Gourmet Kitchen
- Butlers Pantry
- Six Burner Stove
- Cooktop
- Microwave
- Dishwasher
- Upgraded Countertops
- Disposal
Bedrooms and Bathrooms
- 5 Bedrooms
- En-Suite Bathroom
- 4.5 Bathrooms
Basement
- Walk-Out Basement
- Exterior Basement Entry
Outdoor Features
- Porch
Schools
- Kent Gardens Elementary School
- Longfellow Middle School
- Mclean High School
Utilities
- Forced Air Heating and Cooling System
- Vented Exhaust Fan
- Programmable Thermostat
- Natural Gas Water Heater
- Fiber Optics Available
- Cable TV Available
Community Details
- No Home Owners Association
- Built by WEAVER CONSTRUCTION, LLC
- Devon Park Subdivision
Listing and Financial Details
- Tax Lot 97
- Assessor Parcel Number 40-2-26- -97
Ownership History
Purchase Details
Home Financials for this Owner
Home Financials are based on the most recent Mortgage that was taken out on this home.Purchase Details
Home Financials for this Owner
Home Financials are based on the most recent Mortgage that was taken out on this home.Purchase Details
Home Financials for this Owner
Home Financials are based on the most recent Mortgage that was taken out on this home.Purchase Details
Home Financials for this Owner
Home Financials are based on the most recent Mortgage that was taken out on this home.Purchase Details
Similar Homes in the area
Home Values in the Area
Average Home Value in this Area
Purchase History
| Date | Type | Sale Price | Title Company |
|---|---|---|---|
| Deed | $1,666,000 | Old Republic National Title | |
| Warranty Deed | $770,000 | Evergreen Settlement Company | |
| Warranty Deed | $750,000 | -- | |
| Deed | $283,000 | -- | |
| Interfamily Deed Transfer | -- | -- |
Mortgage History
| Date | Status | Loan Amount | Loan Type |
|---|---|---|---|
| Open | $1,050,000 | Credit Line Revolving | |
| Closed | $495,402 | New Conventional | |
| Closed | $534,000 | New Conventional | |
| Closed | $1,000,000 | Commercial | |
| Previous Owner | $150,000 | Stand Alone Second | |
| Previous Owner | $600,000 | New Conventional | |
| Previous Owner | $226,400 | Purchase Money Mortgage |
Property History
| Date | Event | Price | Change | Sq Ft Price |
|---|---|---|---|---|
| 08/01/2017 08/01/17 | Sold | $1,666,000 | -1.7% | $274 / Sq Ft |
| 07/06/2017 07/06/17 | Pending | -- | -- | -- |
| 05/17/2017 05/17/17 | For Sale | $1,695,000 | +120.1% | $279 / Sq Ft |
| 04/28/2016 04/28/16 | Sold | $770,000 | +1.1% | $513 / Sq Ft |
| 03/21/2016 03/21/16 | Pending | -- | -- | -- |
| 03/03/2016 03/03/16 | Price Changed | $761,450 | -3.0% | $507 / Sq Ft |
| 02/12/2016 02/12/16 | For Sale | $785,000 | -- | $523 / Sq Ft |
Tax History Compared to Growth
Tax History
| Year | Tax Paid | Tax Assessment Tax Assessment Total Assessment is a certain percentage of the fair market value that is determined by local assessors to be the total taxable value of land and additions on the property. | Land | Improvement |
|---|---|---|---|---|
| 2024 | $24,841 | $2,102,460 | $495,000 | $1,607,460 |
| 2023 | $22,485 | $1,952,660 | $495,000 | $1,457,660 |
| 2022 | $20,561 | $1,762,630 | $440,000 | $1,322,630 |
| 2021 | $19,198 | $1,604,540 | $416,000 | $1,188,540 |
| 2020 | $19,782 | $1,639,590 | $416,000 | $1,223,590 |
| 2019 | $19,155 | $1,587,670 | $416,000 | $1,171,670 |
| 2018 | $17,944 | $1,560,370 | $412,000 | $1,148,370 |
| 2017 | $4,949 | $1,492,590 | $408,000 | $1,084,590 |
| 2016 | $8,028 | $679,440 | $404,000 | $275,440 |
| 2015 | $7,527 | $660,850 | $396,000 | $264,850 |
| 2014 | $6,992 | $615,230 | $370,000 | $245,230 |
Agents Affiliated with this Home
-

Seller's Agent in 2017
Tom Francis
Keller Williams Realty
(703) 930-7743
55 in this area
169 Total Sales
-
Z
Buyer's Agent in 2017
Zohreh Pajoohi
Fairfax Realty of Tysons
(703) 863-4488
16 Total Sales
-

Seller's Agent in 2016
Mark Gaetjen
Century 21 New Millennium
(703) 402-7524
2 in this area
70 Total Sales
-
L
Buyer's Agent in 2016
Li-ying Zhan
Evergreen Properties
(703) 909-6929
1 in this area
2 Total Sales
Map
Source: Bright MLS
MLS Number: 1002169255
APN: 0402-26-0097
- 1901 Great Falls St
- 1935 Great Falls St
- 1837 Rupert St
- 1955 Foxhall Rd
- 1930 Foxhall Rd
- 2002 Mcfall St
- 6975 Idylwood Rd
- 1823 Westmoreland St
- 6935 Southridge Dr
- 6816 Dean Dr
- 7058 Idylwood Rd
- 7000 Tyndale St
- 7107 Tyndale St
- 7100 Tyndale St
- 2044 Greenwich St
- 1912 Youngblood St
- 1712 Linwood Place
- 6617 Ivy Hill Dr
- 2122 Mcconvey Place
- 6640 Kirby Ct
