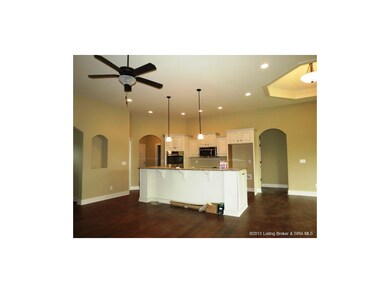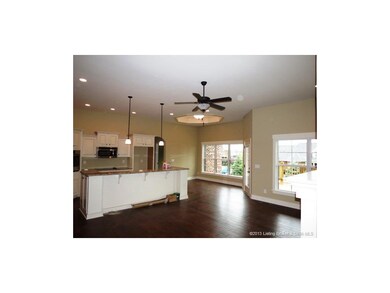
6908 Freedom Way Charles Town, IN 47111
Highlights
- Newly Remodeled
- Open Floorplan
- Hydromassage or Jetted Bathtub
- Scenic Views
- Cathedral Ceiling
- Covered patio or porch
About This Home
As of July 2016The CARMEN offers a wide open concept w/ 10' smooth ceiling accented by crown and handscraped 5 hardwood flooring throughout the entire main area. This kitchen has gorgeous cream color wood cabinets w/ hazelnut glaze. It offers an 7ft island w/ sink, breakfast bar and blt-in appliances. There's a w/in pantry, granite countertop...MMM pretty! The dining area is open as well and has an octagonal ceiling vault and wall-to-wall windows to take in this lovely view. This area opens to the covered deck. Just inside the 3c gar, there's a mud rm w/ decorative bench seating & built-ins. Fin w/o bsmt has an ENORMOUS family rm, 4th br, full bath as well as an additional utility gar. EVERY BEDROOM has a WALK-IN CLOSET! In fact, there are closets galore here. Excellent storage space. TRANE dual fuel hvac, cat-5 wiring, sec system & 2-10 warranty. Seriously this floorplan is INCREDIBLE! One owner is licensed realtor. Sq Ftg/Rm sizes approx.
Home Details
Home Type
- Single Family
Est. Annual Taxes
- $4,563
Year Built
- Built in 2013 | Newly Remodeled
Lot Details
- 0.34 Acre Lot
- Lot Dimensions are 99 x 150
- Landscaped
Parking
- 3 Car Attached Garage
- Side Facing Garage
- Garage Door Opener
- Driveway
- Off-Street Parking
Home Design
- Poured Concrete
- Frame Construction
Interior Spaces
- 2,750 Sq Ft Home
- 1-Story Property
- Open Floorplan
- Built-in Bookshelves
- Cathedral Ceiling
- Gas Fireplace
- Thermal Windows
- Entrance Foyer
- Family Room
- First Floor Utility Room
- Utility Room
- Scenic Vista Views
- Finished Basement
- Walk-Out Basement
- Home Security System
Kitchen
- Eat-In Kitchen
- Breakfast Bar
- Oven or Range
- Microwave
- Dishwasher
- Disposal
Bedrooms and Bathrooms
- 4 Bedrooms
- Split Bedroom Floorplan
- Walk-In Closet
- 3 Full Bathrooms
- Hydromassage or Jetted Bathtub
- Ceramic Tile in Bathrooms
Outdoor Features
- Covered patio or porch
Utilities
- Forced Air Heating and Cooling System
- Two Heating Systems
- Heat Pump System
- Electric Water Heater
- Cable TV Available
Listing and Financial Details
- Home warranty included in the sale of the property
- Assessor Parcel Number 101811400705000004
Ownership History
Purchase Details
Home Financials for this Owner
Home Financials are based on the most recent Mortgage that was taken out on this home.Purchase Details
Home Financials for this Owner
Home Financials are based on the most recent Mortgage that was taken out on this home.Similar Homes in the area
Home Values in the Area
Average Home Value in this Area
Purchase History
| Date | Type | Sale Price | Title Company |
|---|---|---|---|
| Warranty Deed | -- | None Available | |
| Deed | $319,900 | Pitt & Frank |
Property History
| Date | Event | Price | Change | Sq Ft Price |
|---|---|---|---|---|
| 07/05/2016 07/05/16 | Sold | $319,900 | -3.0% | $111 / Sq Ft |
| 05/04/2016 05/04/16 | Pending | -- | -- | -- |
| 02/25/2016 02/25/16 | For Sale | $329,900 | +3.1% | $115 / Sq Ft |
| 07/26/2013 07/26/13 | Sold | $319,900 | +1.6% | $116 / Sq Ft |
| 07/04/2013 07/04/13 | Pending | -- | -- | -- |
| 02/05/2013 02/05/13 | For Sale | $314,900 | -- | $115 / Sq Ft |
Tax History Compared to Growth
Tax History
| Year | Tax Paid | Tax Assessment Tax Assessment Total Assessment is a certain percentage of the fair market value that is determined by local assessors to be the total taxable value of land and additions on the property. | Land | Improvement |
|---|---|---|---|---|
| 2024 | $4,563 | $468,500 | $81,200 | $387,300 |
| 2023 | $4,563 | $427,000 | $45,500 | $381,500 |
| 2022 | $3,764 | $376,400 | $45,500 | $330,900 |
| 2021 | $3,656 | $365,600 | $44,600 | $321,000 |
| 2020 | $3,315 | $331,500 | $44,600 | $286,900 |
| 2019 | $3,236 | $323,600 | $33,700 | $289,900 |
| 2018 | $3,153 | $315,300 | $33,700 | $281,600 |
| 2017 | $3,169 | $316,900 | $33,700 | $283,200 |
| 2016 | $2,894 | $289,400 | $33,700 | $255,700 |
| 2014 | $2,805 | $280,500 | $33,700 | $246,800 |
| 2013 | -- | $500 | $500 | $0 |
Agents Affiliated with this Home
-

Seller's Agent in 2016
Patty Rojan
(812) 736-6820
5 in this area
173 Total Sales
-
E
Buyer's Agent in 2016
Eric Richardson
RE/MAX
-

Seller Co-Listing Agent in 2013
Robin Bays
Schuler Bauer Real Estate Services ERA Powered
(812) 736-5515
3 in this area
189 Total Sales
Map
Source: Southern Indiana REALTORS® Association
MLS Number: 201300980
APN: 10-18-11-400-705.000-004
- 7006 Patriot Ct
- 6701 Heritage Ln
- 6706 Principle Ln
- 8128 Farming Way
- 8138 Farming Way
- 8131 Farming Way
- 8133 Farming Way
- 8135 Farming Way
- 8137 Farming Way
- 8140 Farming Way
- 8134 Farming Way
- 6517 High Jackson Rd
- 6304 Sunset Loop
- 7005 Copperfield Ct
- 6413 Sunset Loop
- 6412 Goldrush Blvd
- 6423 Anna Louise Dr
- 6419 Anna Louise Dr
- 6314 Sunset Loop
- 6254 Kamer Ct






