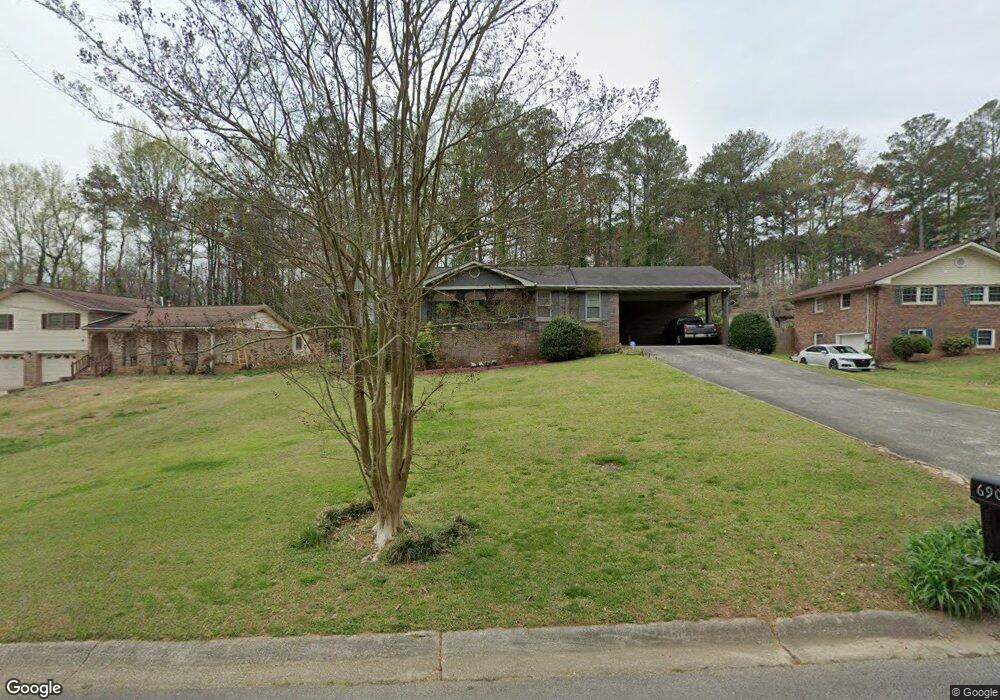6908 Myra Ln Austell, GA 30168
Estimated Value: $239,000 - $325,000
3
Beds
2
Baths
1,470
Sq Ft
$181/Sq Ft
Est. Value
About This Home
This home is located at 6908 Myra Ln, Austell, GA 30168 and is currently estimated at $265,342, approximately $180 per square foot. 6908 Myra Ln is a home located in Cobb County with nearby schools including Bryant Elementary School, Lindley Middle School, and Pebblebrook High School.
Ownership History
Date
Name
Owned For
Owner Type
Purchase Details
Closed on
Jun 19, 2009
Sold by
American Hm Mtg Trust 2006-1
Bought by
Kirk James D
Current Estimated Value
Home Financials for this Owner
Home Financials are based on the most recent Mortgage that was taken out on this home.
Original Mortgage
$82,478
Outstanding Balance
$51,943
Interest Rate
4.79%
Mortgage Type
FHA
Estimated Equity
$213,399
Purchase Details
Closed on
Feb 3, 2009
Sold by
Miano Eva
Bought by
Deutsche Bank Natl Trust Co
Purchase Details
Closed on
Oct 17, 2005
Sold by
Miano Eva
Bought by
Miano Eva and Miano Stanley
Home Financials for this Owner
Home Financials are based on the most recent Mortgage that was taken out on this home.
Original Mortgage
$101,455
Interest Rate
5.64%
Mortgage Type
New Conventional
Purchase Details
Closed on
Aug 31, 2005
Sold by
Jpmorgan Chase Bk
Bought by
Miano Stanley
Home Financials for this Owner
Home Financials are based on the most recent Mortgage that was taken out on this home.
Original Mortgage
$101,455
Interest Rate
5.64%
Mortgage Type
New Conventional
Purchase Details
Closed on
Jul 6, 2004
Sold by
Johnson Robert L
Bought by
Jp Morgan Chase Bank
Purchase Details
Closed on
Aug 16, 2002
Sold by
Brown Ernest B and Brown Barbara L
Bought by
Johnson Robert L
Home Financials for this Owner
Home Financials are based on the most recent Mortgage that was taken out on this home.
Original Mortgage
$19,365
Interest Rate
6.49%
Mortgage Type
Stand Alone Second
Purchase Details
Closed on
Apr 30, 1998
Sold by
Carter Chandra M
Bought by
Brown Ernest B
Home Financials for this Owner
Home Financials are based on the most recent Mortgage that was taken out on this home.
Original Mortgage
$80,750
Interest Rate
10.3%
Mortgage Type
New Conventional
Create a Home Valuation Report for This Property
The Home Valuation Report is an in-depth analysis detailing your home's value as well as a comparison with similar homes in the area
Home Values in the Area
Average Home Value in this Area
Purchase History
| Date | Buyer | Sale Price | Title Company |
|---|---|---|---|
| Kirk James D | $84,000 | -- | |
| Deutsche Bank Natl Trust Co | $114,785 | -- | |
| Miano Eva | -- | -- | |
| Miano Stanley | $101,000 | -- | |
| Jp Morgan Chase Bank | $109,169 | -- | |
| Johnson Robert L | $129,100 | -- | |
| Brown Ernest B | $95,000 | -- |
Source: Public Records
Mortgage History
| Date | Status | Borrower | Loan Amount |
|---|---|---|---|
| Open | Kirk James D | $82,478 | |
| Previous Owner | Miano Stanley | $101,455 | |
| Previous Owner | Johnson Robert L | $19,365 | |
| Previous Owner | Johnson Robert L | $103,280 | |
| Previous Owner | Brown Ernest B | $80,750 |
Source: Public Records
Tax History
| Year | Tax Paid | Tax Assessment Tax Assessment Total Assessment is a certain percentage of the fair market value that is determined by local assessors to be the total taxable value of land and additions on the property. | Land | Improvement |
|---|---|---|---|---|
| 2025 | $441 | $99,384 | $26,000 | $73,384 |
| 2024 | $461 | $105,312 | $22,000 | $83,312 |
| 2023 | $207 | $87,356 | $16,000 | $71,356 |
Source: Public Records
Map
Nearby Homes
- 1090 Blair Bridge Rd
- 7098 Pleasant Dr
- 0 Hembree Ln Unit 10633605
- 00 Hembree Ln
- 760 Wade Farm Dr
- 6964 Chasewater Ln
- 985 Timber Trail
- 840 Revena Dr
- 7224 Crestside Dr Unit 1
- 1195 Park Center Cir
- 776 Crestside Ct
- 7254 Silverton Trail
- 6609 Crossing Creek Point
- 7238 Crestside Dr Unit 79
- 1194 Park Center Cir
- 1186 Park Center Cir
- 760 W Starling Dr SW
- 1163 Park Center Cir
- 1174 Park Center Cir
- 739 Gardner St
- 6904 Myra Ln
- 6912 Myra Ln
- 6918 Myra Ln
- 6900 Myra Ln
- 6909 Myra Ln
- 6903 Myra Ln
- 6917 Myra Ln
- 0 William Rd Unit 10229576
- 0 William Rd Unit 7309198
- 6890 Myra Ln
- 6900 William Rd
- 6950 Sibyl Dr
- 6901 Myra Ln
- 6956 Sibyl Dr
- 6890 William Rd
- 6891 Myra Ln
- 6920 William Rd
- 6961 Sibyl Dr
- 6870 Myra Ln Unit 4
- 6968 Sibyl Dr
Your Personal Tour Guide
Ask me questions while you tour the home.
