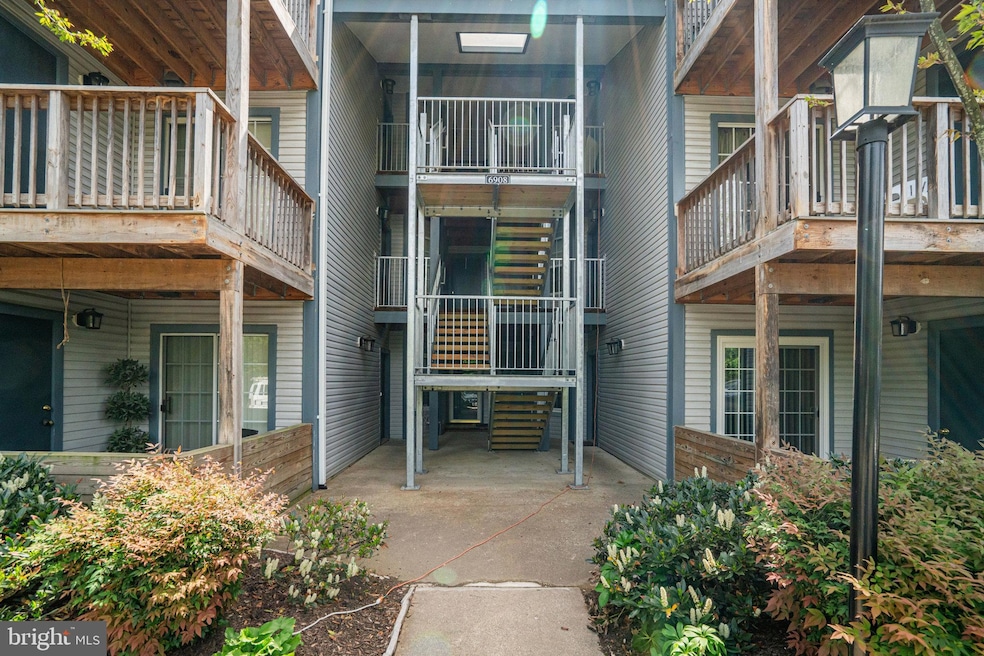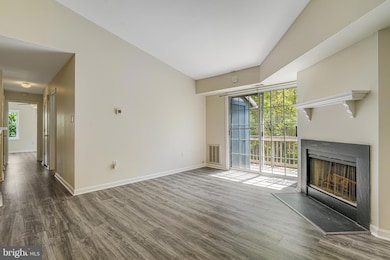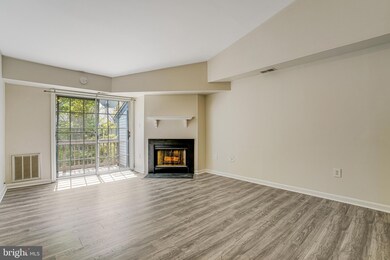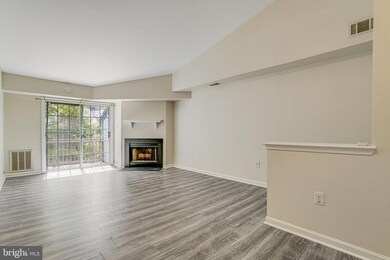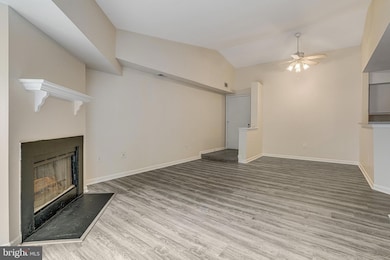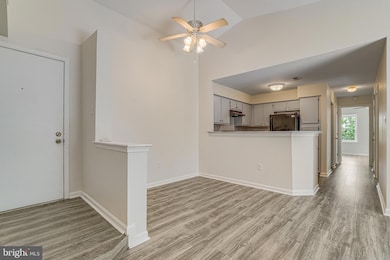
6908 Victoria Dr Unit J Alexandria, VA 22310
Highlights
- Fitness Center
- Open Floorplan
- 1 Fireplace
- Twain Middle School Rated A-
- Contemporary Architecture
- 1-minute walk to Manchester Lakes Park
About This Home
As of June 2025*PRICE REDUCED*WONDERFUL TOP FLOOR CONDO WITH 2 BEDROOMS AND 2 FULL BATHROOMS**VAULTED CEILINGS IN DINING ROOM AND LIVING ROOM WITH WOOD BURNING FIREPLACE**LOVELY KITCHEN**UPDATED BATHROOMS*PRIMARY BEDROOM HAS WALK-IN CLOSET**WASHER AND DRYER IN UNIT*ONE YEAR OLD LAMINATED FLOORING THROUGH OUT**COMMUNITY POOL AND TENNIS**MINUTES TO SHOPPING CENTER*BRAND NEW STAINLESS STEEL STOVE, DISHWASHER AND REFRIGERATOR JUST INSTALLED*
Last Agent to Sell the Property
Sherman Properties, Inc. License #0225040194 Listed on: 04/02/2025
Property Details
Home Type
- Condominium
Est. Annual Taxes
- $3,709
Year Built
- Built in 1987
HOA Fees
- $457 Monthly HOA Fees
Home Design
- Contemporary Architecture
- Aluminum Siding
Interior Spaces
- 928 Sq Ft Home
- Property has 1 Level
- Open Floorplan
- Ceiling Fan
- 1 Fireplace
- Living Room
- Dining Room
- Stacked Washer and Dryer
Kitchen
- Electric Oven or Range
- Stove
- Dishwasher
- Disposal
Bedrooms and Bathrooms
- 2 Main Level Bedrooms
- En-Suite Primary Bedroom
- 2 Full Bathrooms
Parking
- Assigned parking located at #126
- Parking Lot
- 1 Assigned Parking Space
Utilities
- Central Air
- Heat Pump System
- Electric Water Heater
Listing and Financial Details
- Assessor Parcel Number 0911 14 6908J
Community Details
Overview
- Association fees include sewer, snow removal, trash, water
- Low-Rise Condominium
- Surrey At Manchester Lakes Subdivision, Coventry Floorplan
Amenities
- Community Center
- Party Room
Recreation
- Tennis Courts
- Fitness Center
- Community Pool
Pet Policy
- Pets Allowed
- Pet Size Limit
Ownership History
Purchase Details
Home Financials for this Owner
Home Financials are based on the most recent Mortgage that was taken out on this home.Purchase Details
Home Financials for this Owner
Home Financials are based on the most recent Mortgage that was taken out on this home.Purchase Details
Home Financials for this Owner
Home Financials are based on the most recent Mortgage that was taken out on this home.Similar Homes in Alexandria, VA
Home Values in the Area
Average Home Value in this Area
Purchase History
| Date | Type | Sale Price | Title Company |
|---|---|---|---|
| Deed | $340,000 | First American Title | |
| Deed | $340,000 | First American Title | |
| Warranty Deed | $282,000 | -- | |
| Warranty Deed | $105,000 | -- |
Mortgage History
| Date | Status | Loan Amount | Loan Type |
|---|---|---|---|
| Open | $211,500 | New Conventional | |
| Closed | $211,500 | New Conventional | |
| Previous Owner | $282,000 | Purchase Money Mortgage | |
| Previous Owner | $84,000 | Purchase Money Mortgage |
Property History
| Date | Event | Price | Change | Sq Ft Price |
|---|---|---|---|---|
| 06/26/2025 06/26/25 | Sold | $340,000 | -1.4% | $366 / Sq Ft |
| 06/09/2025 06/09/25 | Pending | -- | -- | -- |
| 05/16/2025 05/16/25 | Price Changed | $344,900 | -0.9% | $372 / Sq Ft |
| 04/28/2025 04/28/25 | Price Changed | $347,900 | -0.6% | $375 / Sq Ft |
| 04/02/2025 04/02/25 | For Sale | $349,900 | 0.0% | $377 / Sq Ft |
| 04/05/2024 04/05/24 | Rented | $2,195 | 0.0% | -- |
| 04/03/2024 04/03/24 | Under Contract | -- | -- | -- |
| 03/27/2024 03/27/24 | Price Changed | $2,195 | -0.2% | $2 / Sq Ft |
| 03/20/2024 03/20/24 | Price Changed | $2,200 | -2.2% | $2 / Sq Ft |
| 03/14/2024 03/14/24 | Price Changed | $2,250 | -1.1% | $2 / Sq Ft |
| 02/26/2024 02/26/24 | For Rent | $2,275 | 0.0% | -- |
| 02/25/2024 02/25/24 | Off Market | $2,275 | -- | -- |
| 02/18/2024 02/18/24 | Price Changed | $2,275 | -3.2% | $2 / Sq Ft |
| 02/14/2024 02/14/24 | For Rent | $2,350 | +46.9% | -- |
| 04/13/2019 04/13/19 | Rented | $1,600 | -1.5% | -- |
| 04/02/2019 04/02/19 | Under Contract | -- | -- | -- |
| 03/20/2019 03/20/19 | Price Changed | $1,625 | -1.5% | $2 / Sq Ft |
| 01/09/2019 01/09/19 | Price Changed | $1,650 | -1.5% | $2 / Sq Ft |
| 12/27/2018 12/27/18 | For Rent | $1,675 | +10.8% | -- |
| 11/25/2015 11/25/15 | Rented | $1,512 | -5.2% | -- |
| 11/23/2015 11/23/15 | Under Contract | -- | -- | -- |
| 09/08/2015 09/08/15 | For Rent | $1,595 | -0.3% | -- |
| 08/25/2014 08/25/14 | Rented | $1,600 | 0.0% | -- |
| 08/20/2014 08/20/14 | Under Contract | -- | -- | -- |
| 07/31/2014 07/31/14 | For Rent | $1,600 | -- | -- |
Tax History Compared to Growth
Tax History
| Year | Tax Paid | Tax Assessment Tax Assessment Total Assessment is a certain percentage of the fair market value that is determined by local assessors to be the total taxable value of land and additions on the property. | Land | Improvement |
|---|---|---|---|---|
| 2024 | $3,601 | $310,830 | $62,000 | $248,830 |
| 2023 | $3,309 | $293,240 | $59,000 | $234,240 |
| 2022 | $3,134 | $274,060 | $55,000 | $219,060 |
| 2021 | $3,034 | $258,550 | $52,000 | $206,550 |
| 2020 | $2,942 | $248,610 | $50,000 | $198,610 |
| 2019 | $2,829 | $239,050 | $46,000 | $193,050 |
| 2018 | $2,631 | $228,760 | $46,000 | $182,760 |
| 2017 | $2,617 | $225,380 | $45,000 | $180,380 |
| 2016 | $2,511 | $216,710 | $43,000 | $173,710 |
| 2015 | $2,493 | $223,410 | $45,000 | $178,410 |
| 2014 | $2,392 | $214,820 | $43,000 | $171,820 |
Agents Affiliated with this Home
-
Steve Sherman
S
Seller's Agent in 2025
Steve Sherman
Sherman Properties, Inc.
(703) 302-9994
8 in this area
18 Total Sales
-
Mary Ashley Rhule

Buyer's Agent in 2025
Mary Ashley Rhule
Compass
(860) 214-7474
5 in this area
137 Total Sales
-
Andre Perry

Buyer's Agent in 2024
Andre Perry
Samson Properties
(540) 226-2063
89 Total Sales
-
Fatana Barak

Buyer's Agent in 2019
Fatana Barak
Samson Properties
(571) 218-2507
33 Total Sales
-
K
Buyer's Agent in 2015
Kristi Jelsing
United Real Estate
-
P
Seller's Agent in 2014
Patience Kplivi
RE/MAX
Map
Source: Bright MLS
MLS Number: VAFX2231562
APN: 0911-14-6908J
- 6920 Victoria Dr Unit F
- 6919 Victoria Dr
- 6921 Victoria Dr Unit I
- 6903 Victoria Dr Unit F
- 6901 Victoria Dr Unit G
- 6119 Bristol Way
- 6143 Cilantro Dr
- 6236 Summit Point Ct
- 6169 Cinnamon Ct
- 6204B Redins Dr
- 6010 Curtier Dr Unit F
- 6272 Summit Point Ct
- 6998 Admetus Ct
- 6758 Edge Cliff Dr
- 6921 Mary Caroline Cir Unit D
- 6925 Mary Caroline Cir Unit H
- Cameron Plan at The Towns at Beulah
- 6253 Folly Ln
- 7013 Birkenhead Place Unit F
- 6187 Les Dorson Ln
