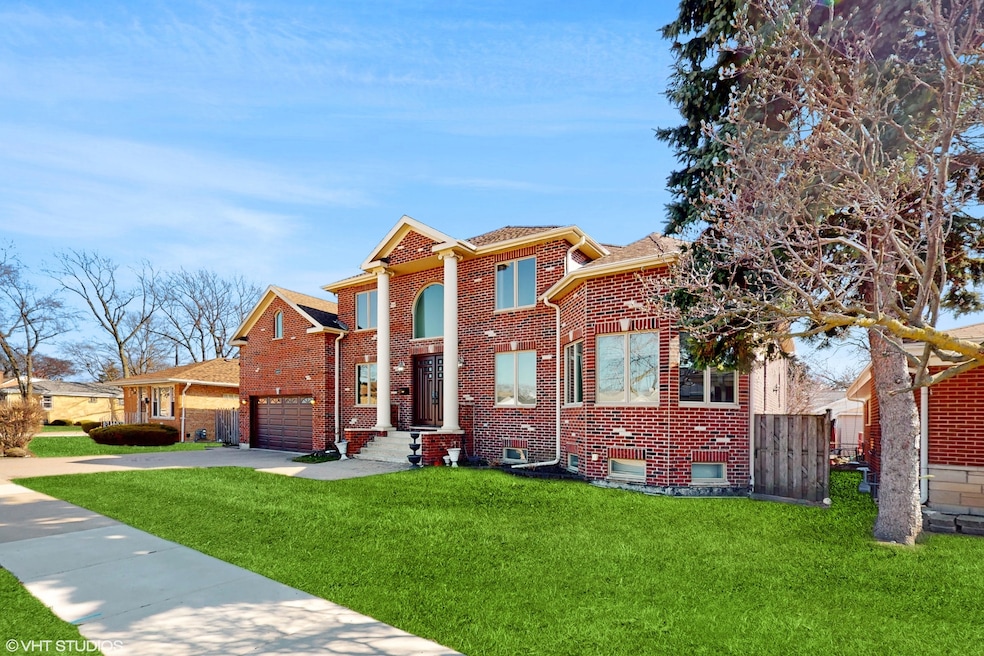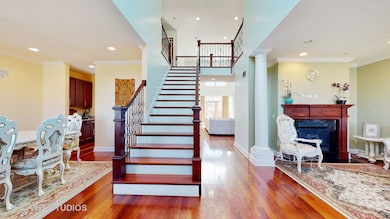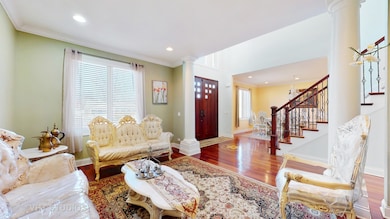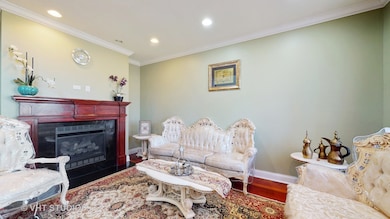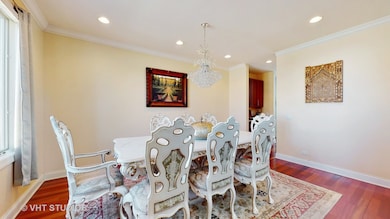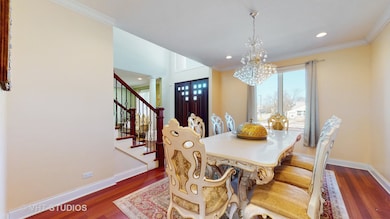6909 Beckwith Rd Morton Grove, IL 60053
Estimated payment $8,490/month
Highlights
- Home Theater
- Spa
- Open Floorplan
- Hynes Elementary School Rated A
- Second Garage
- Colonial Architecture
About This Home
Welcome to this stately custom brick home, where timeless craftsmanship meets modern comfort. A dramatic two-story foyer with custom chandelier sets the impressive tone, opening to an exceptional floor plan designed for everyday living and effortless entertaining. The spacious living and dining rooms flow into a stunning family room featuring vaulted ceilings, a cozy gas fireplace, and direct access to the outdoor entertaining space. At the heart of the home is the chef's kitchen, complete with custom white cabinetry, quartz countertops, stainless steel appliances, a center island with breakfast bar, and a convenient butler's pantry. Perfect for hosting or enjoying a quiet morning coffee, this space is both beautiful and highly functional. The first-floor primary suite offers a luxurious private retreat with dual walk-in closets and a spa-inspired ensuite with double vanities, a soaking tub, and an oversized shower. A second main-level bedroom adds ideal flexibility for guests, a home office, or playroom. Upstairs, three generously sized bedrooms each offer their own updated ensuite bath, walk-in closet, and access to additional storage. The fully finished basement enhances your living space with a large recreation room, home theater, and a private bedroom with full bath-perfect for teens, in-laws, or long-term guests. Outside, enjoy an oversized lot complete with a patio and basketball court, plus a two-car attached garage and an additional detached two-car garage. Ideally located near top-rated schools, shopping, dining, and more, this exceptional home truly has it all.
Listing Agent
@properties Christie?s International Real Estate License #475146842 Listed on: 11/19/2025

Home Details
Home Type
- Single Family
Est. Annual Taxes
- $22,891
Year Built
- Built in 2007
Lot Details
- 5,009 Sq Ft Lot
- Lot Dimensions are 80 x 125
- Fenced
- Landscaped Professionally
- Paved or Partially Paved Lot
- Additional Parcels
Parking
- 4 Car Garage
- Second Garage
- Parking Included in Price
Home Design
- Colonial Architecture
- Brick Exterior Construction
- Concrete Perimeter Foundation
Interior Spaces
- 6,000 Sq Ft Home
- 2-Story Property
- Open Floorplan
- Vaulted Ceiling
- Ceiling Fan
- Skylights
- Family Room with Fireplace
- 2 Fireplaces
- Living Room with Fireplace
- Formal Dining Room
- Home Theater
- Play Room
- Lower Floor Utility Room
- Storage Room
- Unfinished Attic
- Fire Sprinkler System
Flooring
- Wood
- Ceramic Tile
Bedrooms and Bathrooms
- 6 Bedrooms
- 6 Potential Bedrooms
- Main Floor Bedroom
- Walk-In Closet
- Bathroom on Main Level
- Dual Sinks
- Whirlpool Bathtub
- Shower Body Spray
- Separate Shower
Laundry
- Laundry Room
- Laundry in multiple locations
- Sink Near Laundry
Basement
- Basement Fills Entire Space Under The House
- Sump Pump
- Finished Basement Bathroom
Outdoor Features
- Spa
- Deck
Schools
- Hynes Elementary School
- Golf Middle School
- Niles North High School
Utilities
- Zoned Heating and Cooling
- Heating System Uses Natural Gas
- 200+ Amp Service
- Lake Michigan Water
- Cable TV Available
Community Details
- Colonial
Listing and Financial Details
- Homeowner Tax Exemptions
Map
Home Values in the Area
Average Home Value in this Area
Tax History
| Year | Tax Paid | Tax Assessment Tax Assessment Total Assessment is a certain percentage of the fair market value that is determined by local assessors to be the total taxable value of land and additions on the property. | Land | Improvement |
|---|---|---|---|---|
| 2024 | $19,665 | $75,612 | $6,500 | $69,112 |
| 2023 | $18,762 | $75,612 | $6,500 | $69,112 |
| 2022 | $18,762 | $75,612 | $6,500 | $69,112 |
| 2021 | $16,659 | $59,586 | $4,000 | $55,586 |
| 2020 | $16,426 | $59,586 | $4,000 | $55,586 |
| 2019 | $17,393 | $70,006 | $4,000 | $66,006 |
| 2018 | $17,546 | $63,760 | $3,625 | $60,135 |
| 2017 | $17,629 | $63,760 | $3,625 | $60,135 |
| 2016 | $16,916 | $63,760 | $3,625 | $60,135 |
| 2015 | $15,392 | $53,464 | $3,125 | $50,339 |
| 2014 | $15,112 | $53,464 | $3,125 | $50,339 |
| 2013 | $16,138 | $55,300 | $3,125 | $52,175 |
Property History
| Date | Event | Price | List to Sale | Price per Sq Ft | Prior Sale |
|---|---|---|---|---|---|
| 11/19/2025 11/19/25 | For Sale | $1,250,000 | +126.0% | $208 / Sq Ft | |
| 09/28/2012 09/28/12 | Sold | $553,000 | +0.5% | $132 / Sq Ft | View Prior Sale |
| 04/19/2012 04/19/12 | Pending | -- | -- | -- | |
| 04/16/2012 04/16/12 | For Sale | $550,000 | -- | $132 / Sq Ft |
Purchase History
| Date | Type | Sale Price | Title Company |
|---|---|---|---|
| Interfamily Deed Transfer | -- | None Available | |
| Warranty Deed | -- | Greater Metropolitan Title L | |
| Warranty Deed | $252,000 | -- |
Mortgage History
| Date | Status | Loan Amount | Loan Type |
|---|---|---|---|
| Previous Owner | $250,000 | Purchase Money Mortgage | |
| Previous Owner | $201,600 | No Value Available | |
| Closed | $30,000 | No Value Available |
Source: Midwest Real Estate Data (MRED)
MLS Number: 12514147
APN: 10-18-107-026-0000
- 9244 Newcastle Ave
- 6727 Beckwith Rd
- 6901 Church St
- 7014 Church St
- 9131 Newcastle Ave
- 6712 Maple St
- 7030 Foster St
- 8927 Belleforte Ave
- 6619 Palma Ln
- 8929 Cherry Ave
- 7207 Church St
- 9247 Natchez Ave
- 7302 Ponto Dr
- 7303 Ponto Dr
- 9400 Octavia Ave
- 27 Logan Terrace
- 7332 Davis St
- 7324 Palma Ln
- 7343 Lake St
- 120 Washington St
- 7125 Simpson St
- 6701 Dempster St
- 8504 Waukegan Rd
- 8504 Waukegan Rd
- 8504 Waukegan Rd Unit 14
- 8500 Waukegan Rd Unit 5
- 8500 Waukegan Rd Unit 13
- 8450 Waukegan Rd Unit 1
- 133 James Ct Unit 2
- 622 Carriage Hill Dr
- 21 Julie Dr
- 650 Waukegan Rd
- 8507 N Olcott Ave
- 6028 Crain St Unit ID1237890P
- 9016 Marmora Ave
- 2600 Golf Rd
- 6408 Levi Ln
- 7045 W Madison St
- 8377 Mulberry Ave
- 9450 Washington Rd Unit 1A
