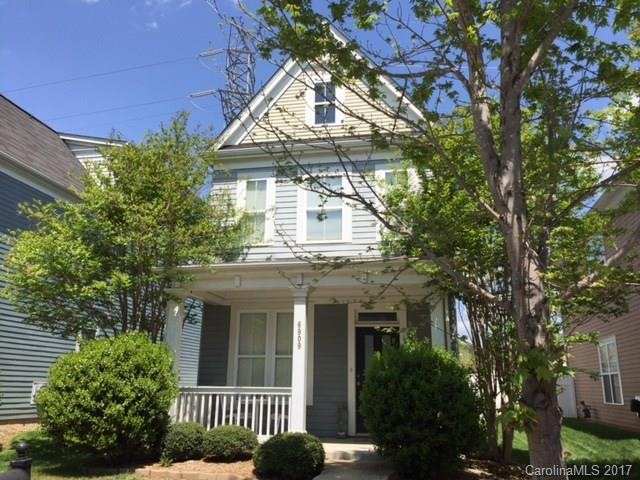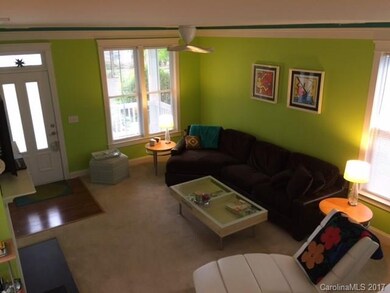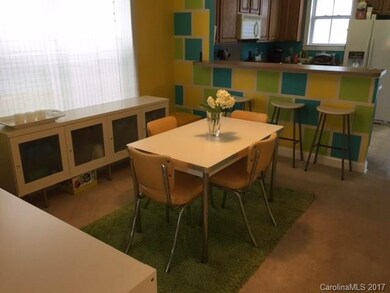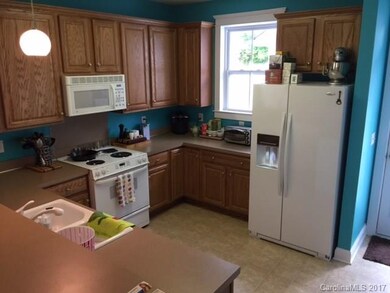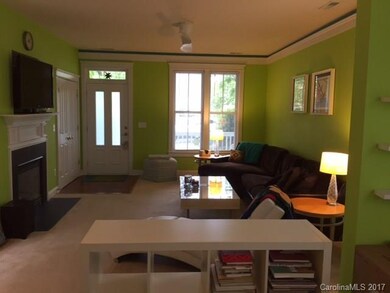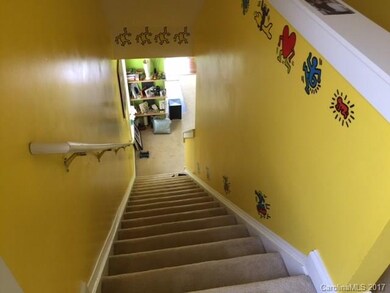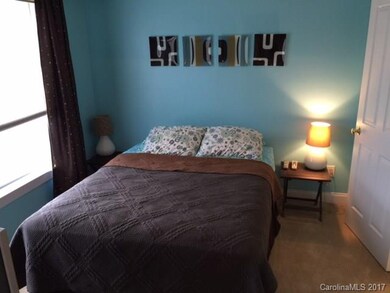
6909 Dunton St Huntersville, NC 28078
Highlights
- Contemporary Architecture
- Attached Garage
- Gas Log Fireplace
About This Home
As of July 2025Lovely home for a growing situation or a down-sizing one. Home shows very brightly and has dynamic colors with extra room for entertaining. A distinctive OPEN floor plan with tons of options. Front porch and back with privacy fence for ultimate comfort. This home and neighborhood border the McDowell Creek Greenway. Across the country, these neighborhoods enjoy an increased value for access to open spaces and nature. The current Meck plan shows this greenway as a critical part of future trails!
Last Agent to Sell the Property
Charmeck Real Estate License #235375 Listed on: 04/18/2017
Home Details
Home Type
- Single Family
Year Built
- Built in 2004
HOA Fees
- $50 Monthly HOA Fees
Parking
- Attached Garage
- Shared Driveway
Home Design
- Contemporary Architecture
- Slab Foundation
Interior Spaces
- Gas Log Fireplace
Community Details
- Gillead Home Owners Association, Phone Number (704) 644-8808
Listing and Financial Details
- Assessor Parcel Number 015-041-22
Ownership History
Purchase Details
Home Financials for this Owner
Home Financials are based on the most recent Mortgage that was taken out on this home.Purchase Details
Home Financials for this Owner
Home Financials are based on the most recent Mortgage that was taken out on this home.Purchase Details
Home Financials for this Owner
Home Financials are based on the most recent Mortgage that was taken out on this home.Purchase Details
Home Financials for this Owner
Home Financials are based on the most recent Mortgage that was taken out on this home.Purchase Details
Home Financials for this Owner
Home Financials are based on the most recent Mortgage that was taken out on this home.Similar Home in Huntersville, NC
Home Values in the Area
Average Home Value in this Area
Purchase History
| Date | Type | Sale Price | Title Company |
|---|---|---|---|
| Warranty Deed | $375,000 | Morehead Title | |
| Quit Claim Deed | -- | None Available | |
| Warranty Deed | $188,000 | None Available | |
| Interfamily Deed Transfer | -- | None Available | |
| Special Warranty Deed | $153,500 | -- |
Mortgage History
| Date | Status | Loan Amount | Loan Type |
|---|---|---|---|
| Open | $368,207 | FHA | |
| Previous Owner | $50,000 | New Conventional | |
| Previous Owner | $50,000 | New Conventional | |
| Previous Owner | $215,000 | New Conventional | |
| Previous Owner | $196,000 | New Conventional | |
| Previous Owner | $182,300 | New Conventional | |
| Previous Owner | $135,500 | New Conventional | |
| Previous Owner | $150,474 | Unknown | |
| Previous Owner | $122,800 | Fannie Mae Freddie Mac | |
| Closed | $30,700 | No Value Available |
Property History
| Date | Event | Price | Change | Sq Ft Price |
|---|---|---|---|---|
| 07/01/2025 07/01/25 | Sold | $375,000 | 0.0% | $213 / Sq Ft |
| 05/23/2025 05/23/25 | For Sale | $375,000 | 0.0% | $213 / Sq Ft |
| 05/20/2025 05/20/25 | Pending | -- | -- | -- |
| 05/14/2025 05/14/25 | Price Changed | $375,000 | -1.3% | $213 / Sq Ft |
| 05/02/2025 05/02/25 | For Sale | $380,000 | +100.1% | $216 / Sq Ft |
| 06/15/2017 06/15/17 | Sold | $189,900 | -5.0% | $103 / Sq Ft |
| 05/19/2017 05/19/17 | Pending | -- | -- | -- |
| 04/18/2017 04/18/17 | For Sale | $199,900 | -- | $108 / Sq Ft |
Tax History Compared to Growth
Tax History
| Year | Tax Paid | Tax Assessment Tax Assessment Total Assessment is a certain percentage of the fair market value that is determined by local assessors to be the total taxable value of land and additions on the property. | Land | Improvement |
|---|---|---|---|---|
| 2023 | $2,842 | $371,300 | $75,000 | $296,300 |
| 2022 | $1,985 | $212,300 | $55,000 | $157,300 |
| 2021 | $1,968 | $212,300 | $55,000 | $157,300 |
| 2020 | $1,943 | $212,300 | $55,000 | $157,300 |
| 2019 | $1,937 | $212,300 | $55,000 | $157,300 |
| 2018 | $1,859 | $154,900 | $35,000 | $119,900 |
| 2017 | $1,832 | $154,900 | $35,000 | $119,900 |
| 2016 | $1,828 | $154,900 | $35,000 | $119,900 |
| 2015 | $1,825 | $154,900 | $35,000 | $119,900 |
| 2014 | $1,823 | $0 | $0 | $0 |
Agents Affiliated with this Home
-
K
Seller's Agent in 2025
Kaila Lindsey
EXP Realty LLC Ballantyne
-
A
Seller Co-Listing Agent in 2025
Amy Conder
EXP Realty LLC Mooresville
-
B
Buyer's Agent in 2025
Brandon Kauffman
Northstar Real Estate, LLC
-
S
Seller's Agent in 2017
Scott McClure
Charmeck Real Estate
-
M
Buyer's Agent in 2017
Marshall Bailey
Purple Tree LLC
Map
Source: Canopy MLS (Canopy Realtor® Association)
MLS Number: CAR3272137
APN: 015-041-22
- 6901 Dunton St
- 7901 Bud Henderson Rd
- 7344 Gilead Rd
- 7400 Gilead Rd
- 7918 Leisure Ln
- 7334 Henderson Park Rd
- 15807 Foreleigh Rd
- 9014 Cantrell Way
- 9304 Rayneridge Dr
- 7604 Henderson Park Rd
- 3808 Halcyon Dr
- 7322 Vesper Dr
- 13416 Glenwyck Ln
- 7006 Garden Hill Dr
- 1324 Mona Vale Dr
- 8351 Rolling Meadows Ln
- 14316 Baytown Ct
- 6703 Garden Hill Dr
- 13037 Angel Oak Dr
- 8901 Powder Works Dr
