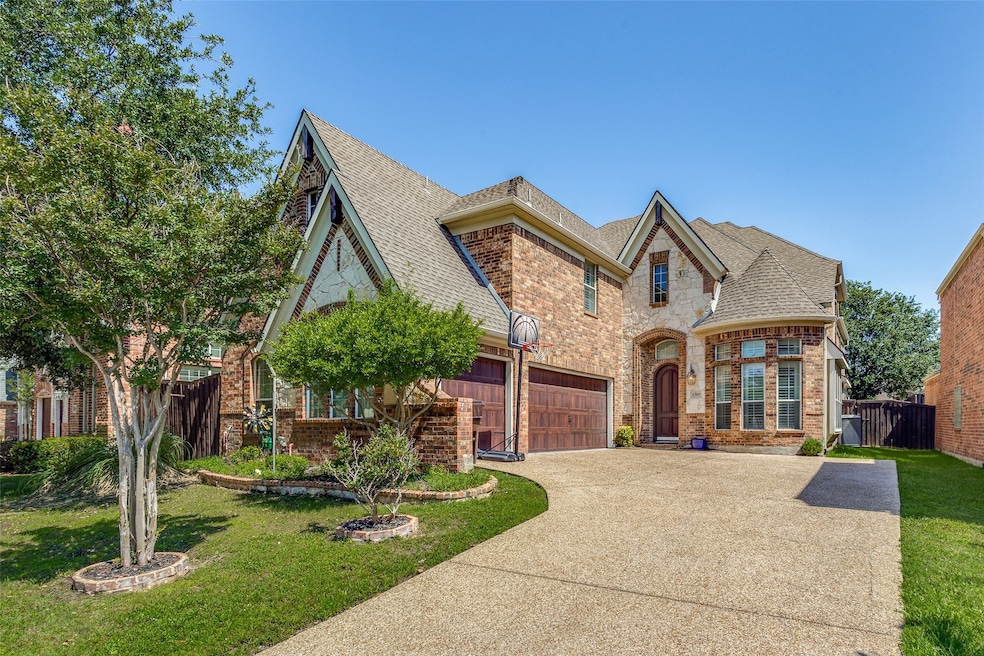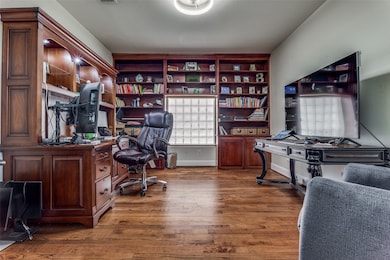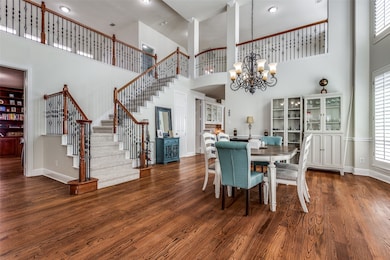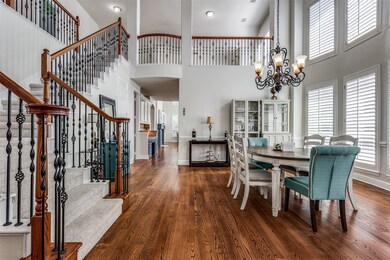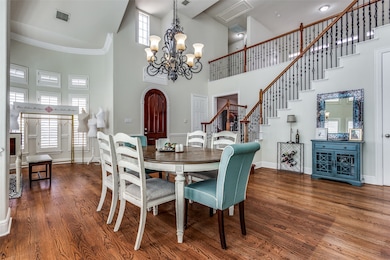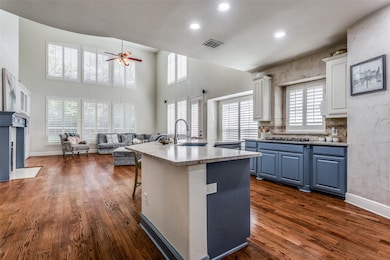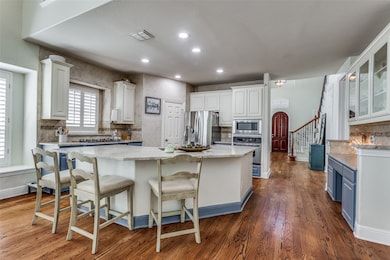6909 Medallion Dr Plano, TX 75024
Kings Ridge NeighborhoodHighlights
- Open Floorplan
- Traditional Architecture
- Granite Countertops
- Tom Hicks Elementary School Rated A
- Wood Flooring
- 3 Car Attached Garage
About This Home
Experience elegance and comfort in this stunning home in the sought-after King Ridge community! You are greeted by the formal dining room with impressive 19' ceilings, beautiful wood floors, and an updated kitchen with modern countertops. The home features plantation shuttlers throughout, fresh paint, and new carpet. The huge master suite with an updated master bathroom! Along with a spacious 3 car garage add both luxury and convenience. Situated in a beautiful neighborhood with a premium location, this home offers unbeatable accessibility: Just 5 minutes to Hwy 121, Dallas North Tollway, Toyota Headquarters, and only 7 minutes to Legacy West for shopping, dining, and entertainment! Seller has the property appraised in September.
Listing Agent
Citiwide Properties Corp. Brokerage Phone: 214-997-4849 License #0651672 Listed on: 11/09/2025

Home Details
Home Type
- Single Family
Est. Annual Taxes
- $12,350
Year Built
- Built in 2004
Lot Details
- 7,949 Sq Ft Lot
- Wood Fence
HOA Fees
- $75 Monthly HOA Fees
Parking
- 3 Car Attached Garage
- Front Facing Garage
- Side Facing Garage
- Multiple Garage Doors
- Garage Door Opener
- Driveway
Home Design
- Traditional Architecture
- Brick Exterior Construction
- Slab Foundation
- Shingle Roof
- Composition Roof
Interior Spaces
- 3,886 Sq Ft Home
- 2-Story Property
- Open Floorplan
- Built-In Features
- Dry Bar
- Chandelier
- Decorative Lighting
- Gas Log Fireplace
- Living Room with Fireplace
- Fire and Smoke Detector
Kitchen
- Gas Oven
- Gas Range
- Microwave
- Dishwasher
- Kitchen Island
- Granite Countertops
Flooring
- Wood
- Carpet
- Ceramic Tile
Bedrooms and Bathrooms
- 4 Bedrooms
- Walk-In Closet
Laundry
- Dryer
- Washer
Schools
- Hicks Elementary School
- Hebron High School
Utilities
- Central Air
- Heating System Uses Natural Gas
- Vented Exhaust Fan
- High Speed Internet
- Cable TV Available
Listing and Financial Details
- Residential Lease
- Property Available on 1/5/26
- Tenant pays for all utilities
- 12 Month Lease Term
- Assessor Parcel Number R257658
Community Details
Overview
- Association fees include ground maintenance
- Real Manage Association
- Kings Ridge Add Ph II Subdivision
Pet Policy
- Pet Size Limit
- Pet Deposit $400
- 1 Pet Allowed
- Dogs and Cats Allowed
- Breed Restrictions
Map
Source: North Texas Real Estate Information Systems (NTREIS)
MLS Number: 21108217
APN: R257658
- 6916 Cannon Falls Dr
- 6800 Rainwood Dr
- 7113 Underwood Dr
- 7041 Moregate Ln
- 6608 Josephine St
- 6613 Crown Forest Dr
- 6645 Whispering Woods Ct
- 6616 Shadow Rock Dr
- 6608 Terrace Mill Ln
- 6609 Riverhill Dr
- 6709 Fountain Grove Dr
- 6441 Sudbury Rd
- 6800 Rufford Ct Unit 6804
- 6617 Shady Creek Cir
- 5856 Clearwater Dr
- 5860 Stone Mountain Rd
- 6321 Cedar Falls Dr
- 6405 Rockbluff Cir
- 6405 Fox Chase Ln
- 6329 Camey Place Way
- 4050 Destination Dr
- 5750 Grandscape Blvd
- 4220 Tributary Way
- 5855 Windhaven Pkwy
- 6815-6855 Windhaven Pkwy
- 5933 Snow Creek Dr
- 5953 Snow Creek Dr
- 6740 Windhaven Pkwy Unit 6027
- 5620 S Colony Blvd
- 6760 Windhaven Pkwy
- 5537 Yellowstone Rd
- 6408 Connell Farm Dr
- 2617 Walnut Creek Ln
- 6820 Communications Pkwy
- 5250 Town And Country Blvd
- 5275 Town And Country Blvd
- 6301 Windhaven Pkwy
- 2875 Painted Lake Cir
- 6352 Rolling Hill Rd
- 5516 Longhorn Dr
