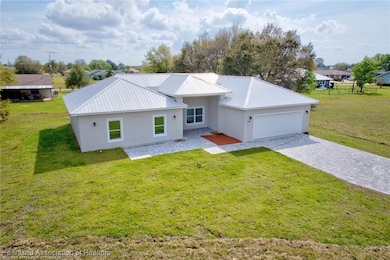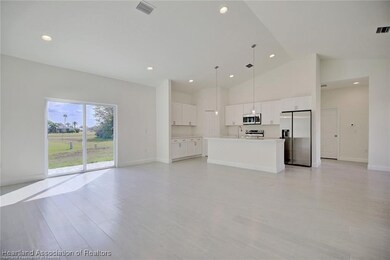6909 Salem Ct Sebring, FL 33876
Spring Lake Village NeighborhoodHighlights
- Front Porch
- Central Heating and Cooling System
- 2 Car Garage
- Vinyl Plank Flooring
- Ceiling Fan
- 1-Story Property
About This Home
Welcome to your dream home in the heart of Spring Lake, Sebring, Florida! This stunning 4-bedroom, 2-bathroom residence is a perfect blend of modern comfort and stylish design. Step inside and experience the luxury of vinyl plank flooring that spans seamlessly throughout the entire home, creating a warm and inviting atmosphere. The kitchen is a chef's delight, featuring top-of-the-line stainless-steel appliances and elegant quartz countertops that not only add a touch of sophistication but also provide a durable and functional space for your culinary adventures. The beauty of recessed lighting illuminates the entire home, creating an ambiance that is both cozy and contemporary. The spacious master bedroom boasts a walk-in closet, providing ample storage space for your wardrobe. The master bathroom is a spa-like retreat, featuring a luxurious walk-in shower and a his-and-her vanity sink. Every detail has been carefully considered to ensure maximum comfort and convenience. Additional features of this exceptional home include a second bathroom with its own his-and-her vanity sink, perfect for accommodating guests or family members. With four bedrooms, there's plenty of room for everyone to enjoy their own private space. Your new home is not just luxurious indoors – it's situated on a quiet cul-de-sac within a sought-after golf community, offering both tranquility and recreational opportunities. The two-car garage provides secure parking and additional storage space. As if that's not enough, the property sits on almost half an acre of land, providing a spacious and private outdoor haven. Imagine entertaining guests or enjoying quiet evenings under the stars in your expansive backyard. This Spring Lake gem is more than a home; it's a lifestyle. Available for rent or purchase. Schedule a showing today and experience the epitome of Florida living!
Home Details
Home Type
- Single Family
Year Built
- Built in 2024
Lot Details
- 0.45 Acre Lot
- Zoning described as R1
HOA Fees
- $4 Monthly HOA Fees
Parking
- 2 Car Garage
Home Design
- Metal Roof
- Concrete Siding
- Block Exterior
Interior Spaces
- 1,860 Sq Ft Home
- 1-Story Property
- Furnished or left unfurnished upon request
- Ceiling Fan
Kitchen
- Oven
- Range
- Microwave
- Dishwasher
Flooring
- Vinyl Plank
- Vinyl
Bedrooms and Bathrooms
- 4 Bedrooms
- 2 Full Bathrooms
Outdoor Features
- Front Porch
Utilities
- Central Heating and Cooling System
- Septic Tank
- Sewer Not Available
- Cable TV Available
Listing and Financial Details
- Property Available on 7/8/25
- Rent includes association dues
- Assessor Parcel Number C-15-35-30-050-00Y0-0190
Map
Source: Heartland Association of REALTORS®
MLS Number: 316178
APN: C-15-35-30-050-00Y0-0190
- 6816 Parkwood St
- 808 Alpine Terrace
- 809 Woodside Place
- 825 Holly Dr
- 7009 Parkwood St
- 816 Winston Dr
- 500 Glen Mar Cir
- 432 Glen Mar Cir
- 7017 Concord St
- 1001 Little Ct
- 1033 Duane Palmer Blvd
- 817 Trident Ct
- 460 Foxhall Cir
- 1113 Dogwood Terrace
- 817 Woodmont St
- 7001 Woodmont Ct
- 1015 Duane Palmer Blvd
- 500 Foxhall Cir
- 520 Foxhall Cir
- 417 Foxhall Cir
- 6800 Concord St
- 424 Holly Dr
- 103 Villaway
- 1316 Villaway W
- 260 Spanish Moss Cir Unit 101
- 111 Friendly Cir
- 260 Spanish Moss Cir
- 260 Spanish Moss Cir Unit 107
- 260 Spanish Moss Cir Unit 207
- 218 Mimosa Ct
- 6224 Candler Terrace
- 7909 Granada Rd
- 7973 Elliott Rd
- 7915 Elliott Rd Unit 25
- 3006 Country Lake Dr
- 12612 U S 98
- 1514 Las Villas Blvd
- 1510 Las Villas Blvd
- 1302 Ebro Ct
- 2010 Village Grove Blvd







