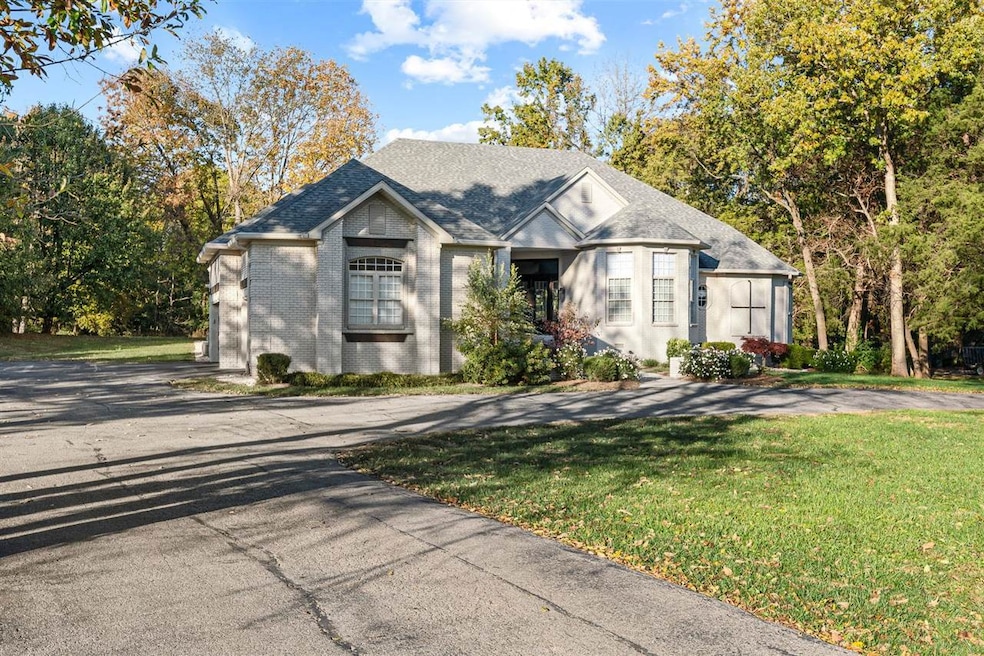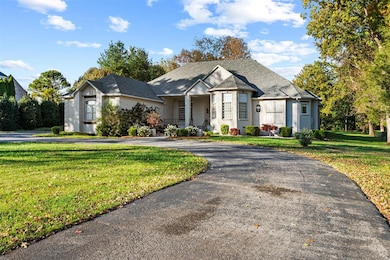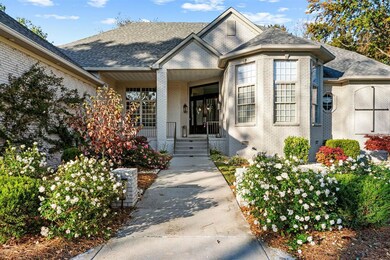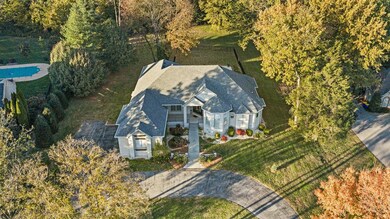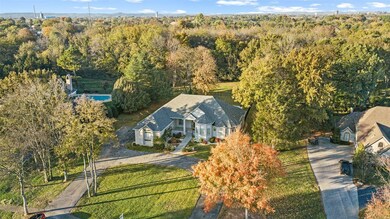691 Covington Grove Blvd Bowling Green, KY 42104
Shawnee Estates NeighborhoodEstimated payment $5,529/month
Highlights
- In Ground Pool
- Mature Trees
- Vaulted Ceiling
- 1.28 Acre Lot
- Multiple Fireplaces
- Wood Flooring
About This Home
Completely renovated with upscale details, this stunning 3 bedroom, 4.5 bath home is perfectly situated on a 1.28 acre lot inside a private gated subdivision. The design blends elegance with function, beginning with an inviting open floor plan, rich oak flooring, and custom finishes throughout. The XXL owner’s suite is a true retreat, offering dual walk-in closets, a spa-like soaking tub, and a beautifully tiled shower. Two spacious bonus rooms add versatility—one with a full bath and the other featuring its own private entrance, ideal for guests or a home business. A dedicated office provides the perfect workspace. Energy efficiency and comfort are built in with spray foam insulation, two new HVAC units (2023), and gutter guards. Storage is abundant with two attic spaces. Step outside to your own backyard oasis with a saltwater pool and brand-new liner (2024), fenced yard for privacy, and irrigation system in the front lawn to keep your landscaping pristine. The expansive lot offers plenty of room for outdoor living and entertaining. This move-in ready home truly checks every box—luxury, space, efficiency, and location—offering the perfect lifestyle inside one of the area’s most sought-after gated communities.
Home Details
Home Type
- Single Family
Est. Annual Taxes
- $4,253
Year Built
- Built in 2000
Lot Details
- 1.28 Acre Lot
- Privacy Fence
- Back Yard Fenced
- Landscaped
- Level Lot
- Mature Trees
- Wooded Lot
Parking
- 3 Car Attached Garage
- Garage Door Opener
- Circular Driveway
Home Design
- Brick Exterior Construction
- Foam Insulation
- Shingle Roof
- Stone Exterior Construction
Interior Spaces
- 4,846 Sq Ft Home
- 1.5-Story Property
- Tray Ceiling
- Vaulted Ceiling
- Ceiling Fan
- Multiple Fireplaces
- Gas Log Fireplace
- Thermal Windows
- Window Treatments
- Formal Dining Room
- Home Office
- Bonus Room
- Crawl Space
- Storage In Attic
- Laundry Room
Kitchen
- Gas Range
- Microwave
- Dishwasher
- Solid Surface Countertops
- Disposal
Flooring
- Wood
- Carpet
- Tile
Bedrooms and Bathrooms
- 3 Bedrooms
- Primary Bedroom on Main
- Walk-In Closet
- Bathroom on Main Level
- Double Vanity
- Soaking Tub
- Separate Shower
Home Security
- Home Security System
- Fire and Smoke Detector
Outdoor Features
- In Ground Pool
- Covered Patio or Porch
- Exterior Lighting
Schools
- William H Natcher Elementary School
- Moss Middle School
- Warren Central High School
Utilities
- Forced Air Heating and Cooling System
- Heating System Uses Gas
- Natural Gas Water Heater
Community Details
- Association Recreation Fee YN
- Association fees include management
- Covington Grove Subdivision
Listing and Financial Details
- Assessor Parcel Number 041C-09-032
Map
Home Values in the Area
Average Home Value in this Area
Tax History
| Year | Tax Paid | Tax Assessment Tax Assessment Total Assessment is a certain percentage of the fair market value that is determined by local assessors to be the total taxable value of land and additions on the property. | Land | Improvement |
|---|---|---|---|---|
| 2024 | $4,253 | $500,000 | $0 | $0 |
| 2023 | $4,288 | $500,000 | $0 | $0 |
| 2022 | $4,003 | $500,000 | $0 | $0 |
| 2021 | $2,663 | $333,960 | $0 | $0 |
| 2020 | $2,801 | $350,000 | $0 | $0 |
| 2019 | $3,335 | $457,000 | $0 | $0 |
| 2018 | $3,333 | $457,000 | $0 | $0 |
| 2017 | $3,308 | $420,100 | $0 | $0 |
| 2015 | $3,247 | $420,100 | $0 | $0 |
| 2014 | -- | $421,000 | $0 | $0 |
Property History
| Date | Event | Price | List to Sale | Price per Sq Ft | Prior Sale |
|---|---|---|---|---|---|
| 10/28/2025 10/28/25 | Price Changed | $979,999 | -2.0% | $202 / Sq Ft | |
| 09/18/2025 09/18/25 | For Sale | $999,999 | +100.0% | $206 / Sq Ft | |
| 03/19/2021 03/19/21 | Sold | $500,000 | +4.2% | $125 / Sq Ft | View Prior Sale |
| 02/09/2021 02/09/21 | Pending | -- | -- | -- | |
| 02/08/2021 02/08/21 | For Sale | $479,900 | +37.1% | $120 / Sq Ft | |
| 01/09/2019 01/09/19 | Sold | $350,000 | -17.6% | $88 / Sq Ft | View Prior Sale |
| 12/19/2018 12/19/18 | Pending | -- | -- | -- | |
| 11/26/2018 11/26/18 | Price Changed | $425,000 | -5.5% | $107 / Sq Ft | |
| 10/01/2018 10/01/18 | For Sale | $449,900 | 0.0% | $113 / Sq Ft | |
| 08/20/2018 08/20/18 | Pending | -- | -- | -- | |
| 08/10/2018 08/10/18 | For Sale | $449,900 | -- | $113 / Sq Ft |
Purchase History
| Date | Type | Sale Price | Title Company |
|---|---|---|---|
| Deed | $850,000 | Foreman Watson Land Title | |
| Deed | $850,000 | Foreman Watson Land Title | |
| Deed | $500,000 | Foreman Watson Land Ttl Llc | |
| Deed | $500,000 | Foreman Watson Land Title | |
| Deed | $333,967 | None Available | |
| Deed | $333,967 | None Listed On Document | |
| Deed | $350,000 | None Available |
Mortgage History
| Date | Status | Loan Amount | Loan Type |
|---|---|---|---|
| Open | $550,000 | New Conventional | |
| Closed | $550,000 | New Conventional | |
| Previous Owner | $300,000 | New Conventional | |
| Previous Owner | $300,000 | New Conventional | |
| Previous Owner | $343,307 | New Conventional | |
| Previous Owner | $343,307 | New Conventional | |
| Previous Owner | $333,912 | Commercial |
Source: Real Estate Information Services (REALTOR® Association of Southern Kentucky)
MLS Number: RA20255392
APN: 041C-09-032
- 801 Covington Grove Blvd
- 833 Denzil Ave
- Lot 48 Lexington Station Rd Unit Lexington Station Su
- Lot 25 Lexington Station Rd Unit Lexington Station Su
- Lot 37 Lexington Station Rd Unit Lexington Station Su
- 821 Covington Grove Blvd
- 116 Alpine Ct
- 489 Grider Pond Rd
- 3378 Red Oak Ct
- 21 Elijah Ct
- 79 Elijah Ct
- 63 Elijah Ct
- 840 Covington Grove Blvd
- 436 Catalpa Cir
- 78 Elijah Ct
- 62 Elijah Ct
- 3413 Amber Ct
- 3424 Amber Ct
- 108 Lost River Ln
- 940 Cave Mill Rd
- 865 Lynnwood Way
- 3811 Banyan Dr
- 3880 Old Nashville Rd Unit C
- 722 Geronimo Way
- 720 Patton Way
- 851 Fields Dr
- 2436 Thoroughbred Dr
- 2426 Thoroughbred Dr
- 1011 Campbell Ln
- 2702 Industrial Dr
- 909 Alberta Dr
- 5294 Bakers Springs St
- 1411 Sagecrest Ct
- 316 Emmett Ave
- 126 Woodmont Ave Unit B
- 125 Hillridge Ct Unit D
- 516 Claremoor Ave
- 4187 Beechwood Ln
- 2711 Avondale Dr
- 1114 Springfield Blvd
