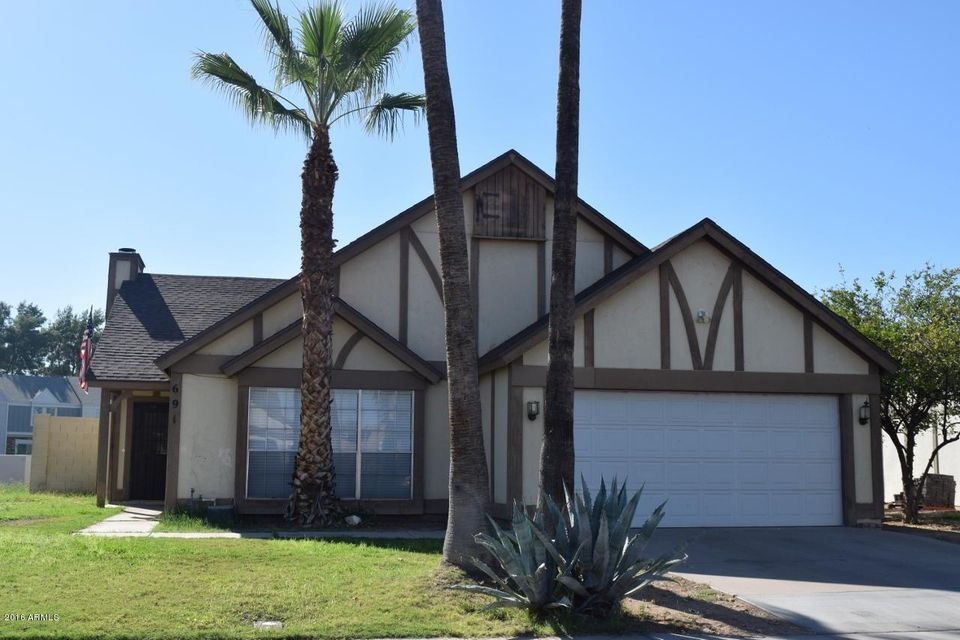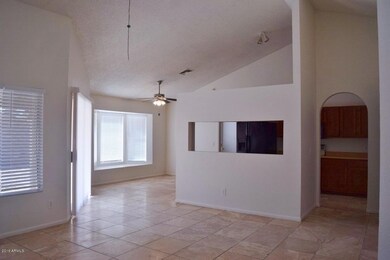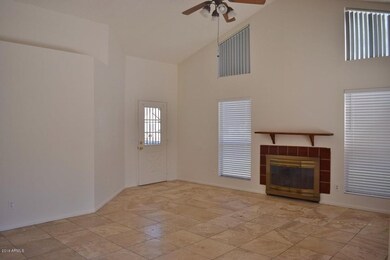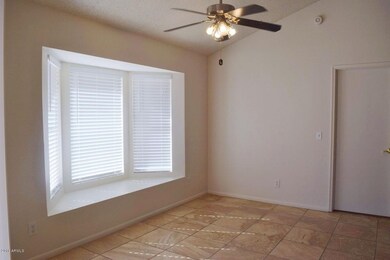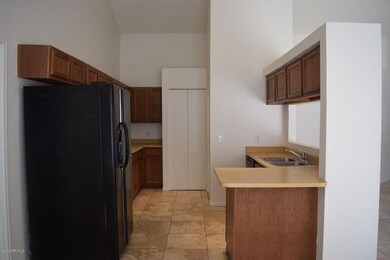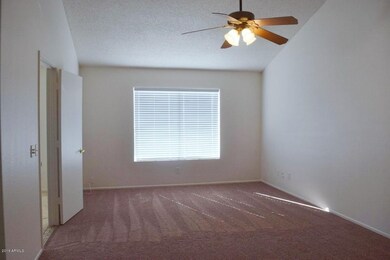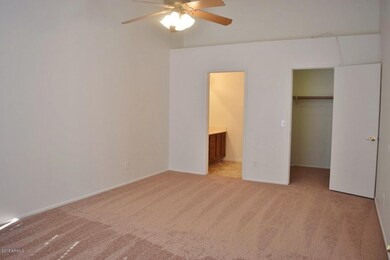
691 E Stottler Place Chandler, AZ 85225
The Islands NeighborhoodHighlights
- Above Ground Spa
- 1 Fireplace
- No HOA
- Chandler High School Rated A-
- Corner Lot
- 3-minute walk to Stonegate Park
About This Home
As of December 2017A diamond in the rough! This gem just needs some more polish and it will be a great home. It is clean, with beautiful tile, fresh paint on the inside, and new carpet & blinds. Also, a new roof was installed in Dec 2014 w/ 30 yr dimensional shingles! However, the exterior needs new siding & trim or to be stuccoed. The backyard is a blank canvas, waiting for your landscape design inspiration. The kitchen and bathrooms also need some serious updating (hello Harvest Gold counters)! Home is in a great location, with a neighborhood park just around the corner, boasting a covered playground, lighted basketball & volleyball courts and walking paths. Espee Park is also just down the street, with even more playgrounds, a splash pad, skate park and baseball fields. Great Chandler schools!
Last Buyer's Agent
Lawrence Reeves
Shadow Hawk Realty, LLC License #SA663828000
Home Details
Home Type
- Single Family
Est. Annual Taxes
- $1,240
Year Built
- Built in 1983
Lot Details
- 7,244 Sq Ft Lot
- Block Wall Fence
- Corner Lot
- Front Yard Sprinklers
- Sprinklers on Timer
- Grass Covered Lot
Parking
- 2 Car Garage
- Garage Door Opener
Home Design
- Wood Frame Construction
- Composition Roof
- Siding
Interior Spaces
- 1,465 Sq Ft Home
- 1-Story Property
- 1 Fireplace
Kitchen
- Eat-In Kitchen
- Built-In Microwave
- Dishwasher
Flooring
- Carpet
- Tile
Bedrooms and Bathrooms
- 3 Bedrooms
- Walk-In Closet
- 2 Bathrooms
- Dual Vanity Sinks in Primary Bathroom
Laundry
- Laundry in Garage
- Washer
Outdoor Features
- Above Ground Spa
- Covered patio or porch
Schools
- Sanborn Elementary School
- Willis Junior High School
- Chandler High School
Utilities
- Refrigerated Cooling System
- Heating Available
- High Speed Internet
- Cable TV Available
Listing and Financial Details
- Tax Lot 109
- Assessor Parcel Number 302-38-117
Community Details
Overview
- No Home Owners Association
- Stonegate Crossing Subdivision
Recreation
- Community Playground
- Bike Trail
Ownership History
Purchase Details
Home Financials for this Owner
Home Financials are based on the most recent Mortgage that was taken out on this home.Purchase Details
Home Financials for this Owner
Home Financials are based on the most recent Mortgage that was taken out on this home.Purchase Details
Home Financials for this Owner
Home Financials are based on the most recent Mortgage that was taken out on this home.Purchase Details
Home Financials for this Owner
Home Financials are based on the most recent Mortgage that was taken out on this home.Similar Homes in the area
Home Values in the Area
Average Home Value in this Area
Purchase History
| Date | Type | Sale Price | Title Company |
|---|---|---|---|
| Warranty Deed | $236,000 | Dhi Title Agency | |
| Warranty Deed | $195,000 | First Arizona Title Agency | |
| Warranty Deed | $117,000 | Security Title Agency | |
| Warranty Deed | $88,000 | Grand Canyon Title Agency In |
Mortgage History
| Date | Status | Loan Amount | Loan Type |
|---|---|---|---|
| Open | $275,000 | New Conventional | |
| Closed | $231,725 | FHA | |
| Previous Owner | $191,468 | FHA | |
| Previous Owner | $50,000 | Credit Line Revolving | |
| Previous Owner | $106,351 | Unknown | |
| Previous Owner | $102,250 | FHA | |
| Previous Owner | $87,321 | FHA |
Property History
| Date | Event | Price | Change | Sq Ft Price |
|---|---|---|---|---|
| 12/05/2017 12/05/17 | Sold | $236,000 | -1.7% | $161 / Sq Ft |
| 10/26/2017 10/26/17 | Pending | -- | -- | -- |
| 10/18/2017 10/18/17 | For Sale | $240,000 | +23.1% | $164 / Sq Ft |
| 12/28/2016 12/28/16 | Sold | $195,000 | -4.9% | $133 / Sq Ft |
| 12/02/2016 12/02/16 | Pending | -- | -- | -- |
| 11/19/2016 11/19/16 | For Sale | $205,000 | 0.0% | $140 / Sq Ft |
| 11/07/2016 11/07/16 | Pending | -- | -- | -- |
| 11/03/2016 11/03/16 | For Sale | $205,000 | -- | $140 / Sq Ft |
Tax History Compared to Growth
Tax History
| Year | Tax Paid | Tax Assessment Tax Assessment Total Assessment is a certain percentage of the fair market value that is determined by local assessors to be the total taxable value of land and additions on the property. | Land | Improvement |
|---|---|---|---|---|
| 2025 | $1,253 | $16,311 | -- | -- |
| 2024 | $1,227 | $15,535 | -- | -- |
| 2023 | $1,227 | $32,350 | $6,470 | $25,880 |
| 2022 | $1,184 | $24,150 | $4,830 | $19,320 |
| 2021 | $1,241 | $22,320 | $4,460 | $17,860 |
| 2020 | $1,236 | $20,370 | $4,070 | $16,300 |
| 2019 | $1,188 | $18,830 | $3,760 | $15,070 |
| 2018 | $1,151 | $17,130 | $3,420 | $13,710 |
| 2017 | $1,072 | $15,870 | $3,170 | $12,700 |
| 2016 | $1,240 | $15,120 | $3,020 | $12,100 |
| 2015 | $1,189 | $13,570 | $2,710 | $10,860 |
Agents Affiliated with this Home
-

Seller's Agent in 2017
Brian Cunningham
eXp Realty
(480) 370-6160
1 in this area
196 Total Sales
-

Buyer's Agent in 2017
Lisa Olson
Silver Alliance Realty
(602) 920-7007
51 Total Sales
-

Seller's Agent in 2016
Julie Warren
PropertyAZ
(602) 617-6792
10 Total Sales
-
L
Buyer's Agent in 2016
Lawrence Reeves
Shadow Hawk Realty, LLC
Map
Source: Arizona Regional Multiple Listing Service (ARMLS)
MLS Number: 5520176
APN: 302-38-117
- 705 E Temple St
- 1600 N Saba St Unit 214
- 1600 N Saba St Unit 151
- 1600 N Saba St Unit 224
- 1601 N Saba St Unit 318
- 1601 N Saba St Unit 264
- 830 E Gila Ln
- 812 E Calle Del Norte
- 760 E Colt Rd
- 853 E Manor Dr
- 1538 W Wagner Dr
- 1517 W Redondo Dr
- 1495 W Redondo Dr
- 955 E Knox Rd Unit 126
- 955 E Knox Rd Unit 137
- 955 E Knox Rd Unit 224
- 936 S Paradise Dr Unit III
- 200 E Knox Rd Unit 124
- 200 E Knox Rd Unit 2
- 200 E Knox Rd Unit 43
