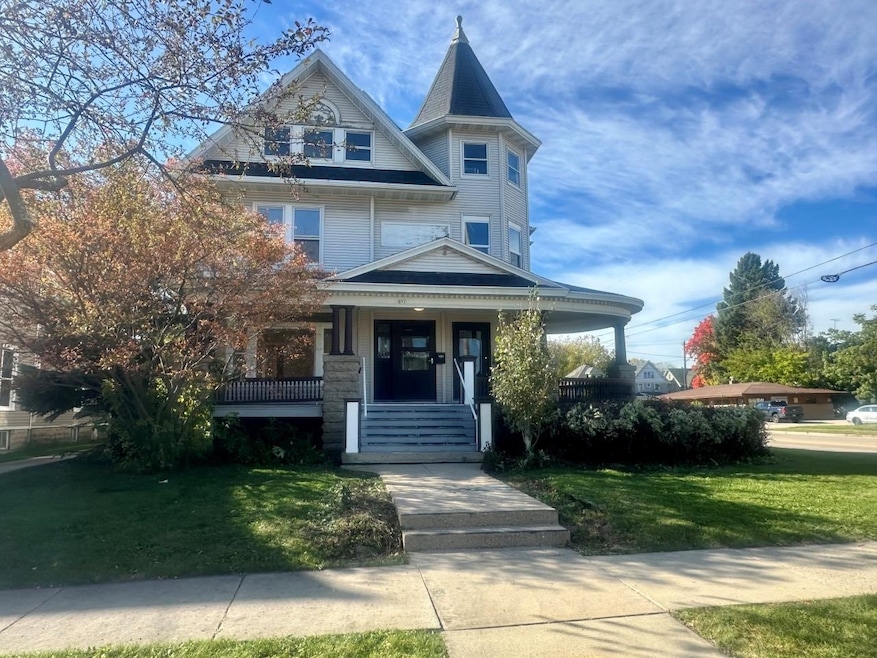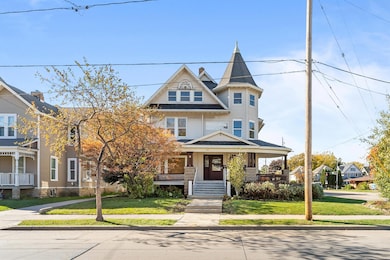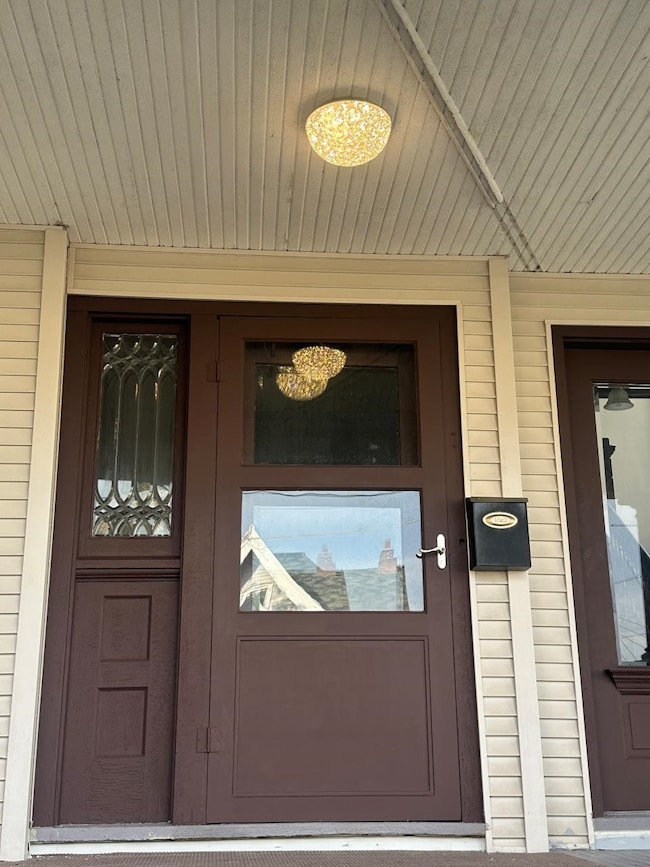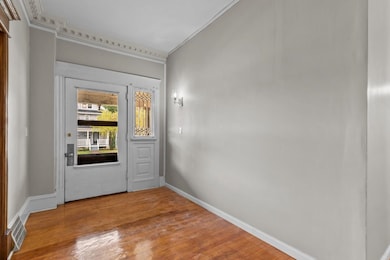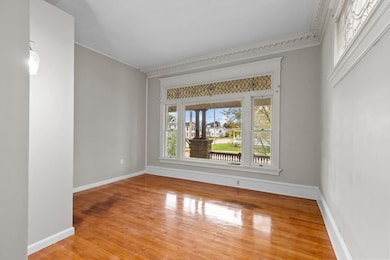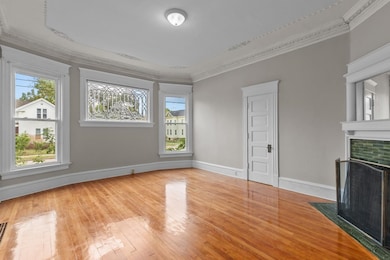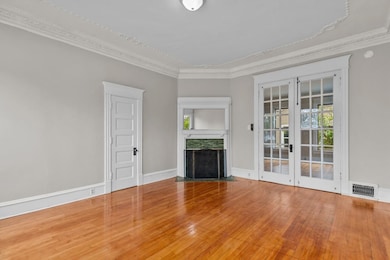691 Franklin St Oshkosh, WI 54901
Estimated payment $2,124/month
Highlights
- Very Popular Property
- Forced Air Heating and Cooling System
- Hot Water Heating System
- Corner Lot
About This Home
Classic craftsmanship meets modern utility in this stately downtown duplex. Distinct entries and separate utilities offer flexible living or investment options. Inside, original millwork, pocket doors, French doors, and leaded-glass windows showcase turn-of-the-century detail rarely found intact. Generous room sizes and tall ceilings create a bright, inviting atmosphere. Select windows have been updated, and both units feature new toilets and vanities for daily comfort. The home’s layout provides a natural balance between privacy and shared character, with timeless design elements preserved throughout. Conveniently located near downtown dining, shops, and entertainment, this property blends historic appeal with practical updates — a true reflection of its enduring era and craftsmanship.
Listing Agent
Berkshire Hathaway HS Water City Realty Brokerage Phone: 920-420-4098 License #90-57071 Listed on: 10/15/2025

Property Details
Home Type
- Multi-Family
Est. Annual Taxes
- $4,661
Year Built
- 1891
Lot Details
- 9,000 Sq Ft Lot
- Lot Dimensions are 75x120
- Corner Lot
Parking
- 1 Parking Space
Home Design
- Block Foundation
- Stone Foundation
- Cedar Shake Siding
- Vinyl Siding
Interior Spaces
- 3,624 Sq Ft Home
- 2-Story Property
Utilities
- Forced Air Heating and Cooling System
- Hot Water Heating System
- Heating System Uses Natural Gas
Community Details
- 2 Units
Map
Home Values in the Area
Average Home Value in this Area
Tax History
| Year | Tax Paid | Tax Assessment Tax Assessment Total Assessment is a certain percentage of the fair market value that is determined by local assessors to be the total taxable value of land and additions on the property. | Land | Improvement |
|---|---|---|---|---|
| 2024 | $4,962 | $250,200 | $23,400 | $226,800 |
| 2023 | $4,810 | $154,000 | $14,600 | $139,400 |
| 2022 | $4,776 | $154,000 | $14,600 | $139,400 |
| 2021 | $4,210 | $154,000 | $14,600 | $139,400 |
| 2020 | $4,007 | $154,000 | $14,600 | $139,400 |
| 2019 | $3,881 | $154,000 | $14,600 | $139,400 |
| 2018 | $3,818 | $154,000 | $14,600 | $139,400 |
| 2017 | $3,866 | $154,000 | $14,600 | $139,400 |
| 2016 | $3,778 | $136,600 | $14,600 | $122,000 |
| 2015 | $3,421 | $136,600 | $14,600 | $122,000 |
| 2014 | $3,433 | $136,600 | $14,600 | $122,000 |
| 2013 | $3,437 | $136,600 | $14,600 | $122,000 |
Property History
| Date | Event | Price | List to Sale | Price per Sq Ft |
|---|---|---|---|---|
| 10/15/2025 10/15/25 | For Sale | $330,000 | -- | $91 / Sq Ft |
Purchase History
| Date | Type | Sale Price | Title Company |
|---|---|---|---|
| Warranty Deed | $261,100 | Gowey Title | |
| Quit Claim Deed | $7,000 | None Available | |
| Warranty Deed | $140,000 | None Available |
Mortgage History
| Date | Status | Loan Amount | Loan Type |
|---|---|---|---|
| Open | $200,000 | New Conventional |
Source: REALTORS® Association of Northeast Wisconsin
MLS Number: 50316963
APN: 07-03240000
- 650 Jackson St
- 730 Jackson St
- 411 W Irving Ave
- 514 W Irving Ave
- 306 W Lincoln Ave
- 426 Union Ave
- 644 Wisconsin St
- 543 Jackson St
- 811 Jackson St
- 420 W Lincoln Ave
- 803 Central St
- 322 Church Ave
- 863 Jackson St
- 844 Frederick St
- 521 Algoma Blvd
- 119 Scott Ave
- 700 W Lincoln Ave
- 813 Cherry St
- 143 Church Ave
- 817 Cherry St
- 821 Wright St Unit 821A Wright
- 512-520 Algoma Blvd
- 700 W Lincoln Ave
- 826 Cherry St
- 714 Jefferson St Unit ID1061632P
- 102 E Irving Ave Unit 102 E. Irving
- 135 Church Ave
- 135 Church Ave
- 1002 Wisconsin St Unit 1002 Wisconsin street
- 720 Scott Ave Unit 720
- 151 Dawes St
- 502 N Main St Unit ID1253095P
- 495 Pearl Ave
- 806 Scott Ave Unit 806
- 846 Elmwood Ave
- 846 Elmwood Ave
- 818 Scott Ave
- 818 Scott Ave
- 824 Scott Ave
- 325 E Lincoln Ave Unit 2
