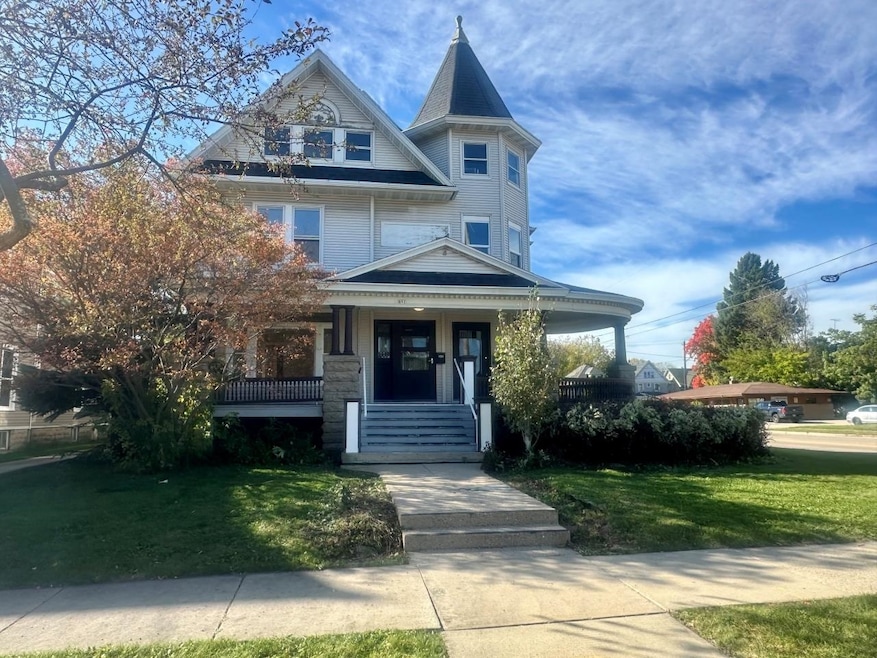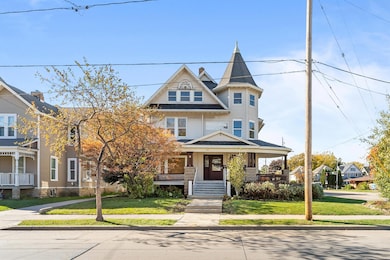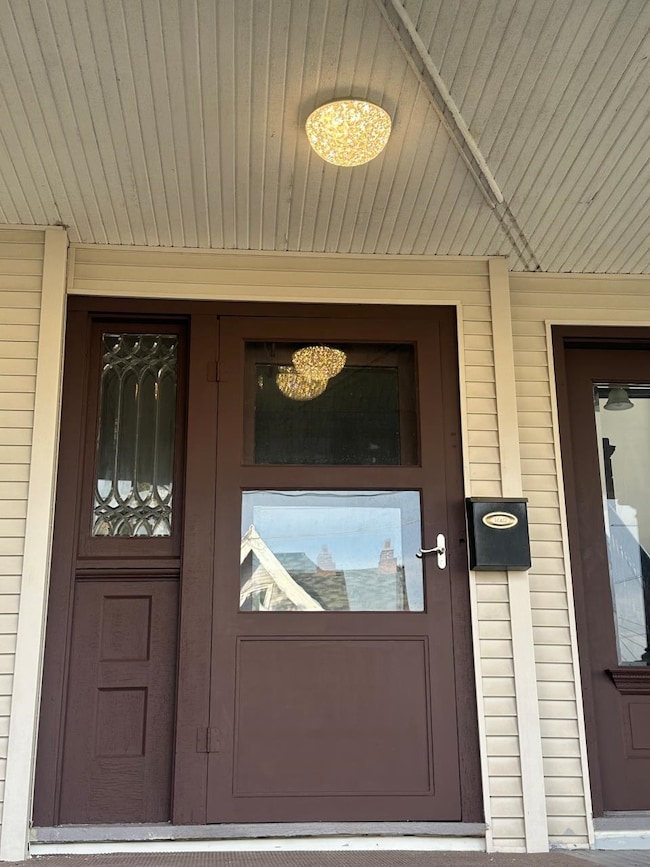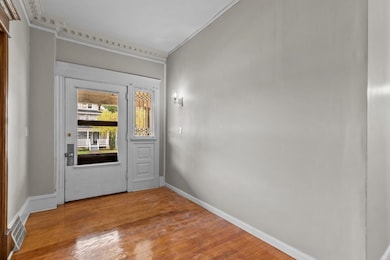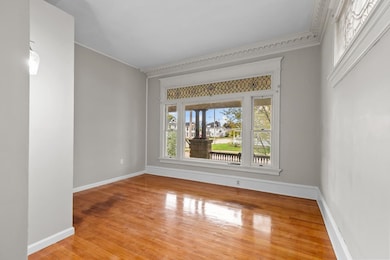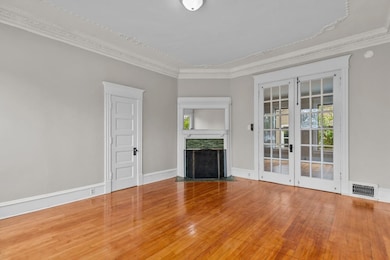691 Franklin St Oshkosh, WI 54901
Estimated payment $2,124/month
Highlights
- Second Kitchen
- Victorian Architecture
- Corner Lot
- Main Floor Primary Bedroom
- 2 Fireplaces
- Formal Dining Room
About This Home
Classic charm and modern comfort meet beautifully in this stately downtown home. Step inside and you’ll feel the warmth of a bygone era, where original millwork, pocket doors, French doors, and leaded-glass windows showcase craftsmanship rarely seen today. Sunlight fills the generous rooms, highlighting tall ceilings and graceful proportions. Thoughtful updates, including select new windows and refreshed baths, add everyday comfort without sacrificing character. The layout offers a natural flow between living spaces, ideal for gathering or quiet retreat. Just blocks from downtown dining, shops, and the waterfront, this home is a timeless invitation to live surrounded by history, beauty, and enduring quality. 16x13 other room upper is a second kitchen.
Listing Agent
Berkshire Hathaway HS Water City Realty Brokerage Phone: 920-420-4098 License #90-57071 Listed on: 10/15/2025

Home Details
Home Type
- Single Family
Est. Annual Taxes
- $4,661
Year Built
- Built in 1891
Lot Details
- 9,000 Sq Ft Lot
- Lot Dimensions are 75x120
- Corner Lot
Home Design
- Victorian Architecture
- Block Foundation
- Stone Foundation
- Cedar Shake Siding
- Vinyl Siding
Interior Spaces
- 3,624 Sq Ft Home
- 2-Story Property
- 2 Fireplaces
- Formal Dining Room
- Basement Fills Entire Space Under The House
Kitchen
- Second Kitchen
- Oven or Range
Bedrooms and Bathrooms
- 5 Bedrooms
- Primary Bedroom on Main
Laundry
- Dryer
- Washer
Parking
- 1 Car Detached Garage
- Driveway
Utilities
- Forced Air Heating and Cooling System
- Heating System Uses Natural Gas
Map
Home Values in the Area
Average Home Value in this Area
Tax History
| Year | Tax Paid | Tax Assessment Tax Assessment Total Assessment is a certain percentage of the fair market value that is determined by local assessors to be the total taxable value of land and additions on the property. | Land | Improvement |
|---|---|---|---|---|
| 2024 | $4,962 | $250,200 | $23,400 | $226,800 |
| 2023 | $4,810 | $154,000 | $14,600 | $139,400 |
| 2022 | $4,776 | $154,000 | $14,600 | $139,400 |
| 2021 | $4,210 | $154,000 | $14,600 | $139,400 |
| 2020 | $4,007 | $154,000 | $14,600 | $139,400 |
| 2019 | $3,881 | $154,000 | $14,600 | $139,400 |
| 2018 | $3,818 | $154,000 | $14,600 | $139,400 |
| 2017 | $3,866 | $154,000 | $14,600 | $139,400 |
| 2016 | $3,778 | $136,600 | $14,600 | $122,000 |
| 2015 | $3,421 | $136,600 | $14,600 | $122,000 |
| 2014 | $3,433 | $136,600 | $14,600 | $122,000 |
| 2013 | $3,437 | $136,600 | $14,600 | $122,000 |
Property History
| Date | Event | Price | List to Sale | Price per Sq Ft |
|---|---|---|---|---|
| 10/15/2025 10/15/25 | For Sale | $330,000 | -- | $91 / Sq Ft |
Purchase History
| Date | Type | Sale Price | Title Company |
|---|---|---|---|
| Warranty Deed | $261,100 | Gowey Title | |
| Quit Claim Deed | $7,000 | None Available | |
| Warranty Deed | $140,000 | None Available |
Mortgage History
| Date | Status | Loan Amount | Loan Type |
|---|---|---|---|
| Open | $200,000 | New Conventional |
Source: REALTORS® Association of Northeast Wisconsin
MLS Number: 50317423
APN: 07-03240000
- 650 Jackson St
- 730 Jackson St
- 411 W Irving Ave
- 514 W Irving Ave
- 306 W Lincoln Ave
- 426 Union Ave
- 644 Wisconsin St
- 543 Jackson St
- 811 Jackson St
- 420 W Lincoln Ave
- 803 Central St
- 322 Church Ave
- 863 Jackson St
- 844 Frederick St
- 521 Algoma Blvd
- 119 Scott Ave
- 700 W Lincoln Ave
- 813 Cherry St
- 143 Church Ave
- 817 Cherry St
- 512-520 Algoma Blvd
- 700 W Lincoln Ave
- 714 Jefferson St Unit ID1061632P
- 102 E Irving Ave Unit 102 E. Irving
- 135 Church Ave
- 135 Church Ave
- 1002 Wisconsin St Unit 1002 Wisconsin street
- 720 Scott Ave Unit 720
- 151 Dawes St
- 502 N Main St Unit ID1253095P
- 495 Pearl Ave
- 806 Scott Ave Unit 806
- 846 Elmwood Ave
- 846 Elmwood Ave
- 818 Scott Ave
- 818 Scott Ave
- 824 Scott Ave
- 325 E Lincoln Ave Unit 2
- 318 Saratoga Ave Unit ID1061624P
- 200 Merritt Ave
