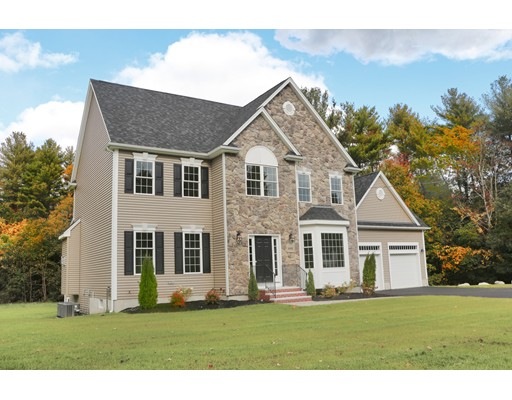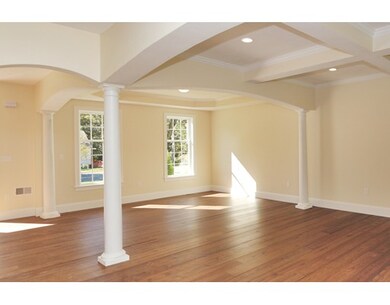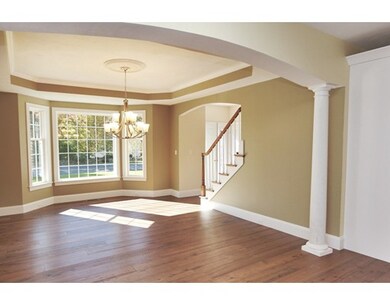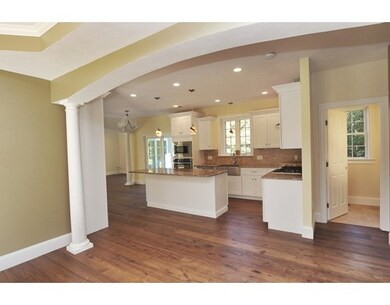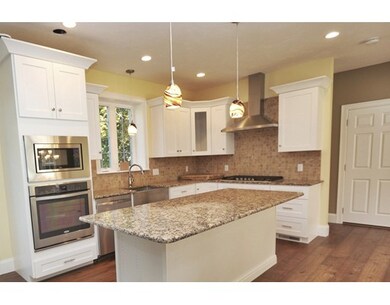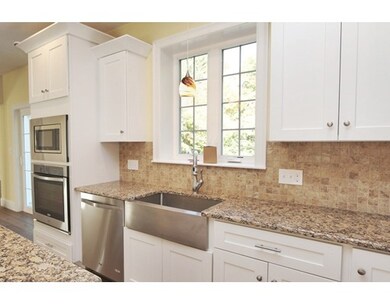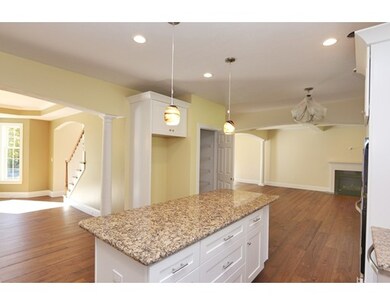
691 Grove St Norwell, MA 02061
About This Home
As of September 2024If you're looking for an open floor plan, your looking is over! 1st floor with arches & columns—no walls.If you're entertaining friends or family, this is the perfect home w/ over 3000 sq ft of living area.9 ft ceilings & beautiful, dark, wide oak hardwood floors throughout the 1st floor; expansive family rm w/ coffered ceiling & gas fireplace opens to kitchen w/granite countertops,gas cooktop,wall oven,farmer's sink & center island.Kitchen & family room—each w/ sliders—lead to a large, private deck & spacious backyard! Stunning tray ceilings & crown molding adorn the formal living & dining rms.Relax in the Master suite w/ cathedral ceiling, double walk-in closets,a private office/exercise rm, a dressing room w/ built-ins & finally into a luxurious bath comprised of an oversized, tiled shower, double vanities/sinks, heated floor & separate water closet. A/C; 2-car garage. A total of 4 carpeted bedrooms w/ ample closet space plus an oversized laundry room w/slop sink complete this home!
Home Details
Home Type
Single Family
Est. Annual Taxes
$15,705
Year Built
2015
Lot Details
0
Listing Details
- Lot Description: Wooded, Paved Drive, Cleared, Level
- Other Agent: 2.50
- Special Features: NewHome
- Property Sub Type: Detached
- Year Built: 2015
Interior Features
- Appliances: Range, Dishwasher, Microwave
- Fireplaces: 1
- Has Basement: Yes
- Fireplaces: 1
- Primary Bathroom: Yes
- Number of Rooms: 11
- Amenities: Public Transportation, Shopping, Park, Walk/Jog Trails, Laundromat, Conservation Area, Highway Access, House of Worship, Public School
- Electric: Circuit Breakers, 200 Amps
- Energy: Insulated Windows, Insulated Doors, Prog. Thermostat
- Flooring: Tile, Wall to Wall Carpet, Hardwood
- Insulation: Full, Fiberglass, Blown In
- Interior Amenities: Central Vacuum, Cable Available
- Basement: Full, Interior Access, Bulkhead, Concrete Floor, Unfinished Basement
- Bedroom 2: Second Floor, 15X14
- Bedroom 3: Second Floor, 14X14
- Bedroom 4: Second Floor, 16X12
- Bathroom #1: First Floor, 8X7
- Bathroom #2: Second Floor, 14X10
- Bathroom #3: Second Floor, 10X8
- Kitchen: First Floor, 22X14
- Laundry Room: Second Floor, 10X5
- Living Room: First Floor, 14X14
- Master Bedroom: Second Floor, 20X14
- Master Bedroom Description: Bathroom - Full, Ceiling - Cathedral, Ceiling Fan(s), Closet - Walk-in, Cable Hookup, High Speed Internet Hookup
- Dining Room: First Floor, 16X14
- Family Room: First Floor, 22X14
Exterior Features
- Roof: Asphalt/Fiberglass Shingles
- Construction: Frame
- Exterior: Vinyl, Stone
- Exterior Features: Deck - Composite, Gutters, Professional Landscaping, Sprinkler System, Screens
- Foundation: Poured Concrete
Garage/Parking
- Garage Parking: Attached, Garage Door Opener, Insulated
- Garage Spaces: 2
- Parking: Off-Street, Paved Driveway
- Parking Spaces: 6
Utilities
- Cooling: Central Air, 2 Units
- Heating: Forced Air, Propane
- Cooling Zones: 2
- Heat Zones: 2
- Hot Water: Electric, Tank
- Utility Connections: for Gas Range, for Gas Oven, for Electric Dryer, Washer Hookup, Icemaker Connection
Condo/Co-op/Association
- HOA: No
Schools
- Elementary School: Wiliam Vinal
- Middle School: Norwell Middle
- High School: Norwell High
Ownership History
Purchase Details
Home Financials for this Owner
Home Financials are based on the most recent Mortgage that was taken out on this home.Similar Homes in Norwell, MA
Home Values in the Area
Average Home Value in this Area
Purchase History
| Date | Type | Sale Price | Title Company |
|---|---|---|---|
| Not Resolvable | $740,000 | -- |
Mortgage History
| Date | Status | Loan Amount | Loan Type |
|---|---|---|---|
| Open | $968,000 | Purchase Money Mortgage | |
| Closed | $968,000 | Purchase Money Mortgage | |
| Closed | $440,000 | Stand Alone Refi Refinance Of Original Loan | |
| Closed | $471,000 | New Conventional |
Property History
| Date | Event | Price | Change | Sq Ft Price |
|---|---|---|---|---|
| 09/06/2024 09/06/24 | Sold | $1,210,000 | -3.2% | $285 / Sq Ft |
| 08/19/2024 08/19/24 | Pending | -- | -- | -- |
| 08/14/2024 08/14/24 | Price Changed | $1,250,000 | -7.4% | $294 / Sq Ft |
| 07/18/2024 07/18/24 | Price Changed | $1,350,000 | -3.2% | $318 / Sq Ft |
| 07/09/2024 07/09/24 | For Sale | $1,395,000 | +88.5% | $329 / Sq Ft |
| 03/15/2016 03/15/16 | Sold | $740,000 | -1.3% | $243 / Sq Ft |
| 01/13/2016 01/13/16 | Pending | -- | -- | -- |
| 11/05/2015 11/05/15 | For Sale | $749,900 | -- | $246 / Sq Ft |
Tax History Compared to Growth
Tax History
| Year | Tax Paid | Tax Assessment Tax Assessment Total Assessment is a certain percentage of the fair market value that is determined by local assessors to be the total taxable value of land and additions on the property. | Land | Improvement |
|---|---|---|---|---|
| 2025 | $15,705 | $1,201,600 | $357,400 | $844,200 |
| 2024 | $15,365 | $1,141,500 | $356,000 | $785,500 |
| 2023 | $15,931 | $1,041,900 | $316,900 | $725,000 |
| 2022 | $14,887 | $895,700 | $250,700 | $645,000 |
| 2021 | $14,011 | $827,100 | $263,800 | $563,300 |
| 2020 | $13,500 | $811,800 | $263,800 | $548,000 |
| 2019 | $4,141 | $770,700 | $258,500 | $512,200 |
| 2018 | $12,423 | $760,300 | $263,800 | $496,500 |
| 2017 | $6,102 | $770,700 | $274,200 | $496,500 |
| 2016 | $4,524 | $274,200 | $274,200 | $0 |
Agents Affiliated with this Home
-

Seller's Agent in 2024
David Stevens
Castleknock Realty Group, Inc.
(617) 620-9946
1 in this area
42 Total Sales
-
M
Buyer's Agent in 2024
Melissa Flamburis
Redfin Corp.
-

Seller's Agent in 2016
The Harris Team
Keller Williams Realty
(781) 706-7490
28 Total Sales
Map
Source: MLS Property Information Network (MLS PIN)
MLS Number: 71928076
APN: NORW-000038-000000-000084
- 731 Grove St
- Lot 26 Webster Farm Way
- Lot 4 Webster Farm Way
- Lot 24 Webster Farm Way
- Lot 22 Webster Farm Way
- Lot 1 Webster Farm Way
- 21 Norwell Ave
- 179 Lincoln St
- 0 Mount Blue St
- 27 Henrys Ln
- 134 Lincoln St
- 58 Captain Joshua Ln
- 123 Norwell Ave
- 433 Grove St
- 166 Norwell Ave
- 42 Prospect St
- 225 Prospect St
- 127 Main St
- 58 Mount Hope St
- 4 Captain Vinal Way
