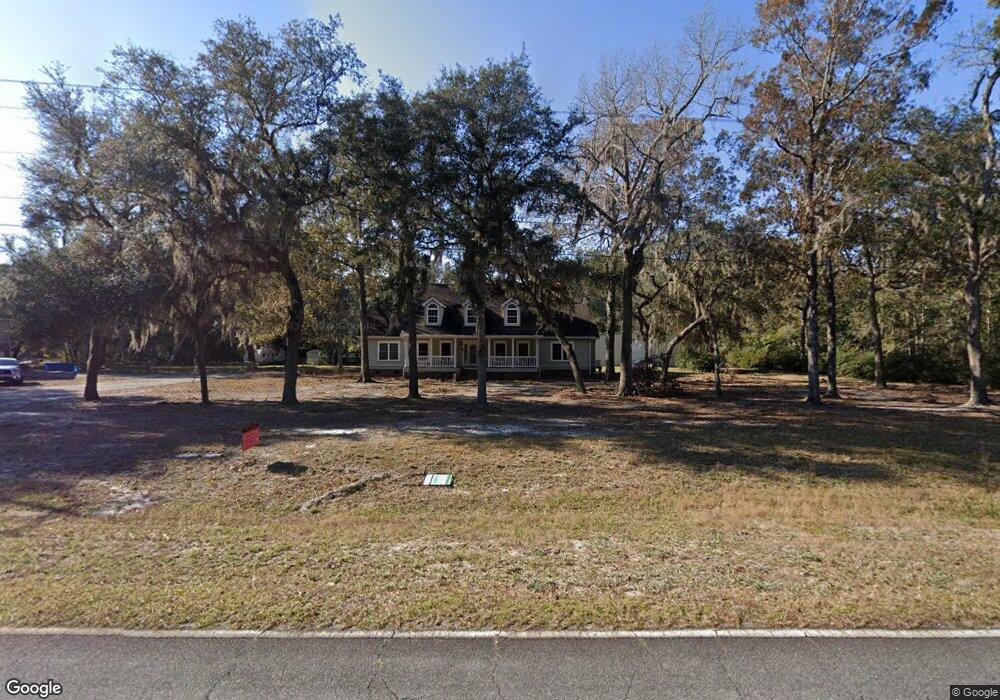691 Kings Rd Midway, GA 31320
Estimated Value: $525,000 - $750,000
5
Beds
3
Baths
3,573
Sq Ft
$171/Sq Ft
Est. Value
About This Home
This home is located at 691 Kings Rd, Midway, GA 31320 and is currently estimated at $609,735, approximately $170 per square foot. 691 Kings Rd is a home located in Liberty County with nearby schools including Liberty Elementary School, Midway Middle School, and Liberty County High School.
Ownership History
Date
Name
Owned For
Owner Type
Purchase Details
Closed on
Nov 12, 2025
Sold by
Cobb Candace Melinda Kemp
Bought by
Lockwood Realty Llc
Current Estimated Value
Home Financials for this Owner
Home Financials are based on the most recent Mortgage that was taken out on this home.
Original Mortgage
$431,250
Outstanding Balance
$396,334
Interest Rate
6.27%
Mortgage Type
Purchase Money Mortgage
Estimated Equity
$213,401
Purchase Details
Closed on
Oct 23, 2023
Sold by
Cobb Winton Eugene
Bought by
Cobb Candace Melinda Kemp
Purchase Details
Closed on
Dec 28, 2012
Sold by
Cobb Winton Eugene /Tr
Bought by
Cobb Gregory Eugene and Cobb Gary Allen
Purchase Details
Closed on
Oct 28, 2008
Sold by
Cobb Winton
Bought by
Winton Eugene Cobb Trust
Purchase Details
Closed on
Mar 25, 1992
Bought by
Cobb Winton
Create a Home Valuation Report for This Property
The Home Valuation Report is an in-depth analysis detailing your home's value as well as a comparison with similar homes in the area
Purchase History
| Date | Buyer | Sale Price | Title Company |
|---|---|---|---|
| Lockwood Realty Llc | $382,000 | -- | |
| Cobb Candace Melinda Kemp | -- | -- | |
| Cobb Gregory Eugene | -- | -- | |
| Winton Eugene Cobb Trust | -- | -- | |
| Cobb Winton | -- | -- |
Source: Public Records
Mortgage History
| Date | Status | Borrower | Loan Amount |
|---|---|---|---|
| Open | Lockwood Realty Llc | $431,250 |
Source: Public Records
Tax History Compared to Growth
Tax History
| Year | Tax Paid | Tax Assessment Tax Assessment Total Assessment is a certain percentage of the fair market value that is determined by local assessors to be the total taxable value of land and additions on the property. | Land | Improvement |
|---|---|---|---|---|
| 2024 | $5,934 | $154,707 | $23,520 | $131,187 |
| 2023 | $5,746 | $135,992 | $19,200 | $116,792 |
| 2022 | $4,373 | $109,094 | $14,400 | $94,694 |
| 2021 | $3,978 | $99,218 | $14,400 | $84,818 |
| 2020 | $4,019 | $100,138 | $14,400 | $85,738 |
| 2019 | $3,954 | $101,058 | $14,400 | $86,658 |
| 2018 | $3,942 | $101,977 | $14,400 | $87,577 |
| 2017 | $3,347 | $101,648 | $14,400 | $87,248 |
| 2016 | $3,014 | $82,685 | $6,000 | $76,685 |
| 2015 | $3,806 | $82,685 | $6,000 | $76,685 |
| 2014 | $3,806 | $104,542 | $10,000 | $94,542 |
| 2013 | -- | $92,988 | $10,000 | $82,988 |
Source: Public Records
Map
Nearby Homes
- 0 Kings Rd Unit 10669313
- 0 Kings Rd Unit SA346489
- 437 Kings Rd
- LOT 34 Japonica Rd
- 0 Plantation Rd Unit SA337074
- 238 Sea Island Dr
- 48 Sea Island Dr
- 163 Sea Island Dr
- 207 Azalea Rd Unit 21
- 276 Circle Dr
- 743 Cattle Hammock Rd
- 49 Alice Dr
- 143 Anglers Edge Dr Unit 4
- 137 Sunrise Cir
- 304 Sunrise Cir
- 255 Oyster Point Dr
- 36 Salt Marsh Dr
- 20 Salt Marsh Dr
- 54 Salt Marsh Dr
- 121 Salt Marsh Dr
