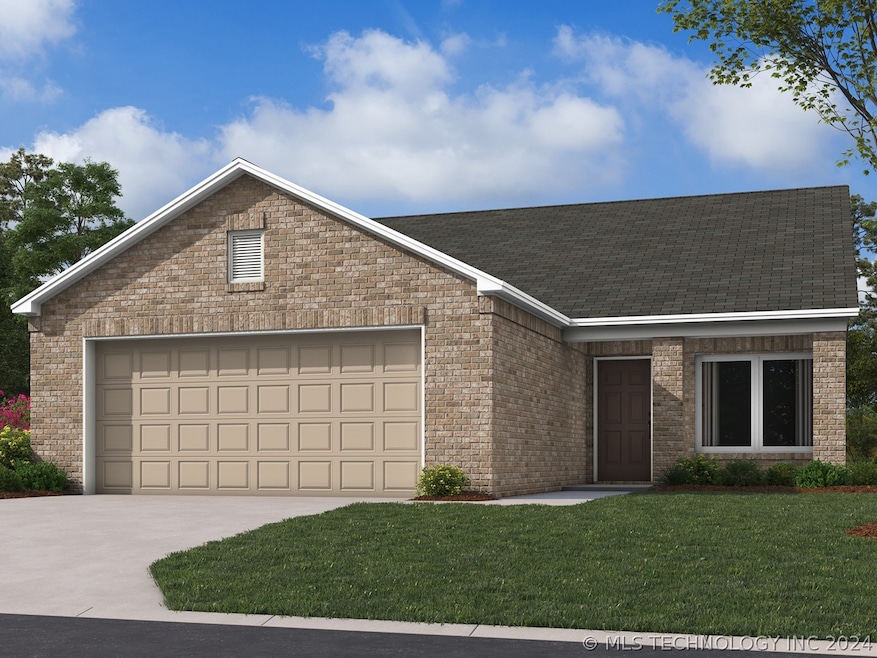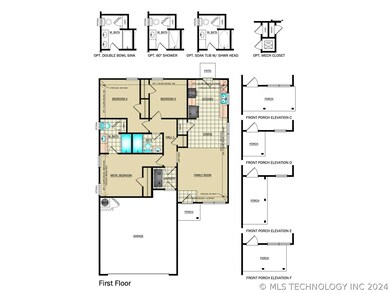
Highlights
- 2 Car Attached Garage
- Forced Air Zoned Heating and Cooling System
- Landscaped
- Beggs Elementary School Rated A
- Programmable Thermostat
- West Facing Home
About This Home
As of March 2025NEW CONSTRUCTION! The beautiful Davenport plan is loaded with curb appeal with its welcoming covered front entry and front yard landscaping. This home features an open floor plan with 3 bedrooms, 2 bathrooms, a spacious family room, a dining area, and a gorgeous kitchen fully equipped with energy-efficient appliances, ample counter space, and roomy pantry for ease of meal preparation. Learn more about this home today!
Beggs Schools.
Last Agent to Sell the Property
Copper Creek Real Estate License #160868 Listed on: 05/31/2024
Home Details
Home Type
- Single Family
Est. Annual Taxes
- $100
Year Built
- Built in 2024
Lot Details
- West Facing Home
- Landscaped
HOA Fees
- $21 Monthly HOA Fees
Parking
- 2 Car Attached Garage
Home Design
- Brick Exterior Construction
- Slab Foundation
- Wood Frame Construction
- Fiberglass Roof
- Vinyl Siding
- Asphalt
Interior Spaces
- 1,068 Sq Ft Home
- 1-Story Property
- Vinyl Clad Windows
- Insulated Windows
- Fire and Smoke Detector
- Washer Hookup
Kitchen
- Electric Oven
- Electric Range
- Microwave
- Plumbed For Ice Maker
- Dishwasher
- Laminate Countertops
- Disposal
Flooring
- Carpet
- Vinyl
Bedrooms and Bathrooms
- 3 Bedrooms
- 2 Full Bathrooms
Eco-Friendly Details
- Energy-Efficient Windows
Schools
- Beggs Elementary School
- Beggs High School
Utilities
- Forced Air Zoned Heating and Cooling System
- Heating System Uses Gas
- Programmable Thermostat
- Electric Water Heater
- Phone Available
Community Details
- Meadowview Estates Subdivision
Listing and Financial Details
- Home warranty included in the sale of the property
Similar Homes in Beggs, OK
Home Values in the Area
Average Home Value in this Area
Property History
| Date | Event | Price | Change | Sq Ft Price |
|---|---|---|---|---|
| 03/17/2025 03/17/25 | Sold | $172,820 | +2.2% | $162 / Sq Ft |
| 01/17/2025 01/17/25 | Pending | -- | -- | -- |
| 01/09/2025 01/09/25 | Price Changed | $169,170 | -5.6% | $158 / Sq Ft |
| 09/13/2024 09/13/24 | Price Changed | $179,170 | -3.8% | $168 / Sq Ft |
| 05/31/2024 05/31/24 | For Sale | $186,170 | -- | $174 / Sq Ft |
Tax History Compared to Growth
Agents Affiliated with this Home
-

Seller's Agent in 2025
Brett Creager
Copper Creek Real Estate
(405) 888-9902
3,503 Total Sales
-
N
Buyer's Agent in 2025
Non MLS Associate
Non MLS Office
Map
Source: MLS Technology
MLS Number: 2419280
- RC Bridgeport Plan at Meadowview Estates II
- RC Davenport Plan at Meadowview Estates II
- RC Armstrong II Plan at Meadowview Estates II
- RC Somerville Plan at Meadowview Estates II
- RC Foster II Plan at Meadowview Estates II
- RC Magnolia Plan at Meadowview Estates II
- RC Fenway Plan at Meadowview Estates II
- 693 N Dogwood Ave
- 715 N Dogwood Ave
- 711 N Dogwood Ave
- 1102 W Main St
- 619 W 3rd
- 210 W 6th
- 26281 W Highway 16
- 0 Hwy 75 S
- 5300 Frisco St
- 120 N 160 Rd
- 0000 E Main St
- 5000 Oklahoma 16
- 8620 N 155 Rd

