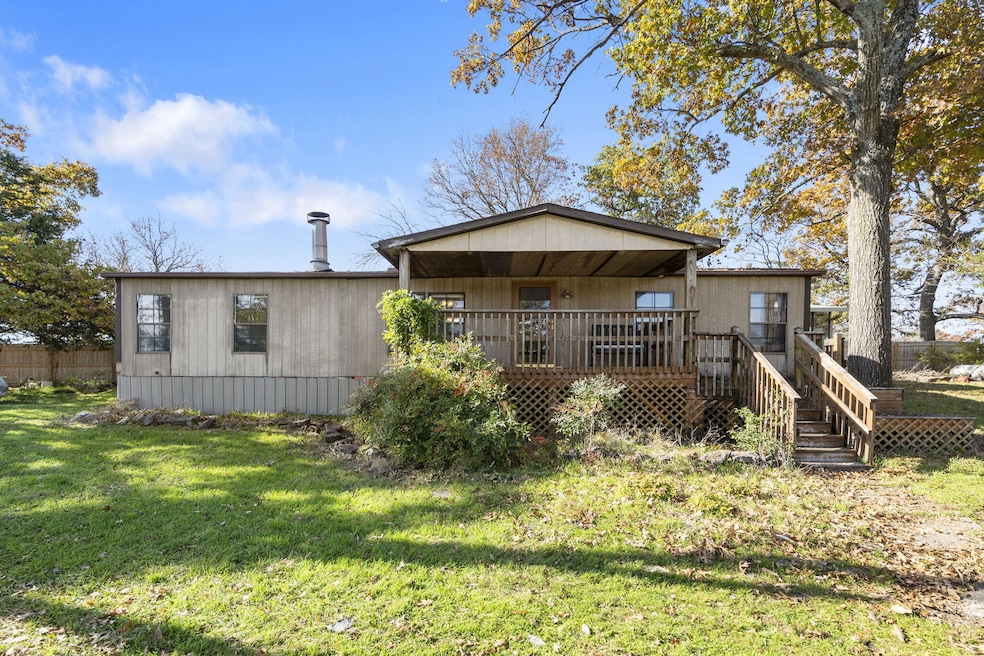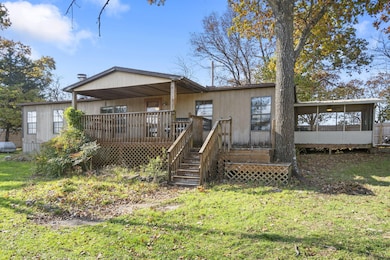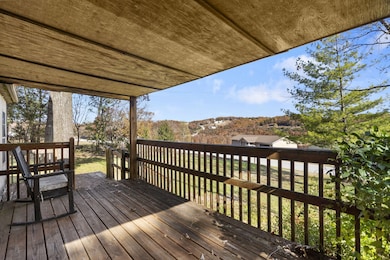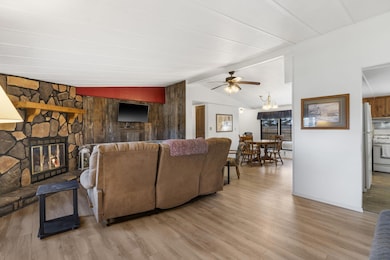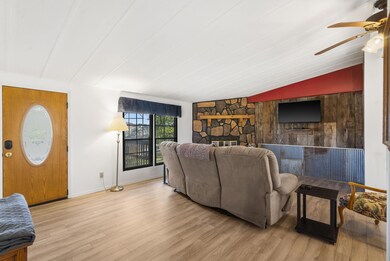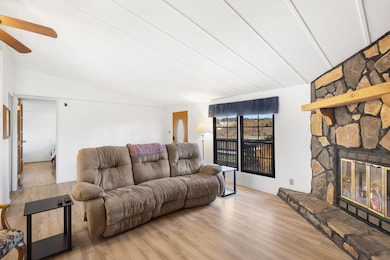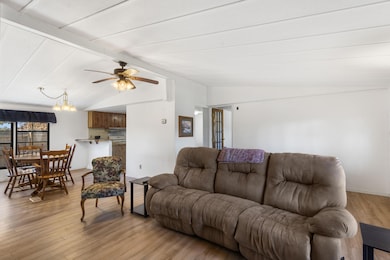691 Showplace Gateway Branson, MO 65616
Estimated payment $863/month
Highlights
- Lake View
- Screened Porch
- 1-Story Property
- Deck
- Double Pane Windows
- Central Heating and Cooling System
About This Home
Welcome to this charming 3-bedroom, 2-bath home perfectly situated in the heart of Branson! Located on a manageable 0.2-acre lot, this property offers the ideal blend of comfort, convenience, and low-maintenance living—all just minutes from the 76 Strip, shopping, dining, and top Branson attractions. Inside, you'll enjoy a bright and functional layout with comfortable living spaces designed for both everyday living and easy entertaining. The split-bedroom floorplan provides privacy, while the open common areas create a warm, inviting feel. Whether you're enjoying a quiet evening at home or hosting guests, this home adapts beautifully to your lifestyle. Outside, the level yard offers space for gardening, play, or simply soaking up the Ozarks atmosphere without the upkeep of a large property. With its central location and residential neighborhood appeal, this home is perfect as a primary residence, second home, or long-term rental investment. Move-in ready and perfectly placed—don't miss your opportunity to own this Branson gem. Schedule your showing today!
Listing Agent
Ozark Mountain Realty Group, LLC License #2022015358 Listed on: 11/17/2025
Property Details
Home Type
- Mobile/Manufactured
Est. Annual Taxes
- $407
Year Built
- Built in 1984
Lot Details
- 8,712 Sq Ft Lot
- Property fronts a county road
- Few Trees
HOA Fees
- $65 Monthly HOA Fees
Parking
- Parking Available
Home Design
- Wood Siding
Interior Spaces
- 1,488 Sq Ft Home
- 1-Story Property
- Ceiling Fan
- Propane Fireplace
- Double Pane Windows
- Living Room with Fireplace
- Screened Porch
- Vinyl Flooring
- Lake Views
- Fire and Smoke Detector
Kitchen
- Stove
- Microwave
- Dishwasher
Bedrooms and Bathrooms
- 3 Bedrooms
- 2 Full Bathrooms
Laundry
- Dryer
- Washer
Outdoor Features
- Deck
- Screened Patio
- Rain Gutters
Schools
- Reeds Spring Elementary School
- Reeds Spring High School
Mobile Home
- Double Wide
Utilities
- Central Heating and Cooling System
- Propane Stove
- Heating System Uses Propane
- Septic Tank
Community Details
- Red Cedar Point Subdivision
Listing and Financial Details
- Tax Lot 9
- Assessor Parcel Number 13-2.0-09-001-004-012.000
Map
Home Values in the Area
Average Home Value in this Area
Property History
| Date | Event | Price | List to Sale | Price per Sq Ft | Prior Sale |
|---|---|---|---|---|---|
| 11/17/2025 11/17/25 | For Sale | $145,000 | +81.5% | $97 / Sq Ft | |
| 03/15/2019 03/15/19 | Sold | -- | -- | -- | View Prior Sale |
| 01/31/2019 01/31/19 | Pending | -- | -- | -- | |
| 01/14/2019 01/14/19 | For Sale | $79,900 | -- | $54 / Sq Ft |
Source: Southern Missouri Regional MLS
MLS Number: 60310098
- 48 King Cir
- 144 Patterson Ave
- 36 Randall Dr
- 296 Majestic
- 320 Indian Summer Ln
- 350 Indian Summer Ln
- 360 Indian Summer Ln
- 115 Indian Summer Ln
- 278 Majestic Cir
- 105 Indian Summer Ln
- 127 Summertime Ct
- 125 Indian Summer Ln
- Lot 14 Hummingbird Hills Ln
- Lot 43 Hummingbird Hills Ln
- 229 Grand Pointe
- 200 Majestic Dr Unit 408
- 200 Majestic Dr Unit 111
- 200 Majestic Dr Unit 418
- 200 Majestic Dr Unit 412
- 200 Majestic Dr Unit 207
- 2907 Vineyards Pkwy Unit 4
- 3515 Arlene Dr
- 360 Schaefer Dr
- 2040 Indian Point Rd Unit 12
- 2040 Indian Point Rd Unit 14
- 300 Schaefer Dr
- 3 Treehouse Ln Unit 3
- 3524 Keeter St
- 206 Hampshire Dr Unit ID1295586P
- 407 Judy St Unit B18
- 300 Francis St
- 40 Scenic Ct Unit 5
- 133 Troon Dr Unit 11
- 245 Jess-Jo Pkwy Unit ID1267909P
- 245 Jess-Jo Pkwy Unit ID1267887P
- 245 Jess-Jo Pkwy Unit ID1267948P
- 245 Jess-Jo Pkwy Unit ID1267926P
- 245 Jess-Jo Pkwy Unit ID1267892P
- 245 Jess-Jo Pkwy Unit ID1267893P
- 142 Townsend Ct Unit Hollister Basement Apartm
