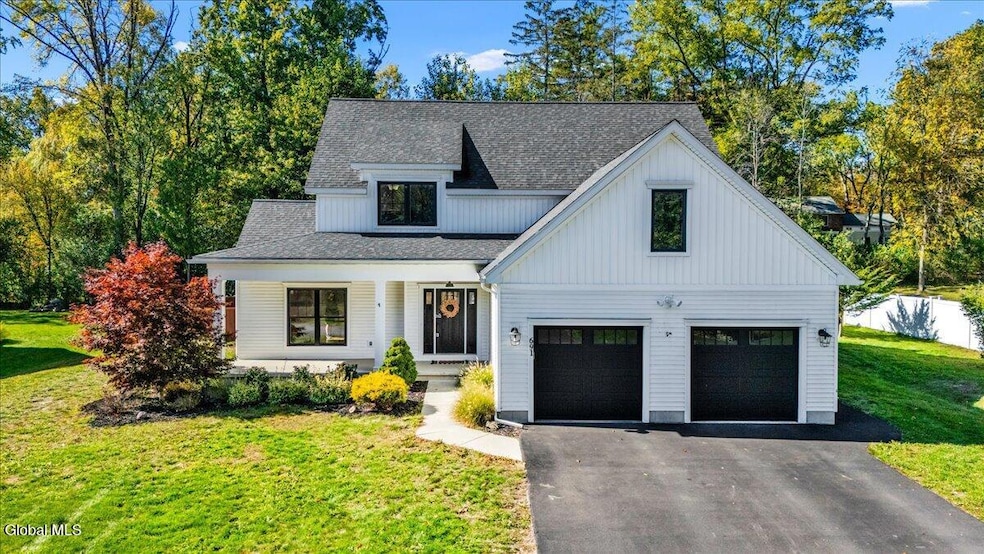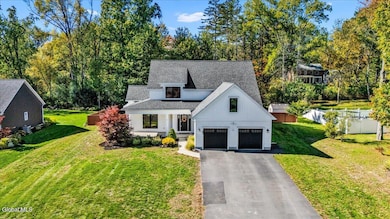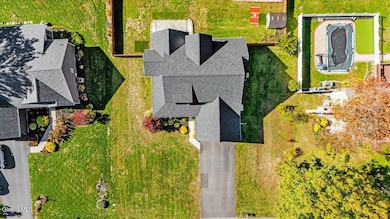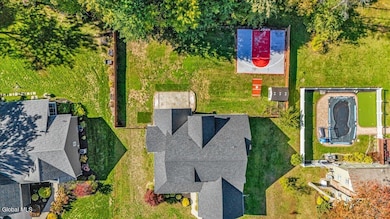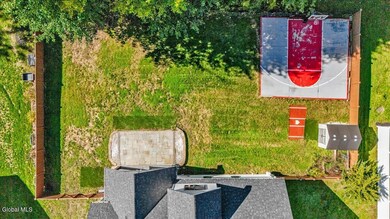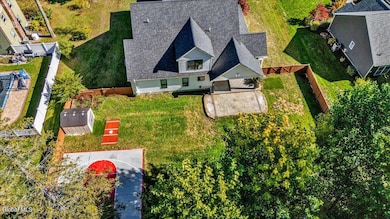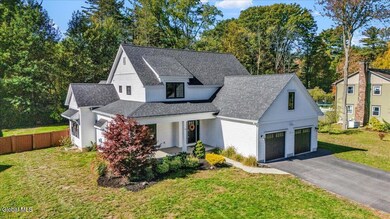691 St Marks Ln Niskayuna, NY 12309
Estimated payment $5,027/month
Highlights
- Contemporary Architecture
- Main Floor Primary Bedroom
- Fireplace
- Vernon School Rated 9+
- No HOA
- 2 Car Attached Garage
About This Home
WELCOME HOME! This beautifully maintained 4-bed 2.5-bath home offers the perfect blend of comfort and functionality. Featuring gleaming hardwood floors, an inviting fireplace, and an open-concept layout ideal for entertaining, this home is move-in ready. The spacious kitchen boasts stainless steel appliances and flows seamlessly into the main living area. Enjoy the convenience of a first-floor laundry room and a full, unfinished basement - ready for your personal touch. Additionally, the first-floor primary suite features a walk-in closet, double sink vanity, providing a peaceful retreat. Outside, you'll find a covered porch with adjacent patio for entertaining and basketball court perfect for active living. A shed on the property adds extra storage for those lawn and gardening supplies and a generator keeps the lights on. Don't miss this opportunity to own a home that checks all the boxes!
Home Details
Home Type
- Single Family
Est. Annual Taxes
- $15,962
Year Built
- Built in 2018
Lot Details
- 0.54 Acre Lot
- Garden
Parking
- 2 Car Attached Garage
- Garage Door Opener
- Driveway
Home Design
- Contemporary Architecture
- Slab Foundation
- Vinyl Siding
Interior Spaces
- 2,758 Sq Ft Home
- Fireplace
- Family Room
- Dining Room
Kitchen
- Convection Oven
- Built-In Gas Oven
- Range with Range Hood
- Microwave
- Dishwasher
- Disposal
Bedrooms and Bathrooms
- 4 Bedrooms
- Primary Bedroom on Main
- Bathroom on Main Level
Laundry
- Laundry Room
- Washer and Dryer
Basement
- Heated Basement
- Interior Basement Entry
- Sump Pump
Outdoor Features
- Exterior Lighting
Schools
- Niskayuna High School
Utilities
- Central Air
- Heating System Uses Natural Gas
- Hot Water Heating System
- Power Generator
- Gas Water Heater
Community Details
- No Home Owners Association
Listing and Financial Details
- Assessor Parcel Number 422400 60.12-1-4.12
Map
Home Values in the Area
Average Home Value in this Area
Tax History
| Year | Tax Paid | Tax Assessment Tax Assessment Total Assessment is a certain percentage of the fair market value that is determined by local assessors to be the total taxable value of land and additions on the property. | Land | Improvement |
|---|---|---|---|---|
| 2024 | $20,405 | $455,000 | $65,000 | $390,000 |
| 2023 | $20,623 | $455,000 | $65,000 | $390,000 |
| 2022 | $20,140 | $455,000 | $65,000 | $390,000 |
| 2021 | $17,018 | $455,000 | $65,000 | $390,000 |
| 2020 | $14,263 | $455,000 | $65,000 | $390,000 |
| 2019 | -- | $395,000 | $65,000 | $330,000 |
| 2018 | $3,536 | $65,000 | $65,000 | $0 |
| 2017 | $0 | $65,000 | $65,000 | $0 |
Property History
| Date | Event | Price | List to Sale | Price per Sq Ft | Prior Sale |
|---|---|---|---|---|---|
| 10/24/2025 10/24/25 | Pending | -- | -- | -- | |
| 10/20/2025 10/20/25 | For Sale | $699,999 | +53.8% | $254 / Sq Ft | |
| 10/07/2019 10/07/19 | Sold | $455,000 | -2.2% | $163 / Sq Ft | View Prior Sale |
| 07/22/2019 07/22/19 | Pending | -- | -- | -- | |
| 01/30/2019 01/30/19 | For Sale | $465,000 | 0.0% | $167 / Sq Ft | |
| 01/23/2019 01/23/19 | Pending | -- | -- | -- | |
| 01/23/2019 01/23/19 | For Sale | $465,000 | -- | $167 / Sq Ft |
Purchase History
| Date | Type | Sale Price | Title Company |
|---|---|---|---|
| Warranty Deed | $455,000 | Stewart Title | |
| Interfamily Deed Transfer | -- | None Available |
Mortgage History
| Date | Status | Loan Amount | Loan Type |
|---|---|---|---|
| Open | $355,000 | New Conventional |
Source: Global MLS
MLS Number: 202528086
APN: 060-012-0001-004-012-0000
- 694 St Marks Ln
- 873 Worcester Dr
- 630 St Davids Ln
- 16 Warwick Way
- 859 Hereford Way
- 1143 Clute Crest Dr
- 798 Downing St
- 756 Hampshire Seat
- 2449 Westminster Way
- 4110 Consaul Rd
- 2482 Troy Schenectady Rd
- 2368 Troy Schenectady Rd
- 1 Robins Nest
- 1970 Village Rd
- 2276 Cayuga Rd
- 871 Maxwell Dr
- 2267 Algonquin Rd
- 3613 Becker St
- 1030 Atateka Rd
- 841 Red Oak Dr
