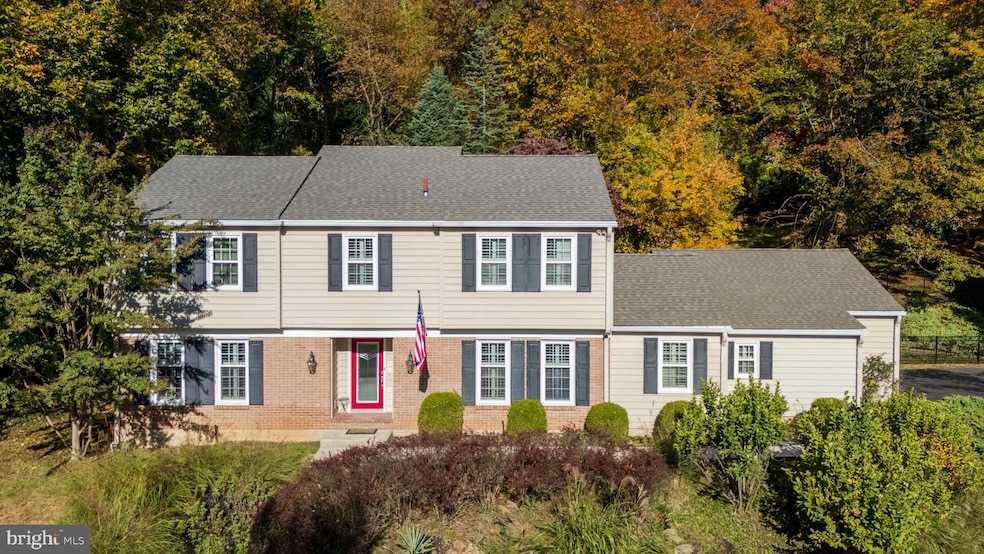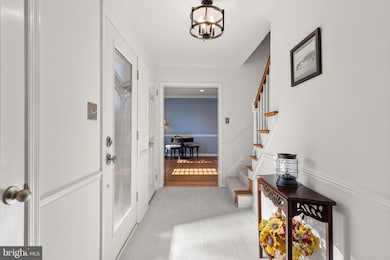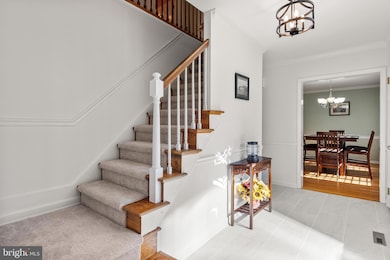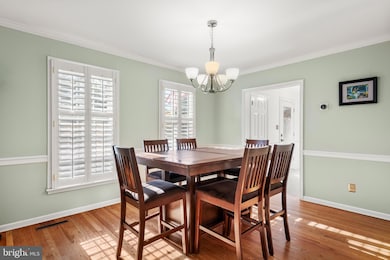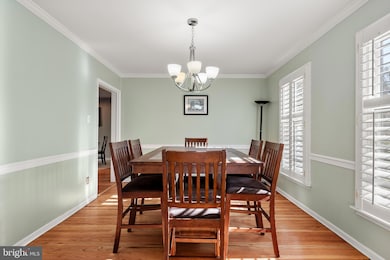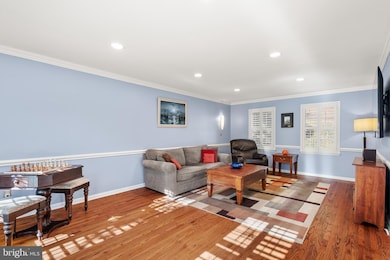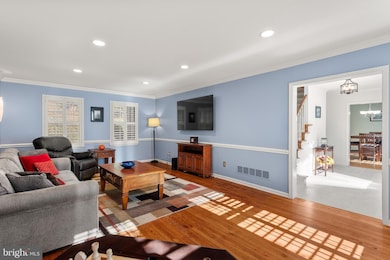Estimated payment $6,799/month
Highlights
- Colonial Architecture
- Wood Flooring
- No HOA
- New Eagle Elementary School Rated A+
- Mud Room
- 2 Car Direct Access Garage
About This Home
Welcome to 691 Twin Bridge Drive, a beautifully updated center hall colonial in a prime Wayne location within the highly ranked Tredyffrin-Easttown School District. This classic home offers wonderful curb appeal, thoughtful updates including a new roof and driveway in 2025, and exceptional living spaces both inside and out. The elegant entrance hall showcases a stunning brand new tile floor and opens to a spacious living room on one side and a formal dining room on the other—ideal for entertaining and holiday gatherings. The heart of the home is the bright kitchen featuring granite countertops, stainless steel appliances, a tile backsplash, abundant cabinetry with display cabinets, and a dining area with sliding glass doors that open to the expansive fieldstone patio. A well-placed home office with a built-in desk area provides a quiet space to work or study. The family room is warm and comfortable, highlighted by a floor-to-ceiling stacked stone wood-burning fireplace—a perfect spot to relax and gather. The convenient mudroom/laundry area offers direct access to the side driveway and the oversized two-car garage, along with an updated powder room featuring a quartz-topped vanity. Upstairs, the spacious owner’s suite features a large walk-in closet with custom shelving and storage, along with a sumptuous ensuite bathroom offering a granite-topped vanity and a large tiled shower with seamless glass doors. Three additional bedrooms are served by an updated hall bathroom with tile finishes, and all bedrooms, the upper hallway, and the staircase have brand-new carpeting. The finished lower level provides excellent flexibility, perfect for a second family room, play area, home office, or exercise space, with a large unfinished area offering generous storage options. Outside, the setting is exceptional—a vast fieldstone patio overlooks a large, level, fenced yard, ideal for kids, pets, recreation, grilling, and outdoor entertaining. Beyond the fenced area, a wooded backdrop provides privacy and natural beauty. 691 Twin Bridge Drive blends classic Main Line charm with modern comfort, all in an unbeatable location close to the shops, restaurants, and train stations of The Main Line and the King of Prussia Town Center. An exceptional value, a wonderful place to call home—your search is over, this is the one!
Listing Agent
(484) 919-2420 john@calljohncollins.com RE/MAX Main Line - Devon License #RS184736L Listed on: 10/24/2025

Home Details
Home Type
- Single Family
Est. Annual Taxes
- $12,331
Year Built
- Built in 1975
Lot Details
- 0.69 Acre Lot
- Property is zoned R1
Parking
- 2 Car Direct Access Garage
- 2 Driveway Spaces
- Garage Door Opener
- On-Street Parking
Home Design
- Colonial Architecture
- Block Foundation
- Aluminum Siding
- Vinyl Siding
Interior Spaces
- Property has 2 Levels
- Stone Fireplace
- Mud Room
- Family Room
- Living Room
- Dining Room
- Basement Fills Entire Space Under The House
Kitchen
- Eat-In Kitchen
- Butlers Pantry
Flooring
- Wood
- Wall to Wall Carpet
- Tile or Brick
- Vinyl
Bedrooms and Bathrooms
- 4 Bedrooms
- En-Suite Bathroom
Laundry
- Laundry Room
- Laundry on main level
Outdoor Features
- Patio
Schools
- New Eagle Elementary School
- Valley Forge Middle School
- Conestoga High School
Utilities
- Forced Air Heating and Cooling System
- Heating System Uses Oil
- Electric Water Heater
Community Details
- No Home Owners Association
Listing and Financial Details
- Tax Lot 0067
- Assessor Parcel Number 43-07P-0067
Map
Home Values in the Area
Average Home Value in this Area
Tax History
| Year | Tax Paid | Tax Assessment Tax Assessment Total Assessment is a certain percentage of the fair market value that is determined by local assessors to be the total taxable value of land and additions on the property. | Land | Improvement |
|---|---|---|---|---|
| 2025 | $11,142 | $316,320 | $102,610 | $213,710 |
| 2024 | $11,142 | $316,320 | $102,610 | $213,710 |
| 2023 | $10,466 | $316,320 | $102,610 | $213,710 |
| 2022 | $10,196 | $316,320 | $102,610 | $213,710 |
| 2021 | $10,002 | $316,320 | $102,610 | $213,710 |
| 2020 | $9,726 | $316,320 | $102,610 | $213,710 |
| 2019 | $9,419 | $316,320 | $102,610 | $213,710 |
| 2018 | $9,232 | $316,320 | $102,610 | $213,710 |
| 2017 | $9,012 | $316,320 | $102,610 | $213,710 |
| 2016 | -- | $316,320 | $102,610 | $213,710 |
| 2015 | -- | $316,320 | $102,610 | $213,710 |
| 2014 | -- | $316,320 | $102,610 | $213,710 |
Property History
| Date | Event | Price | List to Sale | Price per Sq Ft | Prior Sale |
|---|---|---|---|---|---|
| 10/24/2025 10/24/25 | For Sale | $1,095,000 | +69.8% | $347 / Sq Ft | |
| 07/01/2014 07/01/14 | Sold | $645,000 | -3.6% | $244 / Sq Ft | View Prior Sale |
| 05/23/2014 05/23/14 | Pending | -- | -- | -- | |
| 04/14/2014 04/14/14 | For Sale | $669,000 | -- | $253 / Sq Ft |
Purchase History
| Date | Type | Sale Price | Title Company |
|---|---|---|---|
| Deed | $645,000 | -- | |
| Deed | $650,000 | None Available |
Mortgage History
| Date | Status | Loan Amount | Loan Type |
|---|---|---|---|
| Previous Owner | $520,000 | New Conventional |
Source: Bright MLS
MLS Number: PACT2112250
APN: 43-07P-0067.0000
- 962 Weadley Rd
- 679 Crestwood Rd
- 545 Hughes Rd
- 424 Weadley Rd
- 301 Hughes Rd
- 712 Woodcrest Rd
- 305 Highview Dr
- 413 Hillside Rd
- 570 Fletcher Rd
- 359 Valley View Rd
- 1014 Townsend Cir
- 305 Gulph Hills Rd
- 156 Gypsy Ln
- 897 Croton Rd
- 161 Lantern Ln
- 935 Longview Rd
- 1801 Linden Way
- 356 King of Prussia Rd
- 484 King of Prussia Rd
- 188 Arden Rd
- 310 Pine Tree Rd
- 615 King of Prussia Rd
- 649 S Henderson Rd
- 580 Lewis Rd
- 381 Upper Gulph Rd
- 336 Hillside Rd
- 994 Upper Gulph Rd
- 976 Upper Gulph Rd
- 111 Bill Smith Blvd
- 1050 Trinity Ln
- 251 W Dekalb Pike
- 557 Powderhorn Rd
- 435 E Lancaster Ave
- 421 E Lancaster Ave
- 505 E Lancaster Ave
- 113 Plant Ave
- 247 Lawndale Ave
- 430 E Lancaster Ave
- 570 W Dekalb Pike
- 208 Gulph Ln Unit 2
