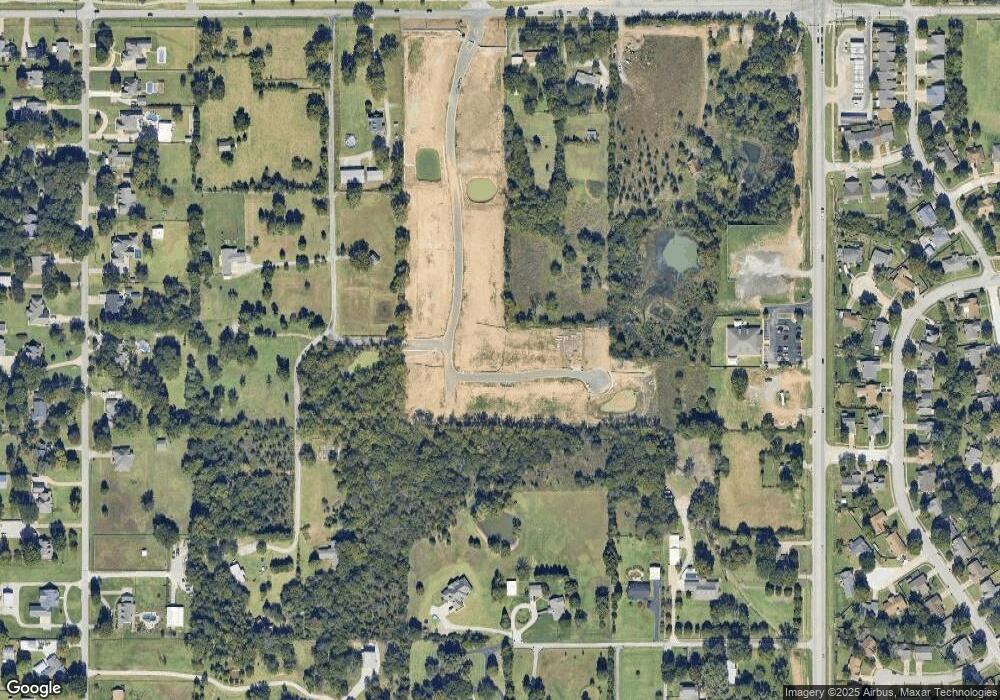PENDING
NEW CONSTRUCTION
Estimated payment $9,996/month
Total Views
37
4
Beds
5
Baths
--
Sq Ft
--
Price per Sq Ft
Highlights
- Safe Room
- In Ground Pool
- Contemporary Architecture
- Jenks West Elementary School Rated A
- Gated Community
- Outdoor Fireplace
About This Home
Sold at time of listing.
Home Details
Home Type
- Single Family
Est. Annual Taxes
- $2,327
Year Built
- Built in 2025 | Under Construction
Lot Details
- 9,459 Sq Ft Lot
- East Facing Home
- Landscaped
- Sprinkler System
Parking
- 3 Car Attached Garage
- Driveway
Home Design
- Contemporary Architecture
- Slab Foundation
- Wood Frame Construction
- Fiberglass Roof
- Asphalt
- Stucco
Interior Spaces
- 2-Story Property
- High Ceiling
- Ceiling Fan
- Gas Log Fireplace
- Vinyl Clad Windows
- Insulated Windows
- Insulated Doors
- Washer and Gas Dryer Hookup
- Attic
Kitchen
- Double Convection Oven
- Range
- Microwave
- Ice Maker
- Dishwasher
- Granite Countertops
- Quartz Countertops
- Disposal
Flooring
- Wood
- Tile
Bedrooms and Bathrooms
- 4 Bedrooms
- Pullman Style Bathroom
Home Security
- Safe Room
- Security System Owned
- Fire and Smoke Detector
Eco-Friendly Details
- Energy-Efficient Windows
- Energy-Efficient Insulation
- Energy-Efficient Doors
Pool
- In Ground Pool
- Gunite Pool
Outdoor Features
- Enclosed Patio or Porch
- Outdoor Fireplace
- Outdoor Kitchen
- Fire Pit
- Exterior Lighting
- Rain Gutters
Schools
- West Elementary School
- Jenks High School
Utilities
- Zoned Heating and Cooling
- Heating System Uses Gas
- Programmable Thermostat
- Tankless Water Heater
- Gas Water Heater
- High Speed Internet
- Cable TV Available
Listing and Financial Details
- Home warranty included in the sale of the property
Community Details
Overview
- Property has a Home Owners Association
- Estates At Ritz Hollow Subdivision
- Greenbelt
Recreation
- Hiking Trails
Security
- Gated Community
Map
Create a Home Valuation Report for This Property
The Home Valuation Report is an in-depth analysis detailing your home's value as well as a comparison with similar homes in the area
Home Values in the Area
Average Home Value in this Area
Tax History
| Year | Tax Paid | Tax Assessment Tax Assessment Total Assessment is a certain percentage of the fair market value that is determined by local assessors to be the total taxable value of land and additions on the property. | Land | Improvement |
|---|---|---|---|---|
| 2024 | -- | $2,327 | $2,327 | -- |
Source: Public Records
Property History
| Date | Event | Price | List to Sale | Price per Sq Ft |
|---|---|---|---|---|
| 07/22/2025 07/22/25 | Pending | -- | -- | -- |
| 07/21/2025 07/21/25 | For Sale | $1,856,000 | -- | -- |
Source: MLS Technology
Source: MLS Technology
MLS Number: 2531307
APN: 60613-82-36-01590
Nearby Homes
- 682 W 113th Ct S
- 11260 S Fir Ave
- 11265 S Fir Ave
- 11261 S Fir Ave
- 11264 S Fir Ave
- 11312 S Fir Ave
- 11308 S Fir Ave
- 11224 S Fir Ave
- 10821 S Fir St
- 11220 S Fir Ave
- 11212 S Fir Ave
- 11515 S Mulberry Ct
- 11427 S Ash St
- 11722 S Gum Ave
- 1116 W 108th Place S
- 1226 W 109th Place S
- 1113 W 108th Place S
- 110 W 113th St S
- 11207 S 1st St
- 11304 S 2nd St

