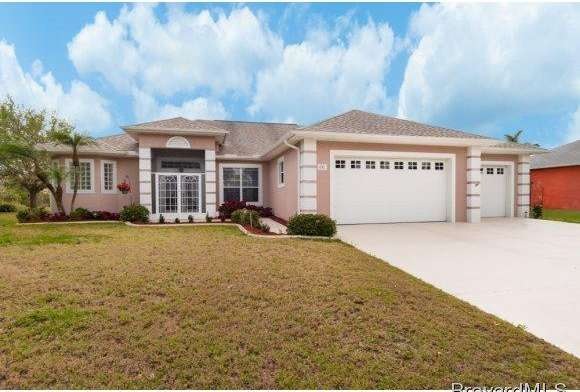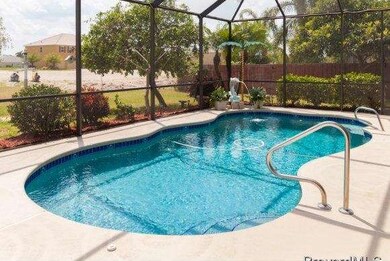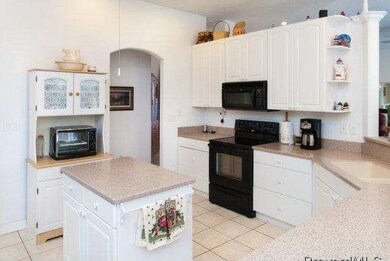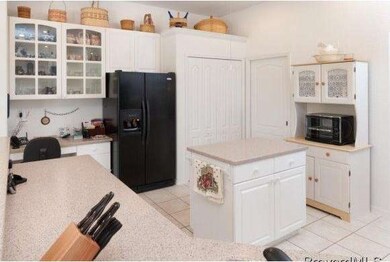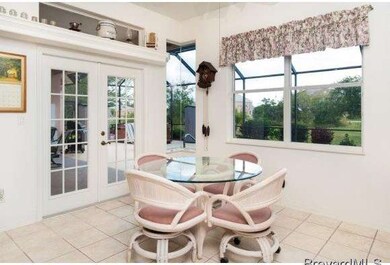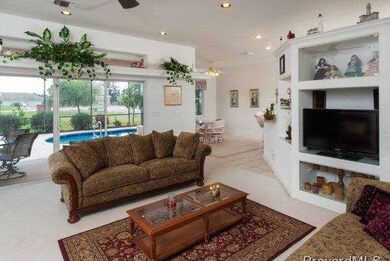
691 Wild Flower St Merritt Island, FL 32953
Highlights
- In Ground Pool
- Screened Porch
- 3 Car Attached Garage
- Lewis Carroll Elementary School Rated A-
- Hurricane or Storm Shutters
- Eat-In Kitchen
About This Home
As of May 2025The Pride of ownership shows w/this ORIGINAL OWNER''S CUSTOM BUILT home. This home FEATURES a wonderful open floor plan, kitchen w/center Island and eat in breakfast area overlooking the sparkling pool. The large master bedroom w/sitting area offers access to the pool and hot tub, living room w/built in entertainment center and sliders that open ALL the way. Huge 3 car garage (900sqft), one of them being used as work shop, gas hook up available for grill, dryer and range. Minutes to 528 and I-95
Last Agent to Sell the Property
Silvia Mozer
RE/MAX Elite Listed on: 04/03/2013

Last Buyer's Agent
Silvia Mozer
Dale Sorensen Real Estate Inc.
Home Details
Home Type
- Single Family
Est. Annual Taxes
- $2,629
Year Built
- Built in 1998
Lot Details
- 0.29 Acre Lot
- Lot Dimensions are 90 x 111
- North Facing Home
Parking
- 3 Car Attached Garage
- Garage Door Opener
Home Design
- Shingle Roof
- Concrete Siding
- Block Exterior
- Stucco
Interior Spaces
- 2,204 Sq Ft Home
- 1-Story Property
- Furniture Can Be Negotiated
- Built-In Features
- Ceiling Fan
- Dining Room
- Screened Porch
Kitchen
- Eat-In Kitchen
- Breakfast Bar
- Electric Range
- Microwave
- Freezer
- Dishwasher
- Kitchen Island
- Disposal
Flooring
- Carpet
- Tile
Bedrooms and Bathrooms
- 3 Bedrooms
- Split Bedroom Floorplan
- Walk-In Closet
- Separate Shower in Primary Bathroom
Laundry
- Dryer
- Washer
Home Security
- Security System Owned
- Hurricane or Storm Shutters
- Fire and Smoke Detector
Pool
- In Ground Pool
- Screen Enclosure
Outdoor Features
- Patio
Schools
- Carroll Elementary School
- Jefferson Middle School
- Merritt Island High School
Utilities
- Central Heating and Cooling System
- Gas Water Heater
- Septic Tank
Community Details
- Property has a Home Owners Association
- Citrus Isle Subdivision
- Maintained Community
Listing and Financial Details
- Assessor Parcel Number 24360301000000003600
Ownership History
Purchase Details
Home Financials for this Owner
Home Financials are based on the most recent Mortgage that was taken out on this home.Purchase Details
Home Financials for this Owner
Home Financials are based on the most recent Mortgage that was taken out on this home.Purchase Details
Home Financials for this Owner
Home Financials are based on the most recent Mortgage that was taken out on this home.Similar Homes in Merritt Island, FL
Home Values in the Area
Average Home Value in this Area
Purchase History
| Date | Type | Sale Price | Title Company |
|---|---|---|---|
| Warranty Deed | $525,000 | Title Station | |
| Warranty Deed | $525,000 | Title Station | |
| Warranty Deed | $261,900 | State Title | |
| Warranty Deed | $267,900 | State Title | |
| Warranty Deed | $17,500 | -- |
Mortgage History
| Date | Status | Loan Amount | Loan Type |
|---|---|---|---|
| Previous Owner | $274,000 | New Conventional | |
| Previous Owner | $261,900 | No Value Available | |
| Previous Owner | $17,500 | No Value Available |
Property History
| Date | Event | Price | Change | Sq Ft Price |
|---|---|---|---|---|
| 05/13/2025 05/13/25 | Sold | $525,000 | 0.0% | $238 / Sq Ft |
| 04/29/2025 04/29/25 | Pending | -- | -- | -- |
| 04/10/2025 04/10/25 | For Sale | $524,999 | +100.5% | $238 / Sq Ft |
| 06/20/2013 06/20/13 | Sold | $261,900 | -4.8% | $119 / Sq Ft |
| 04/15/2013 04/15/13 | Pending | -- | -- | -- |
| 04/03/2013 04/03/13 | For Sale | $275,000 | -- | $125 / Sq Ft |
Tax History Compared to Growth
Tax History
| Year | Tax Paid | Tax Assessment Tax Assessment Total Assessment is a certain percentage of the fair market value that is determined by local assessors to be the total taxable value of land and additions on the property. | Land | Improvement |
|---|---|---|---|---|
| 2023 | $734 | $247,220 | $0 | $0 |
| 2022 | $3,031 | $240,020 | $0 | $0 |
| 2021 | $3,151 | $233,030 | $0 | $0 |
| 2020 | $3,082 | $229,820 | $0 | $0 |
| 2019 | $3,032 | $224,660 | $0 | $0 |
| 2018 | $3,037 | $220,480 | $0 | $0 |
| 2017 | $3,062 | $215,950 | $0 | $0 |
| 2016 | $3,112 | $211,510 | $55,000 | $156,510 |
| 2015 | $3,200 | $210,040 | $55,000 | $155,040 |
| 2014 | $3,222 | $208,380 | $30,000 | $178,380 |
Agents Affiliated with this Home
-
J
Seller's Agent in 2025
Joseph Reeves
Starboard Real Estate
-
D
Seller Co-Listing Agent in 2025
Darla Schults
Starboard Real Estate
-
F
Buyer's Agent in 2025
Frank Cabassa
Blue Marlin Real Estate
-
S
Seller's Agent in 2013
Silvia Mozer
RE/MAX
Map
Source: Space Coast MLS (Space Coast Association of REALTORS®)
MLS Number: 664356
APN: 24-36-03-01-00000.0-0036.00
- 679 Mandalay Grove Ct
- 3817 Sunbeam Ct
- 3819 Sunward Dr
- 821 Wild Flower St
- 3780 Starlight Ave
- 3779 Sunward Dr
- 132 Gator Dr
- 4022 Tradewinds Trail
- 4340 Horseshoe Bend
- 3991 Dundee Dr
- 3502 Tipperary Dr
- 4408 Sea Gull Dr
- 4380 N Tropical Trail
- 4348 Sea Gull Dr
- 4450 Hebron Dr
- 159 Blue Jay Ln
- 4614 Goldfinch Ln
- 178 Blue Jay Ln
- 135 Blue Jay Ln
- 4629 Mourning Dove Dr
