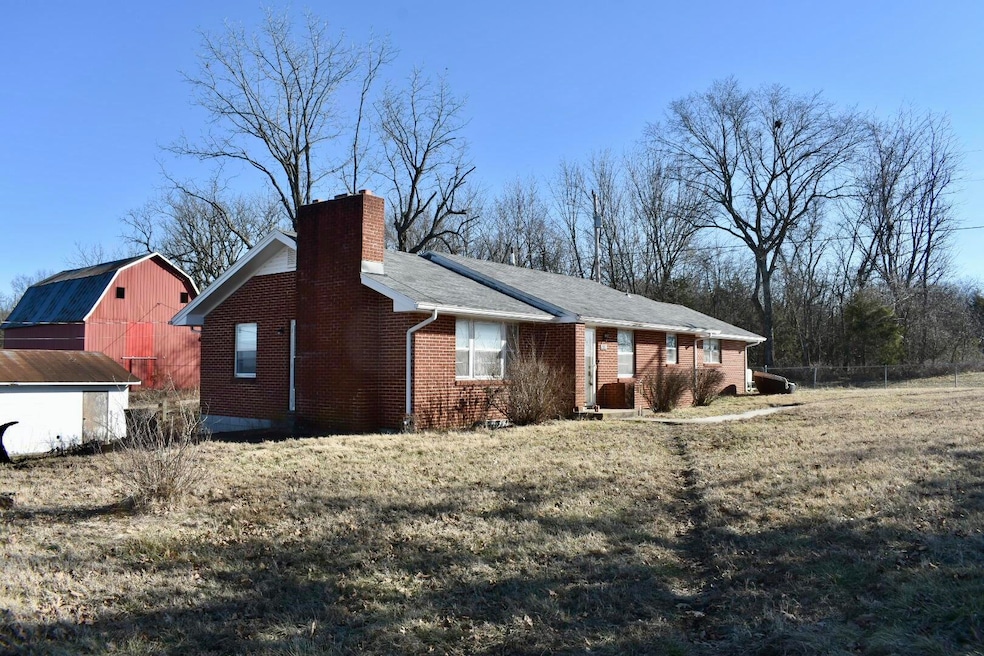Own a Piece of Ozark History with this 20-Acre Hobby Farm with Endless Potential!Step into a world where history meets modern comfort with this breathtaking 20-acre M/L hobby farm in the heart of the Ozark hills. This one-of-a-kind property offers a charming home, a detached second living space, a separate office building with a 2-bay garage, and a stunning red loft barn full of character and stories from the past.Inside the home, you'll find beautifully preserved hardwood floors, a cozy brick fireplace, and thoughtful updates, including modern appliances, a newer roof, and an updated septic system. The detached second living space is perfect for guests, in-laws, or even rental potential.The 1920 barn is a true centerpiece, originally serving as a milk barn and now featuring a nostalgic basketball goal in the loft. Additional outbuildings and a spacious shop provide ample room for storage, livestock, or creative projects.Whether you dream of a hobby farm, a peaceful countryside retreat, or the perfect place to build your dream lifestyle, this property offers unlimited possibilities.Opportunities like this don't come along often, schedule your private tour today and claim your own slice of history!







