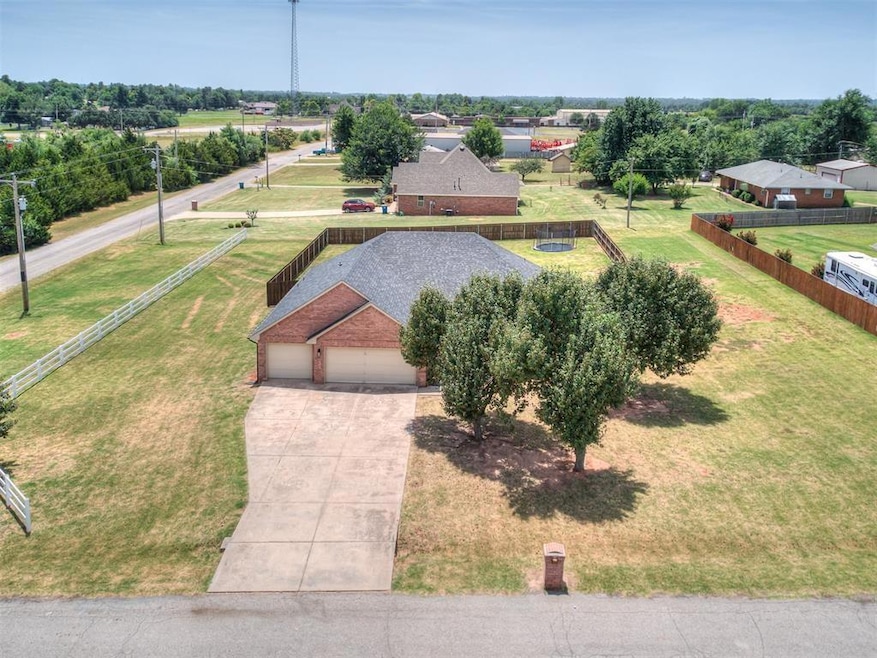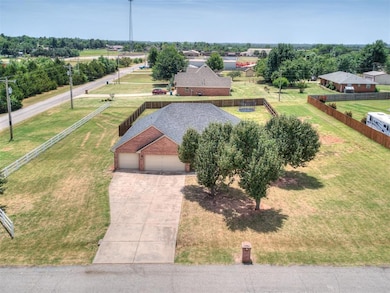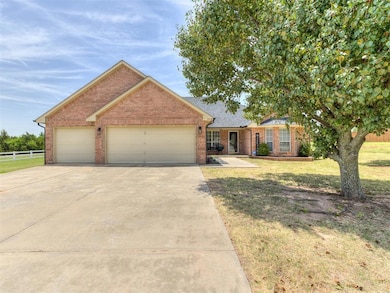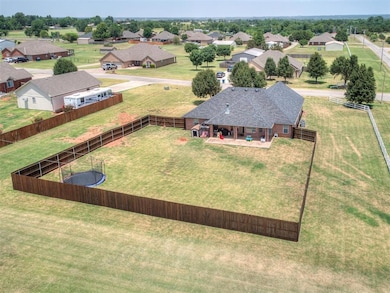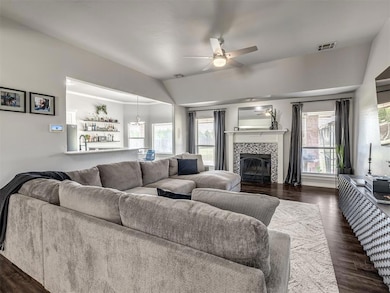6910 Rolling Meadows Tuttle, OK 73089
Estimated payment $2,251/month
Highlights
- Dallas Architecture
- Corner Lot
- 3 Car Attached Garage
- Tuttle Elementary School Rated A
- Covered Patio or Porch
- 1-Story Property
About This Home
Welcome to your new to you home priced $$,$$$'s UNDER comps! This beautifully remodeled residence is situated on a large corner lot, offering plenty of space and privacy. The large, newly fenced backyard is perfect for outdoor activities and gatherings, featuring a covered patio ideal for relaxing or entertaining. Inside, enjoy the elegance and durability of brand-new flooring throughout the home. The entire home has been freshly painted, providing a clean and modern look. The kitchen is a chef's delight with stunning quartz countertops that combine style and functionality. Whether it's a formal dinner or a casual meal, you'll have the perfect space with two separate dining areas. The spacious primary suite includes an exterior door that opens directly to the covered patio, offering a private retreat. The remodeled ensuite bathroom features an extra-large double vanity with quartz countertops, a jetted tub for ultimate relaxation, a luxurious modern shower and an Australian style closet providing ample storage space. A new roof and wrap around gutters were installed two years ago, as well as the new HVAC! You won't want to overlook this incredible opportunity to own a home that perfectly blends modern updates with spacious living. Schedule a viewing today and see for yourself what makes this property so special!
Home Details
Home Type
- Single Family
Year Built
- Built in 2005
Lot Details
- 0.73 Acre Lot
- Wood Fence
- Corner Lot
Parking
- 3 Car Attached Garage
Home Design
- Dallas Architecture
- Slab Foundation
- Brick Frame
- Architectural Shingle Roof
Interior Spaces
- 2,262 Sq Ft Home
- 1-Story Property
- Wood Burning Fireplace
Bedrooms and Bathrooms
- 4 Bedrooms
- 2 Full Bathrooms
Schools
- Tuttle Elementary School
- Tuttle Middle School
- Tuttle High School
Additional Features
- Covered Patio or Porch
- Central Heating and Cooling System
Listing and Financial Details
- Legal Lot and Block 22 / 1
Map
Home Values in the Area
Average Home Value in this Area
Tax History
| Year | Tax Paid | Tax Assessment Tax Assessment Total Assessment is a certain percentage of the fair market value that is determined by local assessors to be the total taxable value of land and additions on the property. | Land | Improvement |
|---|---|---|---|---|
| 2025 | $2,880 | $27,335 | $3,131 | $24,204 |
| 2024 | $2,957 | $26,033 | $2,982 | $23,051 |
| 2023 | $2,957 | $24,793 | $2,933 | $21,860 |
| 2022 | $2,594 | $23,612 | $2,122 | $21,490 |
| 2021 | $2,496 | $22,637 | $2,122 | $20,515 |
| 2020 | $2,550 | $22,882 | $2,122 | $20,760 |
| 2019 | $2,419 | $22,087 | $2,122 | $19,965 |
| 2018 | $0 | $22,307 | $2,122 | $20,185 |
| 2017 | $0 | $21,647 | $2,068 | $19,579 |
| 2016 | $2,227,667 | $20,617 | $1,994 | $18,623 |
| 2015 | -- | $19,635 | $1,848 | $17,787 |
| 2014 | -- | $18,700 | $1,375 | $17,325 |
Property History
| Date | Event | Price | List to Sale | Price per Sq Ft | Prior Sale |
|---|---|---|---|---|---|
| 12/09/2025 12/09/25 | Price Changed | $384,875 | 0.0% | $170 / Sq Ft | |
| 11/03/2025 11/03/25 | Price Changed | $384,885 | 0.0% | $170 / Sq Ft | |
| 09/24/2025 09/24/25 | Price Changed | $384,888 | -1.3% | $170 / Sq Ft | |
| 09/07/2025 09/07/25 | Price Changed | $389,999 | -1.3% | $172 / Sq Ft | |
| 08/23/2025 08/23/25 | Price Changed | $394,949 | 0.0% | $175 / Sq Ft | |
| 08/15/2025 08/15/25 | For Sale | $394,999 | +106.6% | $175 / Sq Ft | |
| 05/14/2020 05/14/20 | Sold | $191,224 | -0.9% | $85 / Sq Ft | View Prior Sale |
| 03/23/2020 03/23/20 | Pending | -- | -- | -- | |
| 03/18/2020 03/18/20 | For Sale | $192,950 | -- | $85 / Sq Ft |
Purchase History
| Date | Type | Sale Price | Title Company |
|---|---|---|---|
| Special Warranty Deed | -- | None Available | |
| Sheriffs Deed | $157,111 | None Available | |
| Warranty Deed | -- | None Available | |
| Warranty Deed | $170,000 | None Available | |
| Warranty Deed | $685,000 | -- |
Mortgage History
| Date | Status | Loan Amount | Loan Type |
|---|---|---|---|
| Previous Owner | $170,000 | VA |
Source: MLSOK
MLS Number: 1186165
APN: T095-00-001-022-0-000-00
- 6906 Rolling Meadows
- 117 Alvie Dr
- 300 Wildwood Dr
- 7222 Jordan Dr
- 7319 N Shore Dr
- 301 W Ponderosa Dr
- 2401 County Road 1196
- 407 Burntwood Dr
- 7 Loblolly Ln
- 614 Cinderwood Ct
- 921 Hannah Dr
- 5917 N Commander Ln
- 792 County Street 2981
- 5314 Kye Dr
- 1314 Glenwood Dr
- 1121 Whispering Meadows Ln
- 000 County Road 1197
- 776 Ole Rock Creek Rd
- 3590 N County Line Rd
- 2305 Walnut Dr
- 428 Kale Rd
- 5113 Brooke Rd
- 821 NW 4th St
- 913 NW 4th St
- 1020 NW 4th St
- 1317 Wade St
- 1017 NW 6th St
- 900 NW 6th St
- 700 NE 21st Terrace Unit 702
- 300 SW 2nd Place
- 12621 Lexington Dr
- 100 Stan Patty Blvd
- 1113 S Appaloosa Ln
- 533 Parkhill Cir
- 566 Parkhill Cir
- 537 Parkhill Cir
- 1024 S Blackjack Ln
- 567 N Walker Dr
- 1512 NW 13th St
- 796 NE 4th St
