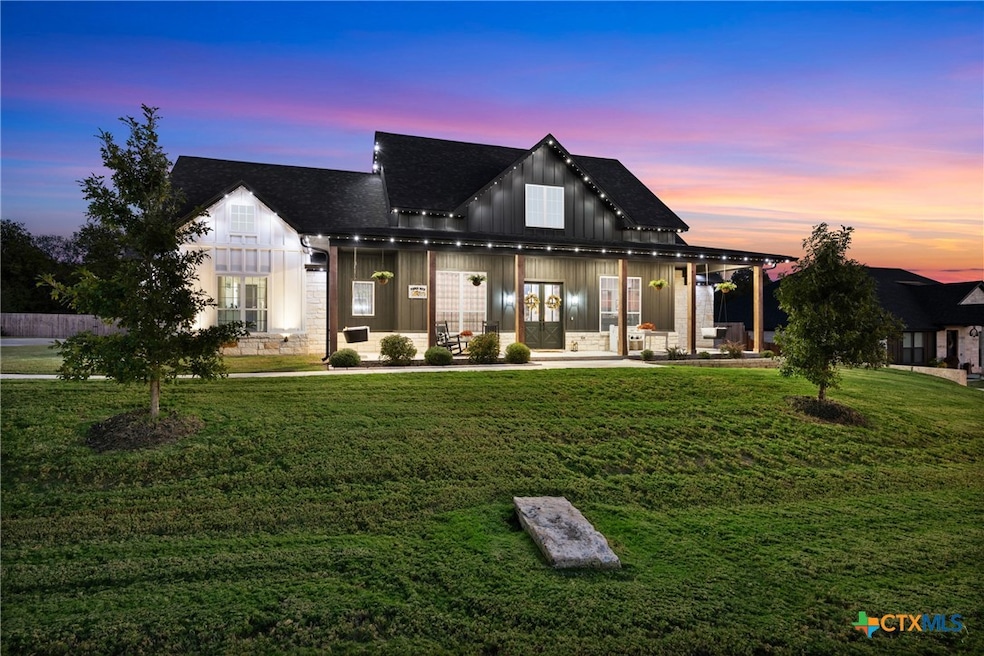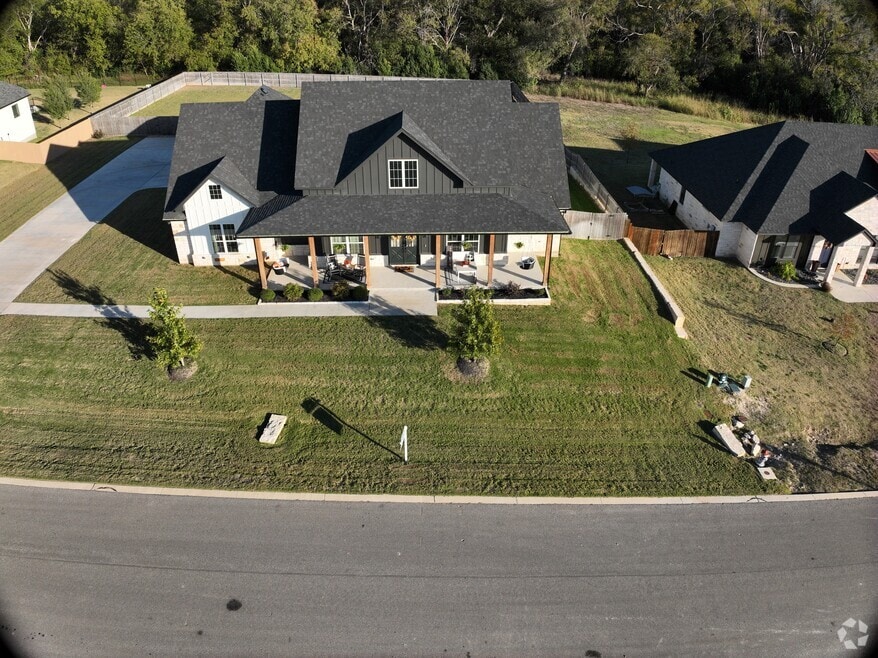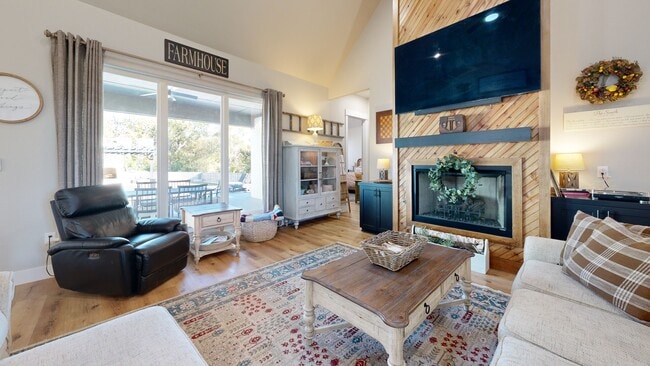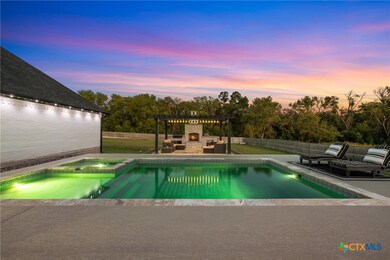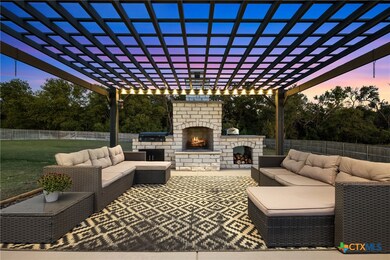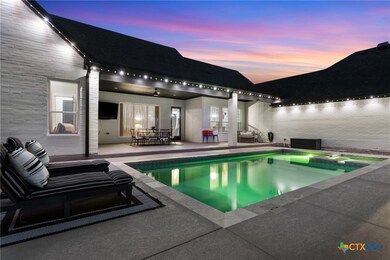
6911 Ben Houston Ct Temple, TX 76502
Estimated payment $5,265/month
Highlights
- Hot Property
- In Ground Spa
- Deck
- Belton High School Rated A-
- Open Floorplan
- Vaulted Ceiling
About This Home
Gorgeous & immaculate 1-story home with pool & spa on 1+acre lot in highly desirable Valor Estates community. Wonderful, open floor plan with 4 bedrooms, 3 full baths + office (flex room.) Dramatic family room with soaring ceilings & elegant 2-story wood fireplace surround. Beautiful kitchen with huge island, stainless steel appliances, double ovens, glass-front upper cabinets, wine fridge, designer range hood, lovely tile backsplash & Carrera Quartz countertops. Large, custom pantry with built-ins & butcher block countertop. Elevated luxury vinyl plank flooring throughout all living areas & bedrooms - no carpet! Secluded primary bedroom & luxurious bathroom w/modern soaking tub, walk-through shower huge walk-in closet. Remodeled lux laundry room with custom cabinetry, farm sink & LG laundry tower. Large covered front porch & covered, extended back patio. Custom pool & spa. Outdoor kitchen with fireplace, gas grill, pergola & patio. Permanent exterior perimeter lights just in time for the holidays! 3-car garage with Expoy floors. Front & back sprinkler system. Belton ISD schools. Very private backyard. Terrific location convenient to Baylor Scott & White Medical Center, UMHB, downtown Belton & a short commute to Hewitt & Silos shopping. Meticulously maintained by owners with high-end finishes & upgrades throughout - hands down the nicest home you will find in this price point!
Listing Agent
Keller Williams Realty Brokerage Phone: (512) 448-4111 License #0483183 Listed on: 11/12/2025

Home Details
Home Type
- Single Family
Est. Annual Taxes
- $15,286
Year Built
- Built in 2022
Lot Details
- 1.05 Acre Lot
- Property is Fully Fenced
- Wood Fence
- Paved or Partially Paved Lot
- Private Yard
HOA Fees
- $44 Monthly HOA Fees
Parking
- 3 Car Attached Garage
- Multiple Garage Doors
- Garage Door Opener
- Outside Parking
Home Design
- Hill Country Architecture
- Brick Exterior Construction
- Slab Foundation
Interior Spaces
- 2,762 Sq Ft Home
- Property has 1 Level
- Open Floorplan
- Vaulted Ceiling
- Ceiling Fan
- Recessed Lighting
- Ventless Fireplace
- Gas Fireplace
- Entrance Foyer
- Family Room with Fireplace
- Combination Kitchen and Dining Room
- Storage
- Inside Utility
- Fire and Smoke Detector
Kitchen
- Breakfast Area or Nook
- Open to Family Room
- Breakfast Bar
- Built-In Double Oven
- Gas Cooktop
- Range Hood
- Dishwasher
- Kitchen Island
- Farmhouse Sink
- Disposal
Flooring
- Tile
- Vinyl
Bedrooms and Bathrooms
- 4 Bedrooms
- Walk-In Closet
- 3 Full Bathrooms
- Double Vanity
- Single Vanity
- Soaking Tub
- Walk-in Shower
Laundry
- Laundry Room
- Sink Near Laundry
- Laundry Tub
Pool
- In Ground Spa
- Private Pool
- Pool Tile
Outdoor Features
- Deck
- Covered Patio or Porch
Location
- City Lot
Schools
- Southwest Elementary School
- Lake Belton Middle School
- Belton High School
Utilities
- Central Heating and Cooling System
- Heating System Powered By Owned Propane
- Underground Utilities
- Propane
- Electric Water Heater
- Septic Tank
- High Speed Internet
- Phone Available
Listing and Financial Details
- Legal Lot and Block 19 / 5
- Assessor Parcel Number 499515
Community Details
Overview
- Valor Estates HOA
- Valor Estates Subdivision
Recreation
- Community Pool or Spa Combo
3D Interior and Exterior Tours
Floorplan
Map
Home Values in the Area
Average Home Value in this Area
Tax History
| Year | Tax Paid | Tax Assessment Tax Assessment Total Assessment is a certain percentage of the fair market value that is determined by local assessors to be the total taxable value of land and additions on the property. | Land | Improvement |
|---|---|---|---|---|
| 2025 | $14,177 | $636,967 | $80,000 | $556,967 |
| 2024 | $14,177 | $705,233 | $80,000 | $625,233 |
| 2023 | $15,863 | $691,060 | $80,000 | $611,060 |
| 2022 | $1,130 | $45,000 | $45,000 | $0 |
| 2021 | $1,059 | $40,000 | $40,000 | $0 |
Property History
| Date | Event | Price | List to Sale | Price per Sq Ft | Prior Sale |
|---|---|---|---|---|---|
| 11/07/2025 11/07/25 | For Sale | $749,000 | +9.3% | $271 / Sq Ft | |
| 03/10/2023 03/10/23 | Sold | -- | -- | -- | View Prior Sale |
| 02/08/2023 02/08/23 | Pending | -- | -- | -- | |
| 01/26/2023 01/26/23 | For Sale | $685,000 | -- | $250 / Sq Ft |
Purchase History
| Date | Type | Sale Price | Title Company |
|---|---|---|---|
| Deed | -- | Monteith Abstract & Title | |
| Warranty Deed | -- | None Listed On Document |
Mortgage History
| Date | Status | Loan Amount | Loan Type |
|---|---|---|---|
| Open | $430,000 | Construction |
About the Listing Agent

????? Sonny Bara
Real Estate Advisor | Investor | Wealth Builder
Sonny is a seasoned Realtor and real estate investor with a passion for helping clients build long-term wealth through strategic home ownership. As co-founder of The Bara Team, Sonny combines more than two decades of real estate experience with a unique financial perspective rooted in data, equity growth, and passive income.
He’s known for educating clients on “The Real ROI™ of Real Estate”—a proprietary strategy that
Erin's Other Listings
Source: Central Texas MLS (CTXMLS)
MLS Number: 597737
APN: 499515
- Florence Plan at Valor Estates
- Melbourne Plan at Valor Estates
- Montreal Plan at Valor Estates
- Jackson Plan at Valor Estates
- Providence Plan at Valor Estates
- Barcelona Plan at Valor Estates
- Athens Plan at Valor Estates
- Phoenix Plan at Valor Estates
- Madrid Plan at Valor Estates
- Valencia Plan at Valor Estates
- Dublin Plan at Valor Estates
- Hartford Plan at Valor Estates
- Helena Plan at Valor Estates
- 7002 Valor Trail
- 2805 Cibolo Creek Dr
- 6915 Louis Qualls Ln
- 2716 Cibolo Creek Dr
- 7001 Louis Qualls Ln
- 2608 Cibolo Creek Dr
- 7210 Castlerock Dr
- 6426 Clayton Ct
- 6365 S 31st St Unit 203
- 2638 Bolzano Trail
- 5122 Sam Houston
- 4802 Ascot Pkwy
- 5115 Leaning Tree
- 4602 Waterbury Dr
- 6142 Fairburn
- 521 Wedgwood Dr
- 513 Wedgwood Dr
- 4802 S 31st St
- 4513 Stagecoach Trail
- 1213 Waters Dairy Rd
- 1012 H K Allen
- 4910 Ledgestone Trail
- 263 Bainbridge Rd
- 4506 Walnut Rd
- 210 Highmore Ct
- 631 Friar Tuck Dr
- 6300 Dorothy Muree Dr
